When panels or trim (AKA plant-ons) are applied to fire doors, manufacturers have specific limitations on size, material, and means of attachment. I just finished teaching 6 sessions of Code Jeopardy along with my Allegion coworkers Tim Weller & TJ Gottwalt, and I was surprised by the doors on our classroom.
They are hollow metal fire doors (note the painted label below). They were originally installed as flush doors with one concealed vertical rod device and one mortise device (note the open back strike below). At some point, a thin wood panel with a metal edge was added to the entire pull side of each door, and 2 wood panels were added to the push side of each door. The push-side panels are different sizes because of the access control hardware, and at this point the panels have somewhat separated from the face of the door, despite the use of fasteners AND adhesive.
I would be surprised if any fire door manufacturer gave permission for this work to be done. What do you think?
You need to login or register to bookmark/favorite this content.

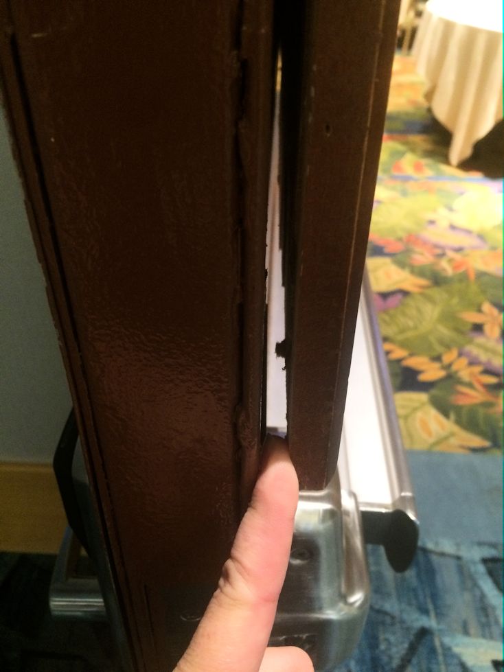
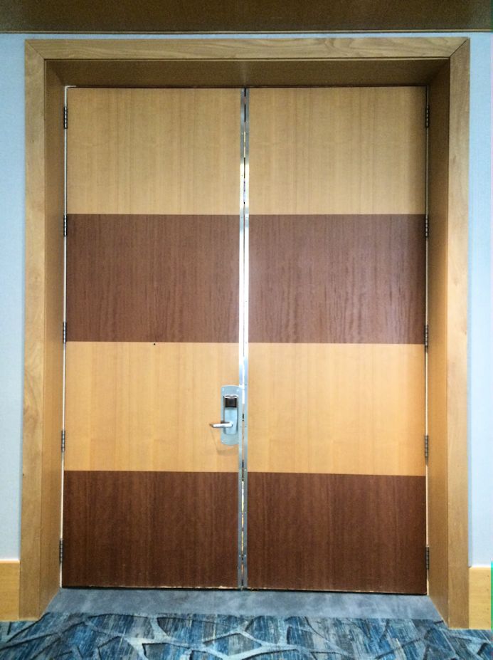
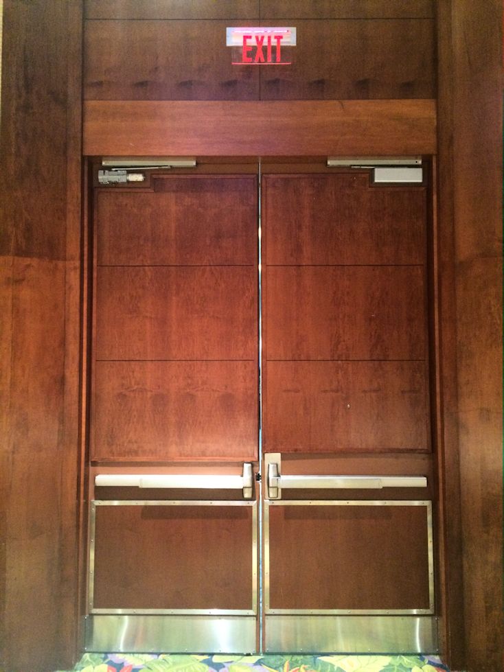
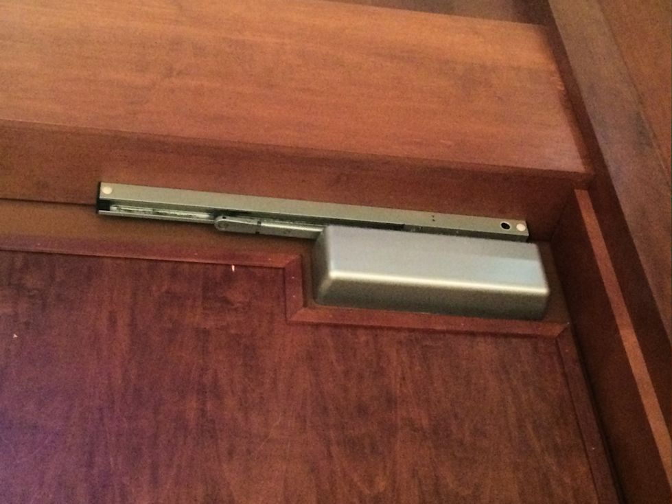
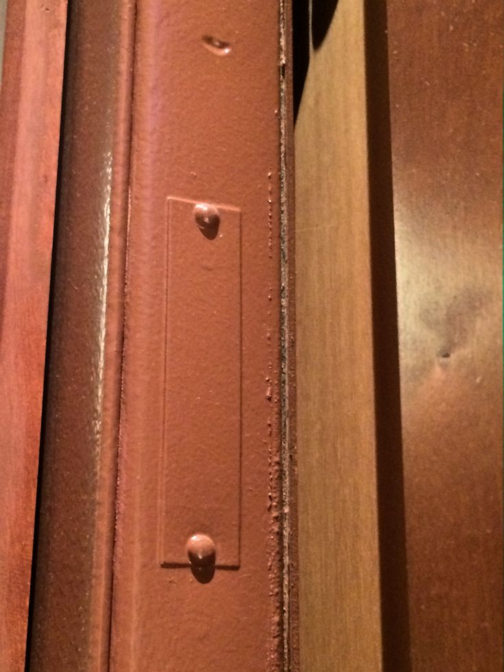
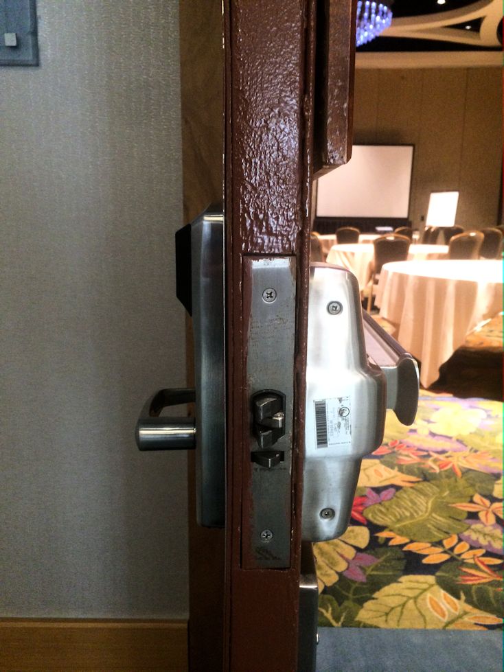
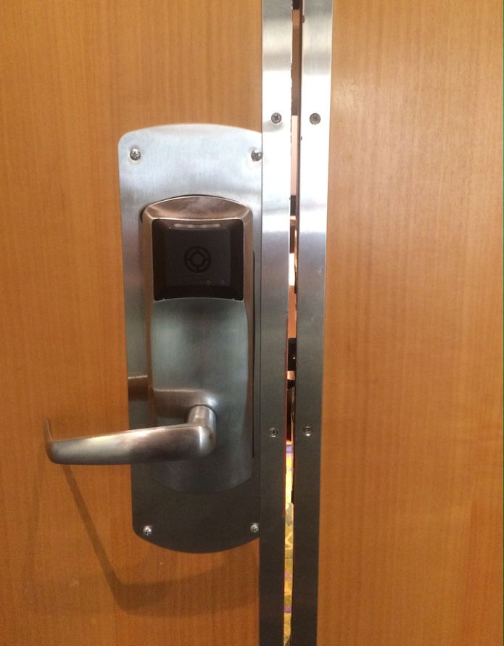
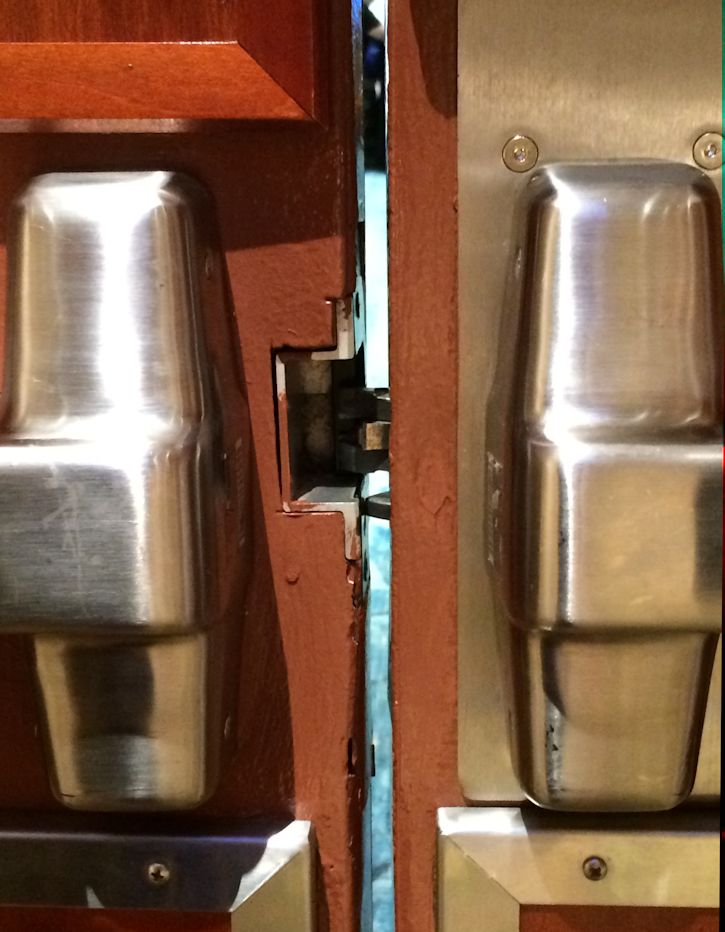
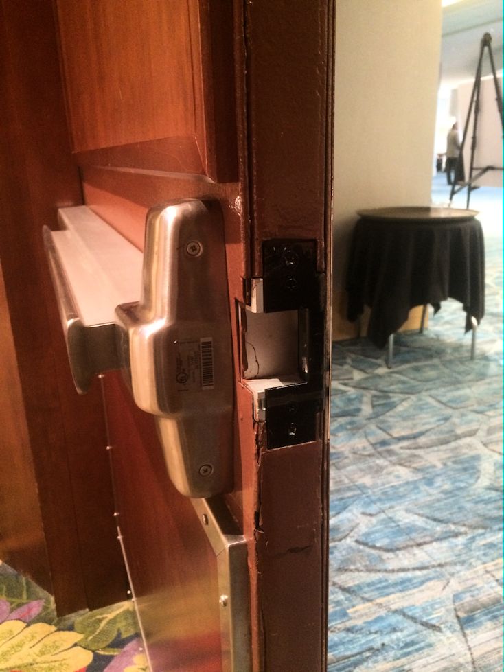
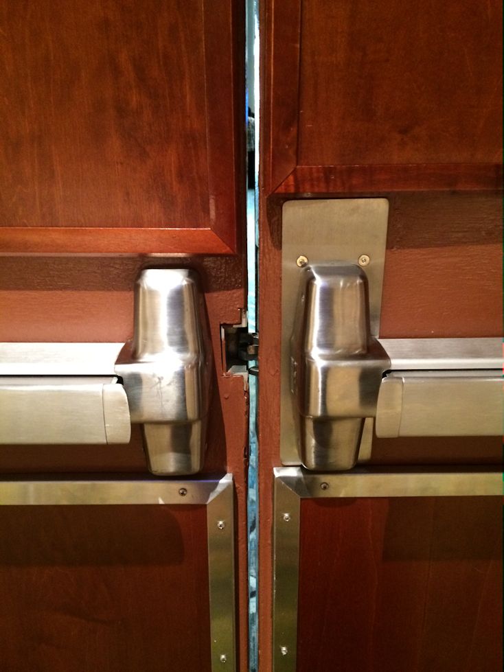
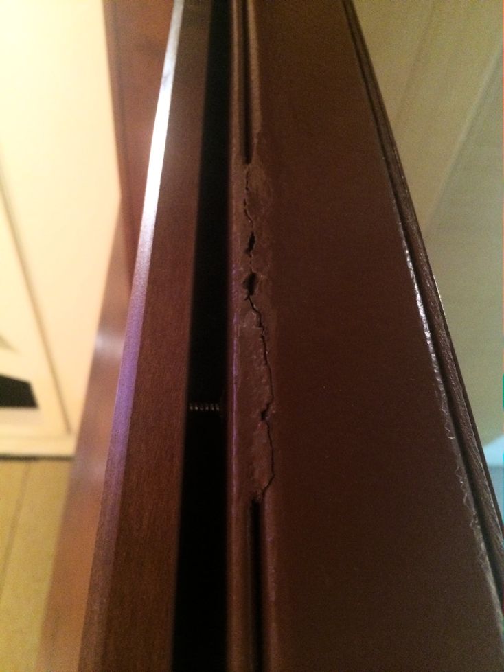
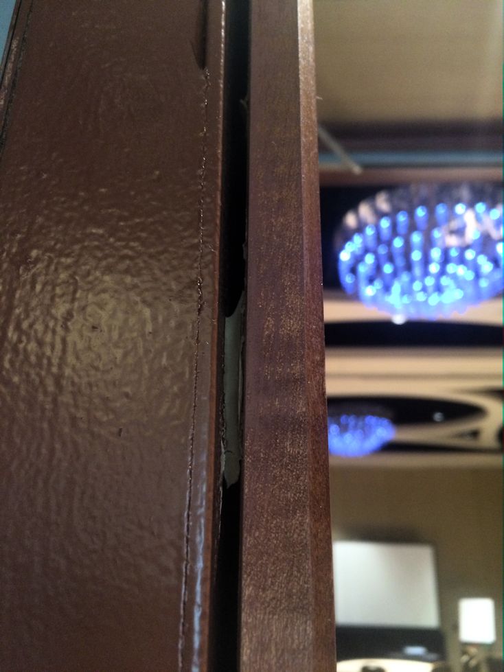


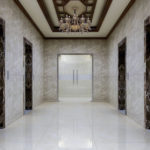

How does the inactive door stay closed? Is it concealed vertical rod?
CVR but the bottom latches were not engaging.
– Lori
Are you going to question the powers to be about the wood panels now or wait until after the convention?
I don’t think there would be any point in bringing it to their attention. 🙁
– Lori
The bean counters won again!
What a mess!!
What’s the problem? It’s just a door. Can’t we add a full width wooden push plate if we want to? I looks like the skins were slipping and some type of repair (weld) was attempted on the seams. Center gap looks to be close to too wide also. We are a long way from getting people to think about fire rated openings. They just think it’s only a door. This user would scream if they had to start over and get it right.
This has bad news all over it. There’s not one good thing about them, other than the fact that the opening should’ve been re-designed & re-installed with a whole new pair of doors & frame which were fabricated correctly to meet all applicable codes.
Doesn’t the fire department check doors on their inspections?
In my experience, they would notice blatant egress issues but might not know whether panels like this could be applied to a fire door.
– Lori
Conference Centers and Hotels must love when DHI comes into town!
Joking aside, they SHOULD love it since we can point out life safety issues that ordinary people wouldn’t think twice about.
Not only is this completely non-compliant, it’s also capital-U *UGLY*, especially the pair with alternating panels. Who thought that was a good idea?
Are we sure those were not planted as a teaching tool? What a mess! Desn’t appear that the geniuses who modified these installations were too savvy about what a fire rated door assembly is.
After they had finished working on the doors, they both stood back and one Mo-ron exclaimed to the his Mo-ron partner, “WOW! That looks AWESOME!!
OR…Perhaps they surmised that since the label was painted over it was no longer a rated assembly.
I’m guessing many of the people who do modifications like this have no idea that there are limitations for fire doors. 🙁
– Lori
I believe that is a pretty safe & sound assumption!! As long as I have been doing this (30+ years) I never cease to be amazed at how ill informed, or just outright clueless people can be when
A.) They ought to know better, or
B.) They might know enough to check into it.
C.) That their idiotic action could result in catastrophe!
Lori,
You asked if the fire door manufacturer gave permission to do this work….I can assure you they did not!! In fact, they were not consulted ON PURPOSE!! I’m sure this was done by a “well meaning” maintenance guy who was asked by his boss to “do something with those doors ……..and don’t spend a lot of money!!!” “Oh and by the way, paint them to match the wall too”!!