I’m sure the person who installed the louvers in the ice machine room doors in this hotel thought they were solving a problem (releasing the heat generated by the machine), but they created a new one. The doors are fire doors, and the louvers will allow smoke to pass through the openings rather than containing it to the rooms. Not to mention NFPA 80 doesn’t allow the installation of a louver as a job site preparation.
On a related note…did you know that although the IBC specifically prohibits louvers in certain locations, it does not currently address stairway fire doors? This will finally be rectified in the 2027 International Building Code (IBC) and International Fire Code (IFC). These codes will state: “Louvers are prohibited in fire door assemblies in interior exit stairways and ramps and exit passageways.”
On another related note…who can give me an example of an exit passageway???
Thank you to my retired AHJ friend who sent me today’s Wordless Wednesday photos!
You need to login or register to bookmark/favorite this content.

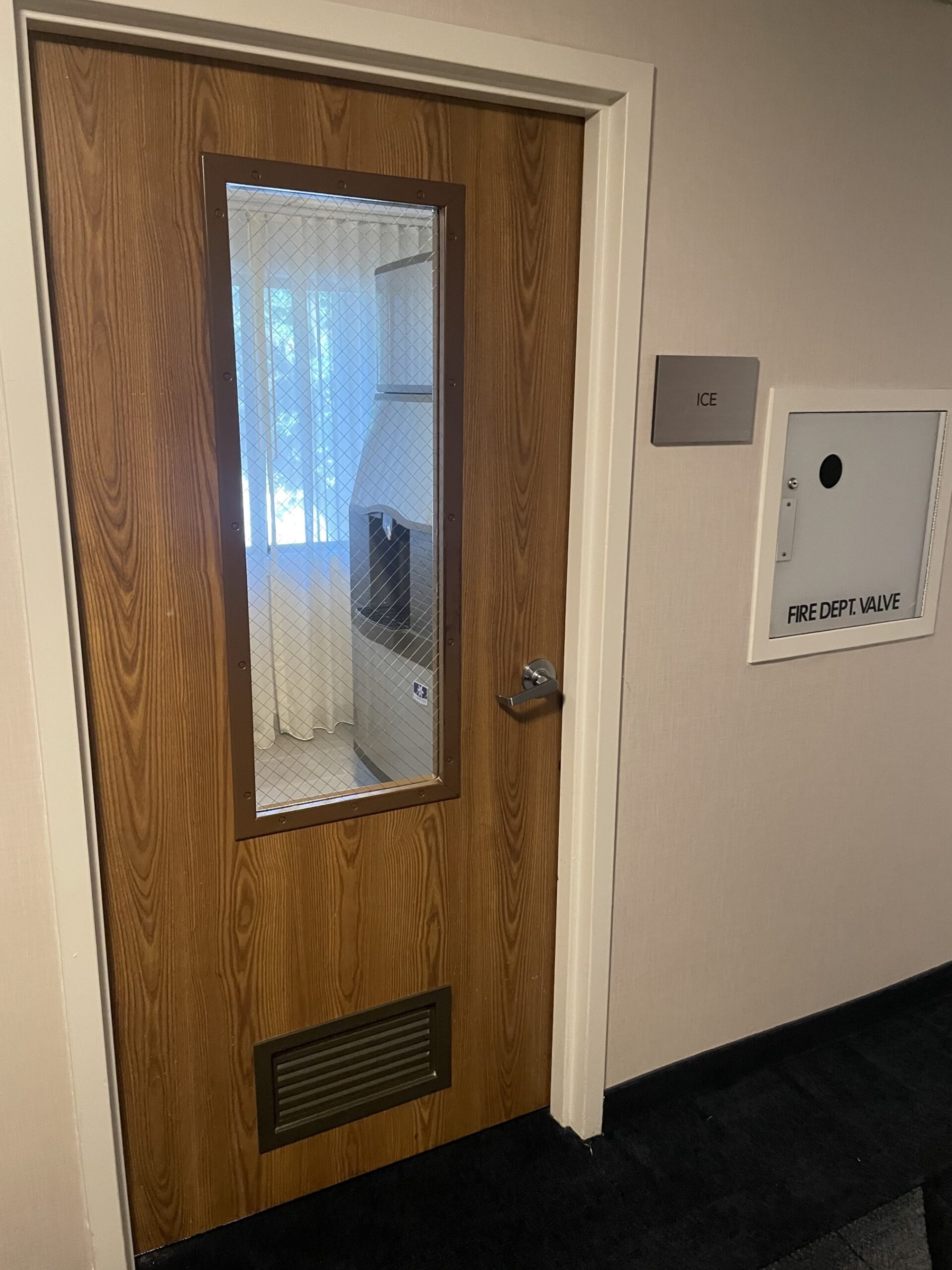
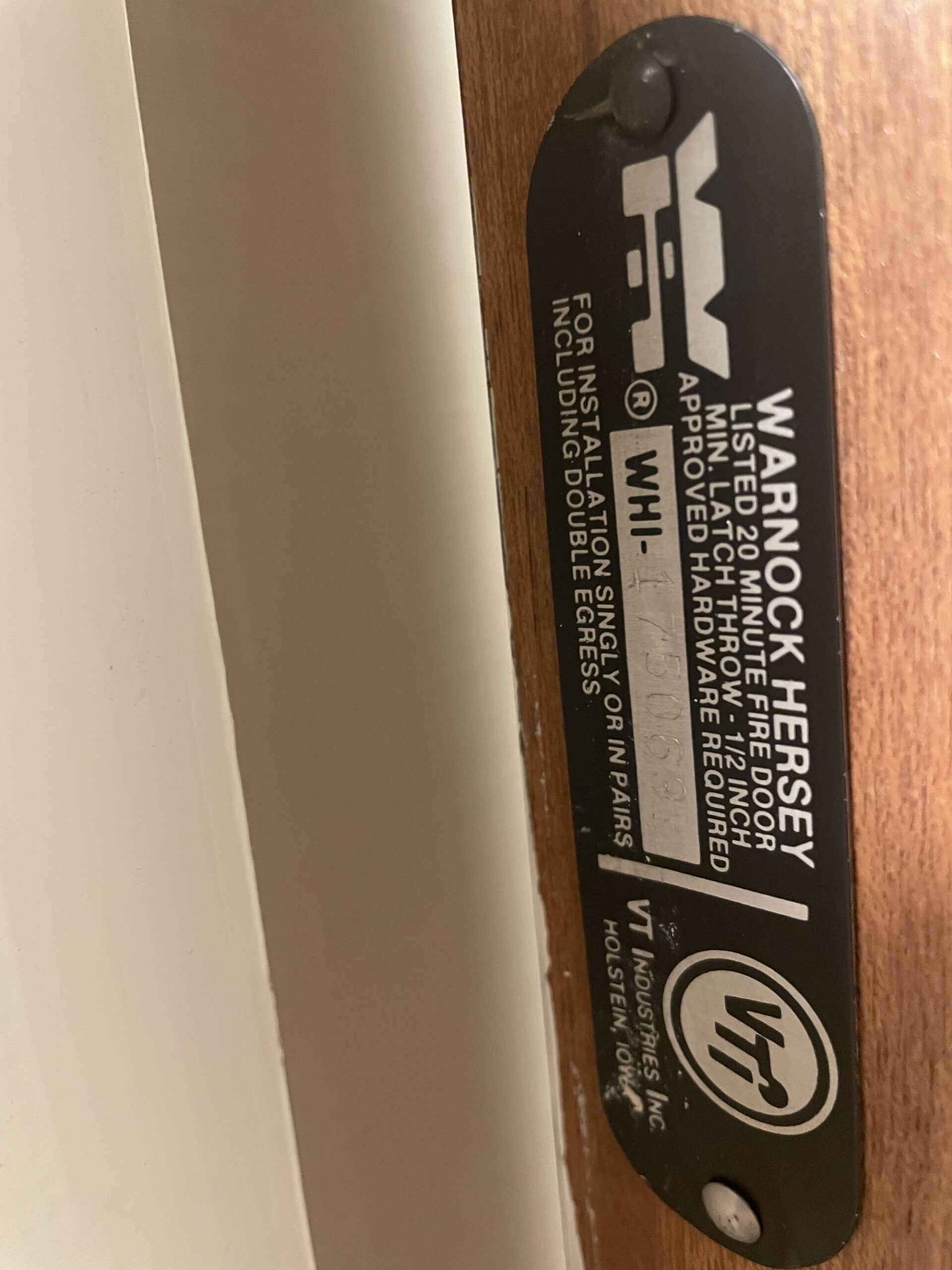



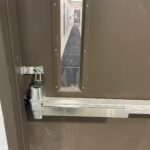
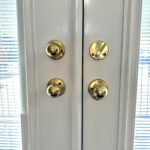
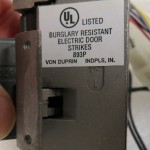


If they installed a brand new door, could they have installed a fire-rated louvre, like this by NGP:
https://www.ngp.com/product-detail/?productId=3626
Hi Sean –
The IBC specifically prohibits louvers in doors in smoke partitions, smoke barriers, and in locations where smoke and draft control doors are required. It doesn’t distinguish between listed louvers and other louvers, so I don’t know if the louvers you mentioned would be permitted, or where they are being installed.
– Lori
Also louvres are not permitted in doors with lites
Do you know where that is written, Brian? I’ve heard it before but I’d love to see the documentation.
– Lori
It’s on the CSDMA website NOTE 13, I do not have a copy of NFPA 101, but I think that’s where that info would have come from.
Note 13: Louvers must be UL or Intertek labeled, 610 x 610 mm (2’ x 2’) maximum size, installed in accordance with the louver
manufacturer’s listings, templates and installation instructions.
Louvers may be field installed in factory prepared fire-rated doors.
Only 1 louver per fire door assembly is permitted.
Louvers are not permitted in the following;
– Doors exceeding 1-1/2 hour rating
– Doors with lights
– Doors prepared for fire exit devices
– Sound retardant, dutch, lead-lined, temperature rise rated, clad doors, or doors in a “means of egress”
https://csdma.org/wp-content/uploads/2025/04/CSDMA-Fire-Labeling-Guide-2025-v1101.pdf
Interesting! Thanks for the lead!
– Lori
Interesting situation, in theory they could put in a new 45 min door with a listed louver but I don’t know if anyone with listing for a lite kit and a louver in the same door- even HM.
Hi Lloyd!
If the door is in a smoke partition, a smoke barrier, or in a location where smoke and draft control doors are required, the IBC says no louvers. It doesn’t distinguish between listed louvers and other louvers – it just prohibits louvers. I wonder if anyone is successfully using listed louvers in these doors?
– Lori
Unlike dampers in the HVAC system which can be rated for smoke, fire, or both fire and smoke; louvers in doors are either unrated or fire rated, thus the prohibition for louvers in doors in smoke barriers as they can not limit the spread of smoke through the barrier.
Thanks Larry!
– Lori
Thanks Lori! I’m thinking a 20 min door off of a corridor in a hotel is not going to be an opening in a smoke barrier, but I can’t go back to first principles and explain why . This might be a good topic for a future article: When do you need to maintain a smoke barrier and when is fire protection enough? Because from the building materials point of view, where there’s fire there isn’t always smoke :^)
That WOULD be a great article, Lloyd! Maybe you’d want to write a guest post? 🙂
– Lori
This question comes up so often we really should collaborate on an answer. I’ll email 🙂
An exit passageway can lead building occupants to an entrance to an exit stair through an enclosed and protected passageway where the floor, walls, ceiling, and any openings within the exit passageway bear the same fire resistance rating as the stair shaft it leads to. Exit passageways are most commonly used in situations where the travel distance to reach the exit stair exceeds the limit allowed for that occupancy classification.
An exit passageway can also lead building occupants out of (away from) an exit stair when the exit stair does not discharge directly to the outside of a building. This is also commonly known as an exit discharge corridor. The floor, walls, ceiling, and any openings within the exit passageway also bears the same fire resistance rating as the stair it leads from. Exit discharge corridors are most commonly used when an exit stair does not discharge directly to the exterior of the building and the resulting unprotected travel distance, through the level of exit discharge, exceeds the limit allowed for that occupancy classification.
You are a wealth of information, Larry! Thanks for sharing your insight!
– Lori
Is a rated door required for this application? Could it be one of those cases where its a “spare door” laying around the shop? Also, I recall a project where rated louvers were installed in rated doors due to stack effect, but the louvers had to be fire rated (usually a fuesable link) we hired a Warnock-Hersey certified contractor to the project. They did all the documentation and got approvals by the AHC.
The door was in a rated hotel corridor.
Yes rated doors required.
There were other similar doors in the building
I think so…I’ve seen rated doors on ice machine rooms many times.
– Lori
A stairwell is an example of a exit passageway
An exit passageway is used for horizontal travel within a fire-rated protected portion of the means of egress, i.e. picture an enclosed horizontal shaft. An exit stair or ramp is used for vertical travel within a fire-rated protected portion of the means of egress, i.e. picture an enclosed vertical shaft. The total travel distance within an exit passageway, exit stair/ramp, exit discharge passageway, or any combination of these assemblies is not limited which makes use of these assemblies a powerful tool for building designers.
I have seen Ice and Vending Machines open to the corridor many times.
First, it’s not to release the heat generated by the ice machine, it’s to provide ventilation air for the exhaust fan in the room. (Ask me how i know this!)
Secondly, if the walls of the room were constructed to the same standards as the corridor, would the door have to be rated at all? IBC 1020.7 Exception 1
Some ahj’s and certain occupancies allow that chest.
I do not like it.
The main reason of the corridor, is safe,,, smoke free passage to the outside.
To me allowing electrical machines, open to the corridor, can compromise the safe passage.