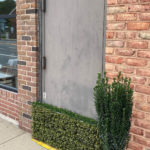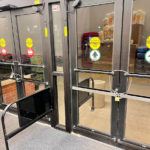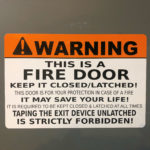First I want to say that the retail store shown in today’s Fixed-it Friday photo is one of my very favorite stores. It’s a great company and I love their products and the friendly service their employees provide.
When I saw this secondary exit in one of their stores recently, I noticed the way they had marked certain doors as “NOT AN EXIT”, with the exit door clearly marked and equipped with code-compliant hardware. Ok…the boxes and cart probably shouldn’t be there, but I’ll give them an E for effort, especially since the extra signs would not typically be required by the model codes.
What do you think? Are the “NOT AN EXIT” signs a nice-to-have or a need-to-have? If you were an AHJ…WWYD?
You need to login or register to bookmark/favorite this content.










If the true exit is properly marked and fairly easy to distinguish, no extra signs needed.
I know hotels can be a little tricky at times.
Feliz Navidad,, Wherever you will be in the World
When I was the Head locksmith at Columbia University, we were very big on code compliance.
We had signs made like this for all doors that could be confused for egress doors especially communicating stairwells.
Everyone assumes stairwells are for egress, but they are not! If a stairwell just goes from floor to floor with no means of outside egress or leads directly to outside, it should not have an exit sign. Many of our older buildings had exit signs on stairwell doors that did not go to the lobby or went to mezzanines, so we removed them and replaced them with NOT AN EXIT sign. Signs were 10″W x 7″H with 2-1/2″ lettering. None of the doors were rated and none of them latched.
Thanks for sharing your experience, Sebastian!
– Lori
The tactile ADA signage at the strike jamb is not accessible due to boxes next to door
I noticed that too, Joel.
– Lori
In my experience many “chain” operations tend to not want to deal with one off citations and when they receive one they “correct” their template for future builds so signs like this get automatically added. For them it is way cheaper to add a couple of extra signs as part of the build out rather than the time and expense of waiting to see what a local AHJ might request.
In terms of exit sign overkill my personal best was a nursing station in a Florida hospital. Doing a 360 I was able to see a total of 13 exit signs from one location that led to 7 different exits. Over half were required to be added by the local AHJ during the final inspection and were not specified by the architect. The architect actually designed it correctly to code. The AHJ had his own opinion on how to interpret the code requirement.
When a weak lawyer can not make a decision you will see a term like “and/or” written into agreements and contracts. Likewise when code writing bodies can not make or reach a solid decision they usually waffle and kick the problem down the road for the local AHJ to make the decision. What most code writing bodies don’t seem to comprehend is that the vast majority of AHJ’s would prefer it if the code did not put them in the middle of what often ends up as disputes over code interpretation.
Ok agree with the first point
Love the second one!!!
The third, well
If the code was written for every situation, it would be a very long novel.
I left to the designer, than see what it looked like when built, and adjusted when necessary.
My favorite was hotel. Exits signs looked good on paper/ computer
Once built, you look down the corridor and could not see an exit sign, because of the ceiling fire downs.
Anyway Merry Christmas to all and to Codes, they will be the next year.