Over the years, I have worked on many projects where the architect wanted to include sidelights and borrowed lights in exit enclosures, for light transmission and visibility between the stairwell and the adjacent spaces. In fact, I clearly remember spending days working out the details of the doors, frames, and glazing surrounding the stairwell at William James Hall at Harvard University.
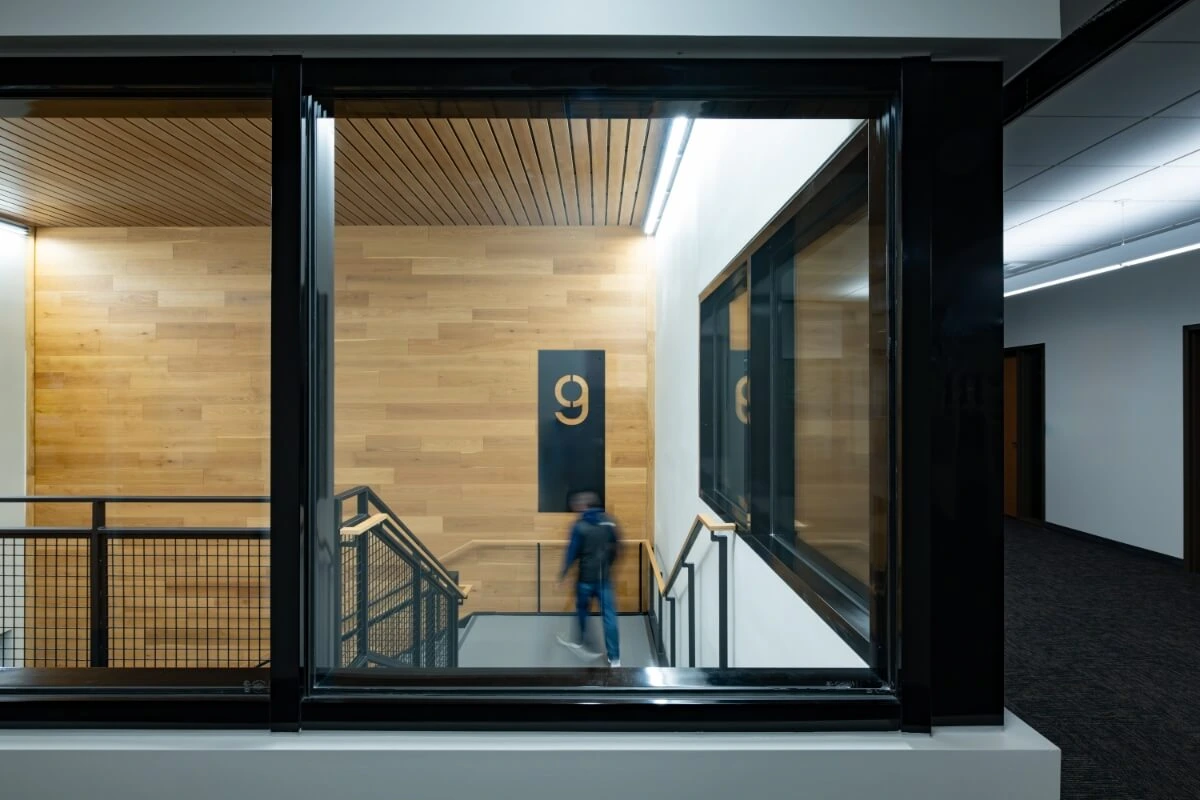 I recently saw a great case study of the newly renovated headquarters of Costco Wholesale in Issaquah, Washington, which incorporated glazing into the stair enclosure to prioritize visual connection and occupant safety. The case study details the use of Technical Glass Products’ (TGP) Fireframes® Curtainwall Series window frames and Fireframes® Designer Series full-lite doors, both with Pilkington Pyrostop® fire-rated glass. The design demonstrates how fire- and life-safety requirements can coexist harmoniously with ambitious design objectives.
I recently saw a great case study of the newly renovated headquarters of Costco Wholesale in Issaquah, Washington, which incorporated glazing into the stair enclosure to prioritize visual connection and occupant safety. The case study details the use of Technical Glass Products’ (TGP) Fireframes® Curtainwall Series window frames and Fireframes® Designer Series full-lite doors, both with Pilkington Pyrostop® fire-rated glass. The design demonstrates how fire- and life-safety requirements can coexist harmoniously with ambitious design objectives.
You can check out the case study on TGP’s website, and hear more about the project in the video below from TGP’s Street Talk series.
You need to login or register to bookmark/favorite this content.

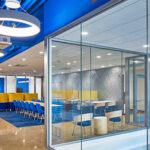
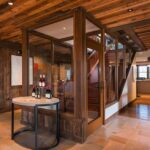

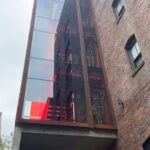


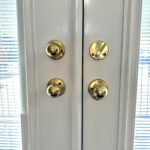
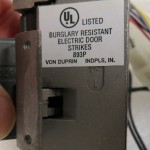
Looks great
Glad they did not try to get around the fire rating!!!
Great job.