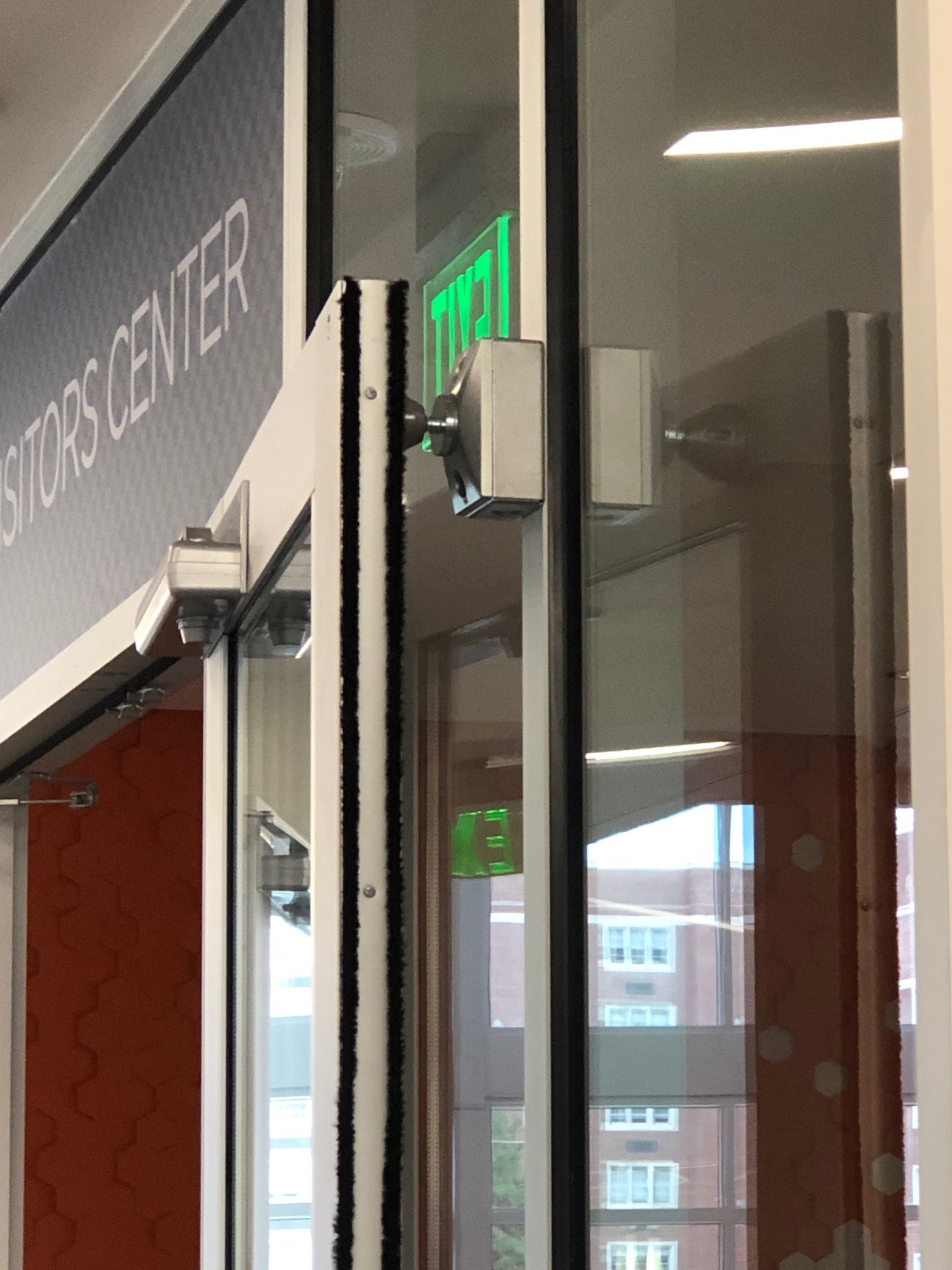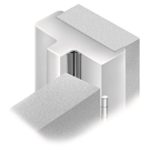 I love when one post leads to another, and another, and so on until infinity. 🙂
I love when one post leads to another, and another, and so on until infinity. 🙂
Last week I shared a post about electric power transfers, which led to a Fixed-it Friday post about a magnetic holder application, and some eagle-eyed iDigHardware readers asked why the aluminum doors in the photo had magnetic holders. They’re not fire doors, and aluminum doors are often held open with some sort of mechanical hold-open device rather than a magnetic holder that will release upon fire alarm.
It would be difficult or impossible to tell from last week’s photos, but the doors are located in an atrium. I know this because I wrote about some other doors that lead from the exterior to the atrium, and are equipped with a blow-open system to allow fresh air to enter the atrium from the bottom as smoke is evacuated out the top. You can read that post here.
An atrium is defined by the International Building Code (IBC) as: A vertical space that is closed at the top, connecting two or more stories in Group I-2 and I-3 occupancies or three or more stories in all other occupancies. The code requirements for atriums are found in Chapter 4 of the IBC – Special Detailed Requirements Based on Occupancy and Use.
This section of the code requires atrium spaces to be separated from adjacent spaces by a 1-hour fire barrier or a horizontal assembly, or both. This would typically mandate fire door assemblies for any openings in these walls, but the code includes several exceptions that would allow smoke partitions to be used instead of fire barriers. For example:
- A glass wall forming a smoke partition may be used instead of a fire barrier, if the glass wall has automatic sprinklers along both sides of the separation wall and doors, or on the room side only if there is no walkway on the atrium side. The code includes prescriptive requirements for the sprinkler heads and the gasketed frame, and where glass doors are provided in the glass wall, they must be either self-closing or automatic-closing.
- A fire barrier is not required between the atrium and up to three floors of adjoining spaces, if these spaces are included in the design of the smoke control system. This means that when calculating the volume of space to be addressed by the smoke control system, the adjoining spaces have to be included in the volume used in the calculation.
While I can’t say for sure why the aluminum doors are held open with magnetic holders, my guess is that a performance-based design was used for the smoke control in the atrium, and it relies on the doors to the individual spaces to be closed when a fire occurs.
Do you have a theory? Leave a comment!


You need to login or register to bookmark/favorite this content.









Interesting
Went back through your posts
Saw the noisy shear locks, I think I have seen them, just never in action.
Smoke removal can be tricky/ funny. I watched a few tests and all systems involved had to work just right. Which on initial testing normally did not.
Anyway that is life in the Wild Wild World of Door Hardware
I like your comment on “The Wild Wild World of door hardware”………..I’ve live my entire life as a “Wild”
nickname of “Wildman”
I think that your last paragraph makes sense. Great article.
Not that it necessarily applies to this application of a mag hold on the aluminum door, but not all mag holds are installed on fire rated doors. There are times that we have tied a mag hold to our card access system so that they only operate during business hours so the doors are never accidentally propped open after hours. We have also done this on a fire door, but we have to work with our alarms shop to make sure that how the relay is tied in does not violate any NFPA standards and the door will drop on our schedule but always drop on an alarm event.
Could the question be that the aluminum/glass doors are held open with mag holders for security reasons?
Several schools I’ve installed have corridor doors (flush wood/metal doors) that are both smoke doors and tied into the panic button for “lock-down” to restrict access to class room corridors.
When the “panic” button is pushed, not all smoke doors will close, or even latch and the fire alarm is not sounded.
So, in your question on glass walls, and store front doors, this might be more of a security reason?
Bob,
This is true. I have specified many of these types of openings for Security reasons in schools.
-Mark
I inspected two elementary schools in the same school district.
They had cross corridor doors, fire rated. Mag holders, and closed on fire alarm….
Problem, police fire other could not get into that wing, without going outside!
So had to tell the school district/ contractor twice, at least put a key cylinder or door hardware, so there is access.
Just a thought
It could also simply be for convenience/security. These doors could be using nightlatch/storeroom function hardware, and be setup to close remotely based on a schedule, or upon a lockdown signal.
Could be.
-Mark