We recently did a survey of iDigHardware readers, to collect feedback that could help guide some changes that we will be making to the site. Several respondents commented that sometimes they weren’t sure what the problem or solution was when looking at Wordless Wednesday photos. I really appreciate this insight!
When I started sharing Wordless Wednesday posts (in January of 2011!), I was following the blogging trend of posting one or more photos with no words at all. With that said, I know that there are new people encountering iDigHardware every day, who may not be familiar with the code violations that are often depicted in the photos. With this in mind, I will add a little commentary below the photos, for those who want more info.
I saw the door in today’s Wordless Wednesday photos during a recent hotel stay, and yes, it’s definitely a fire door assembly, in an elevator lobby.
So what’s the problem here?? It’s clear from the mineral core visible through the holes in the door that this is a fire door – I also opened the door and checked for a label. Open holes in fire doors are not permitted – holes must be filled in a way that is acceptable per NFPA 80 and the fire door listings. And…the holes addressed by NFPA 80 are fastener holes, so the holes in this door would have to be addressed as a field modification, if allowed by the listings.
And finally, the annual fire door inspections required by code would catch a problem like this and motivate a repair. These inspections are a crucial part of helping to ensure that fire door assemblies will perform as designed and tested during a fire. Even if the AHJ has not enforced the inspection requirement, the building owner is responsible for keeping their fire doors in code-compliant condition.
For more information on fire doors, check out the Fire Doors page on iDigHardware.
You need to login or register to bookmark/favorite this content.

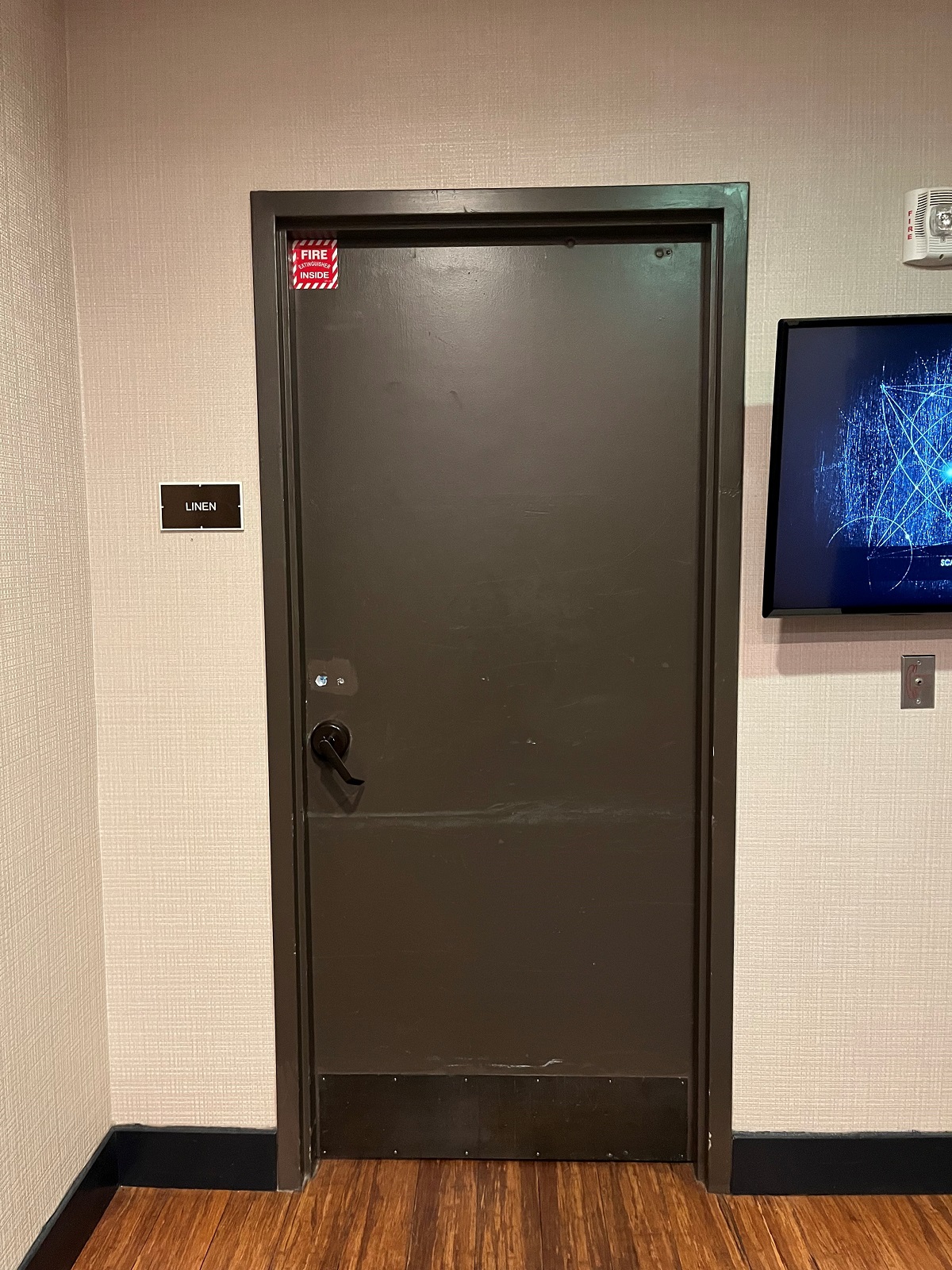
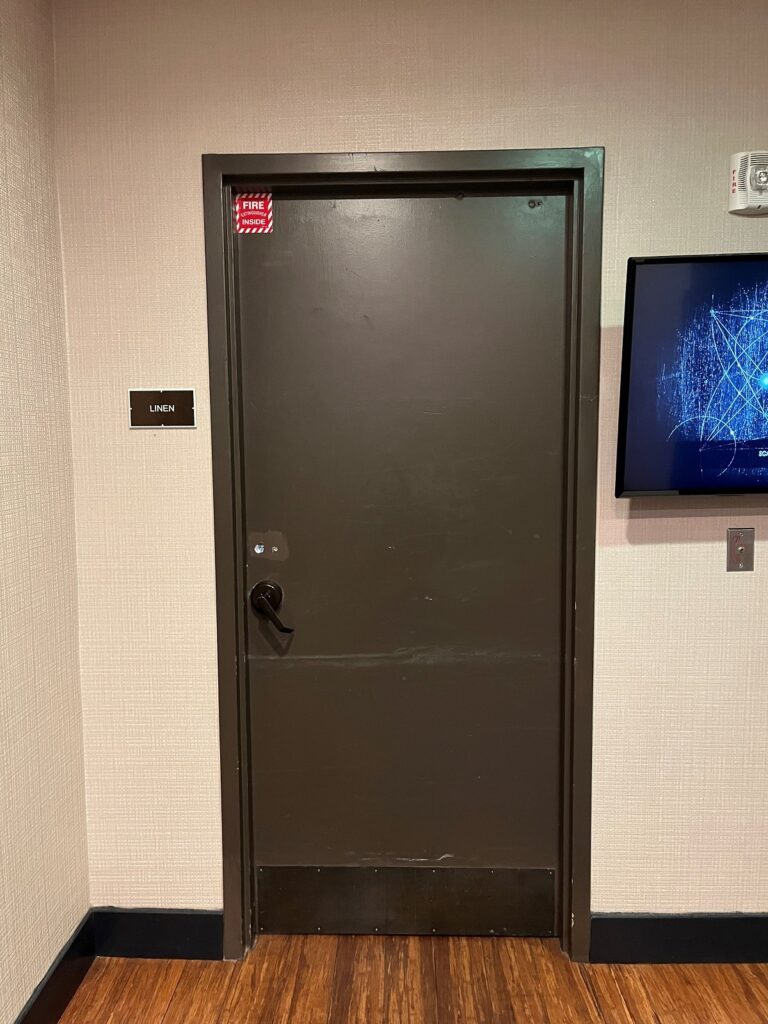
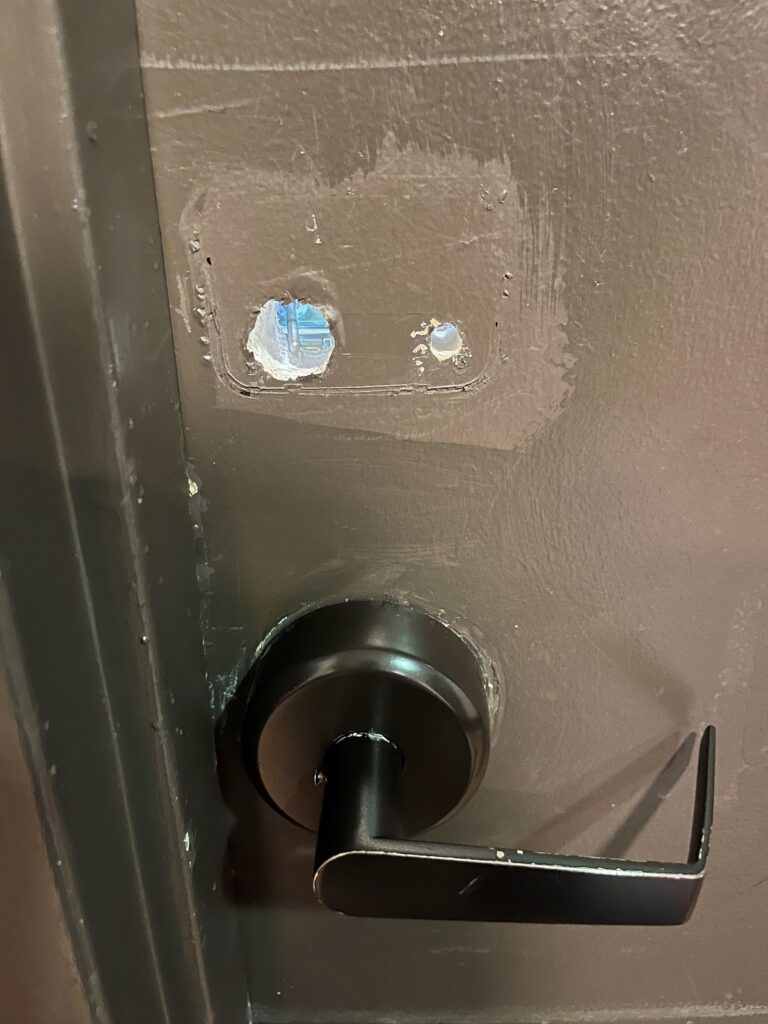
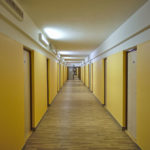
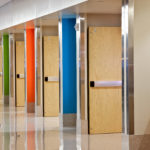
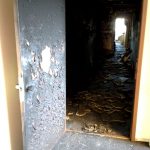
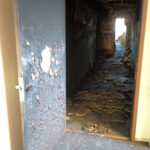
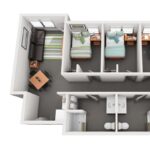
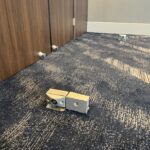
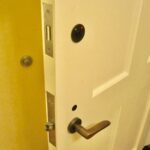

This comment may appear slightly off the door subject but reminded me of the potential importance of small holes in fire separation components. The Hospital laundry was separated entirely by fire walls and appropriately handled penetrations. It was divided into two fire compartments. These two compartments separated the soiled linen storage and clean processing areas, both for fire separation due to the room size and were part of the soiled vs. clean separation requirements. The fire alarm alerted us to a fire in the laundry. What we found was a really bad fire above the ceiling of a 100 by 100 Laundry where there was normally nothing combustible – unless the access door to the dryer ductwork system was laying on the ceiling, blown off, unknown to anyone and you have a ceiling covered in lint! I was amazed that the fire propagated into the soil area ceiling as well. What I found was that the negative soiled linen room pulled a little trail of lint through a small hole and the fire just flowed with the air. The soiled area ceiling was clean, and it was easy to see the scorched trail through the wall and out about 3 feet, where the smoldering lint ran out of fuel. What a night we had, 50 of us, cleaning melted dry powder off the 300-degree flatwork ironer chests, and restoring the ceiling, cleaning up. While this would not likely happen to a small hole in a door, one always has to be watchful. We were back in service at daybreak.
Wow! I love to hear about your experiences, Jerry! The thing with doors (or walls, ceilings, or other components) is that you never know how a hole or other non-compliant situation will impact the performance of the assembly. It might be tempting to overlook what seems like a non-issue, it could have major consequences.
– Lori
Thank you, it is helpful for you to spell it out. Most times it is obvious what the issue is. But there are times I will have to read the comments to see what the issue is. These are helpful for me on my job as the Maintenance Director of a SNF. I have learned a lot over the years. I wish Brad Keyes still had his blog.
I know! Brad’s blog was a great resource!
– Lori