Yesterday in one of the many airports I’ve passed through this month, I saw this bank of interlocked doors. Once you enter through the first door in the interlock (AKA control vestibule), there is a series of doors and gates that you must pass through before continuing on the egress path. I didn’t test the doors in the airport, but normally when one door of an interlock is open, the other door or doors can not be opened. As I have mentioned before, interlocks are not currently addressed in the model codes, so each interlock application must be approved by the Authority Having Jurisdiction (AHJ).
Next to the interlocks in the airport there is a pair of doors with delayed egress locks. I’m assuming that the purpose of the delayed egress doors is to offset the potential barrier to egress that could be caused by the interlocks. You might be thinking that delayed egress locks would not be allowed in an airport terminal because delayed egress locks are not permitted by the I-Codes for doors serving assembly occupancies (with this exception). However, it is very common for delayed egress locks to be approved by the AHJ for airports. During a fire alarm or power failure, the delayed egress locks would typically be required to allow immediate egress with no delay.
What do you think about this application? Do some AHJs require adjacent delayed egress doors where interlocks are installed? WWYD?
Additional resources:
- Decoded: Control Vestibules in a Means of Egress (article)
- Decoded: Delayed Egress and Controlled Egress Locking Systems (webinar)
- Decoded: Controlled Egress vs. Delayed Egress (whiteboard animation video)
- Special Locking Arrangements (iDH topics page)
You need to login or register to bookmark/favorite this content.

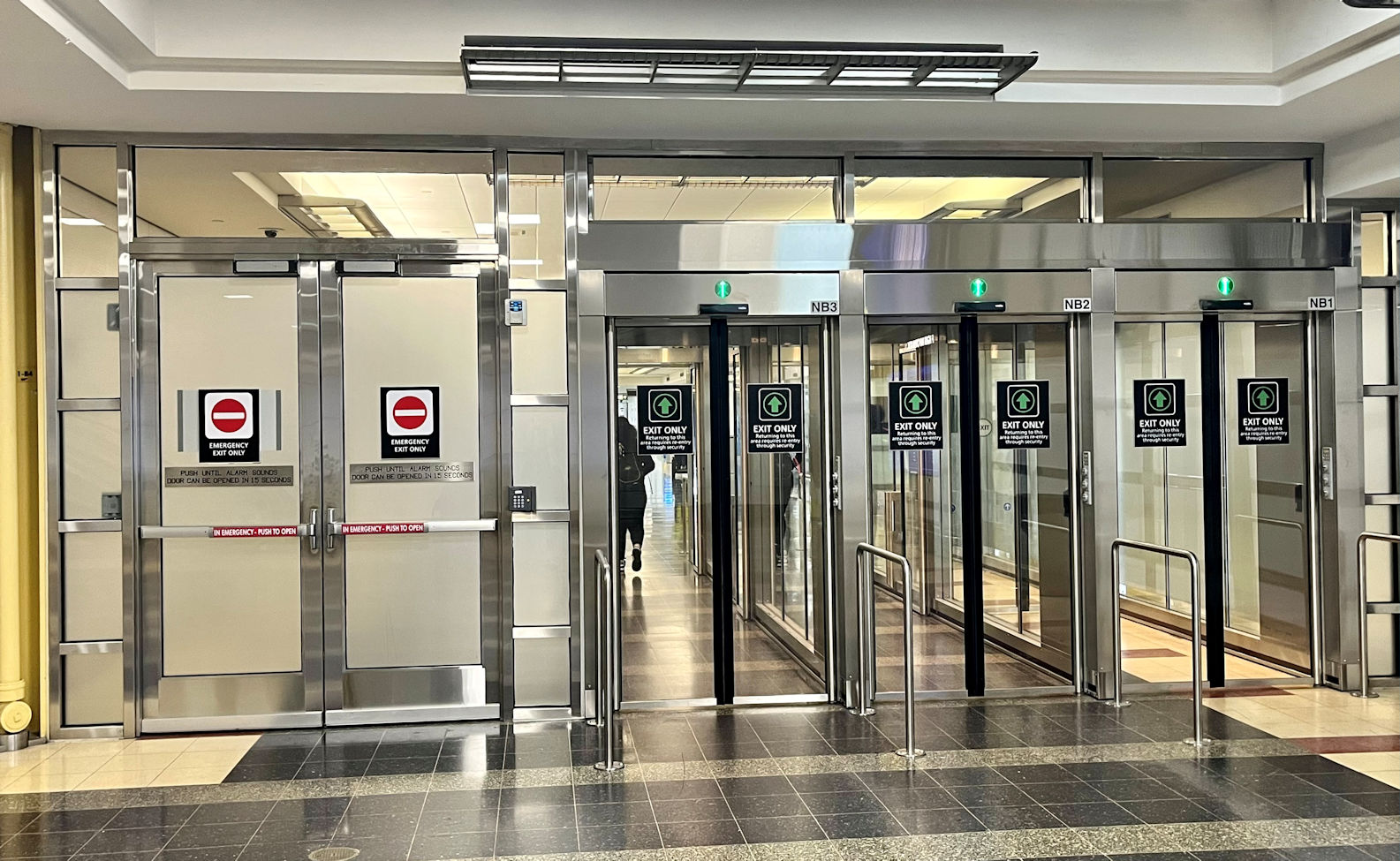
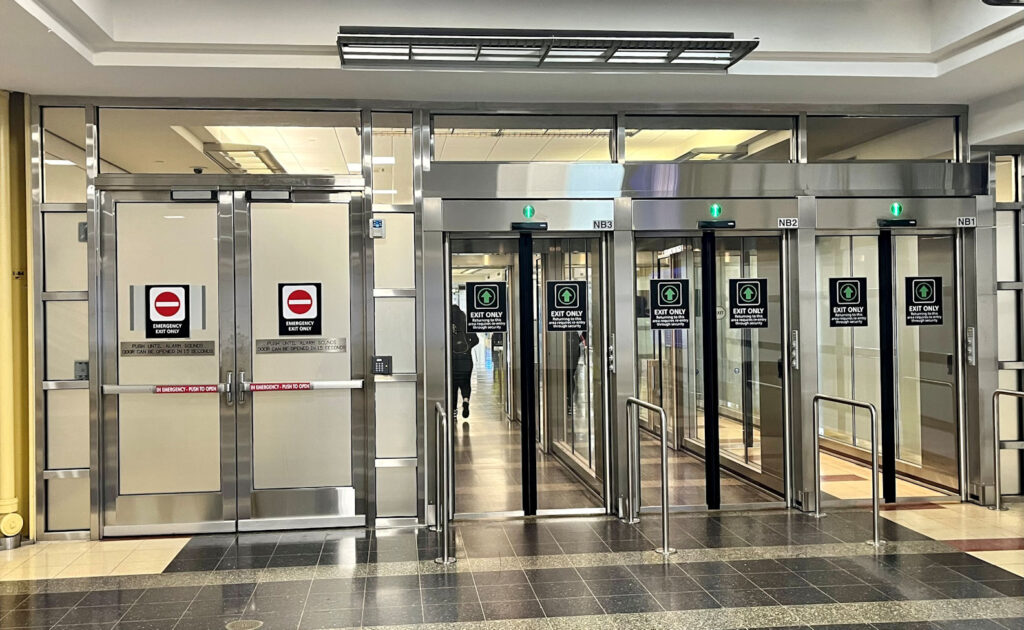
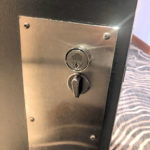
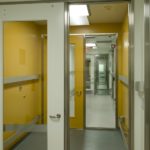

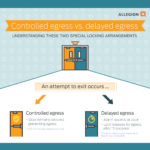





Interesting set up
Would have to see it in person and all the functions.
Guess somehow need to address “”” If it looks like an Exit Door,, It must be an Exit???”””
I see they frosted the delayed exit doors and adjoining windows. Guess to discourage people from using it.
Were there any exit signs ? Or just can’t see them in the picture.
Hi Charles –
I didn’t see any exit signs but it was definitely the way out.
– Lori
What are the 3 objects mounted on each of the 3 the mullions?
Great question, Brian! I’ll have to go back! 🙂
– Lori
Maybe key switches to activate / de activate the doors???
Most AGJ do not permit a NO EXIT sign on a legitimate exit door. Trying to “adapt” an international traffic sign for pedestrian use is a terribly bad idea, despite the best of intentions, and most especially when considering international travelers as well as how unschooled the majority of Americans are with international traffic symbols. Needlessly creating additional confusion or panic to people who are unfamiliar with a building the size of most airport terminals during an emergency evacuation situation is never a good idea.
Overall though, the delayed egress doors appear to be redundant overkill and a waste of money. Perhaps the AHJ in question didn’t know what to do and treated the interlock doors the same as a revolving door? The interlock doors I have seen in an airport only allow traffic to flow in one direction, out towards the egress. The fire alarm system could be reconfigured to drop all of the interlock doors out upon an alarm and provide ready and unimpeded access in the direction of egress. Provided the interlock doors have sufficient clear width for the occupant load there really is no need for the additional delayed egress doors.
Thanks for your feedback, Larry!
– Lori
Lori,
I have been in the design and setup of many types of these doors.
As this is an Airport there is many codes that have to be meet from the Building, Aviation, National Security and so forth.
Most Airports around the world since 9-11 have upgraded and changed the way persons can access and egress from the Secured Departure and Arrival Gate Areas as well as the Air-side Access for the airport.
In Most Cases, the Ingress to the Gate Areas are set up to work with the Fire Alarm Systems to allow free Egress from these areas to the Main Areas of the Airport.
They will still restrict the access to these areas from the Main area. They use the Delayed Egress Systems to control the emergency access to the Secured areas so only emergency responders can have an easier access to the areas.
Thanks Jim! I was talking to an airport architect a while back and he told me that DHS required delayed egress in certain locations, but since technically it was not allowed by code, the airport had to get approval from the local AHJ. I thought that was interesting!
– Lori
Lori,
I have had the fortunate or Unfortunate experience, depending on how you want to look at this, to have been doing this type of Airport Security Doors since 1985, where I had to walk an Architect through the scope of work required to build the system to work as per the Airport Security Requirements. At one time this was just for International Flights arriving into Canada, and in the 90’s changed to all Incoming and Outgoing Passengers, where they started to setup Security Zones before you were able to get on an airplane. Also to make sure no one could access the Gate Areas without fist going through a Security Check-point.
In Canada, Transport Canada has the Approval Authority for these types of doors as all Major Airports are built by the Federal Government and then leased to the Airport Authorities to Run and Maintain. So the Local Inspectors don’t have a say on how this type of hardware is used as long the Transport Canada has provided the Proper Information and Literature to all involved.
I like to think of this as a great life experience and provides me with a way to help designers in how to make sure the buildings they are looking to build are Safe. Secure, and Serviceable.
The Serviceable part is the hardest, as most designers want everything hidden and out of sight, which makes service after everything is closed in a nightmare and very costly.
I agree – I think this is great life experience! 🙂
– Lori