Continuing this week’s series of posts addressing the use of layered security in schools, today’s post focuses on securing the interior perimeter, according to codes, PASS Guidelines and other best practices. Compartmentalizing the interior of a building may help slow the movement of an assailant, and securing certain interior doors against access can help provide protection for building occupants sheltering in those areas. Some of the key door types and considerations for each are summarized below.
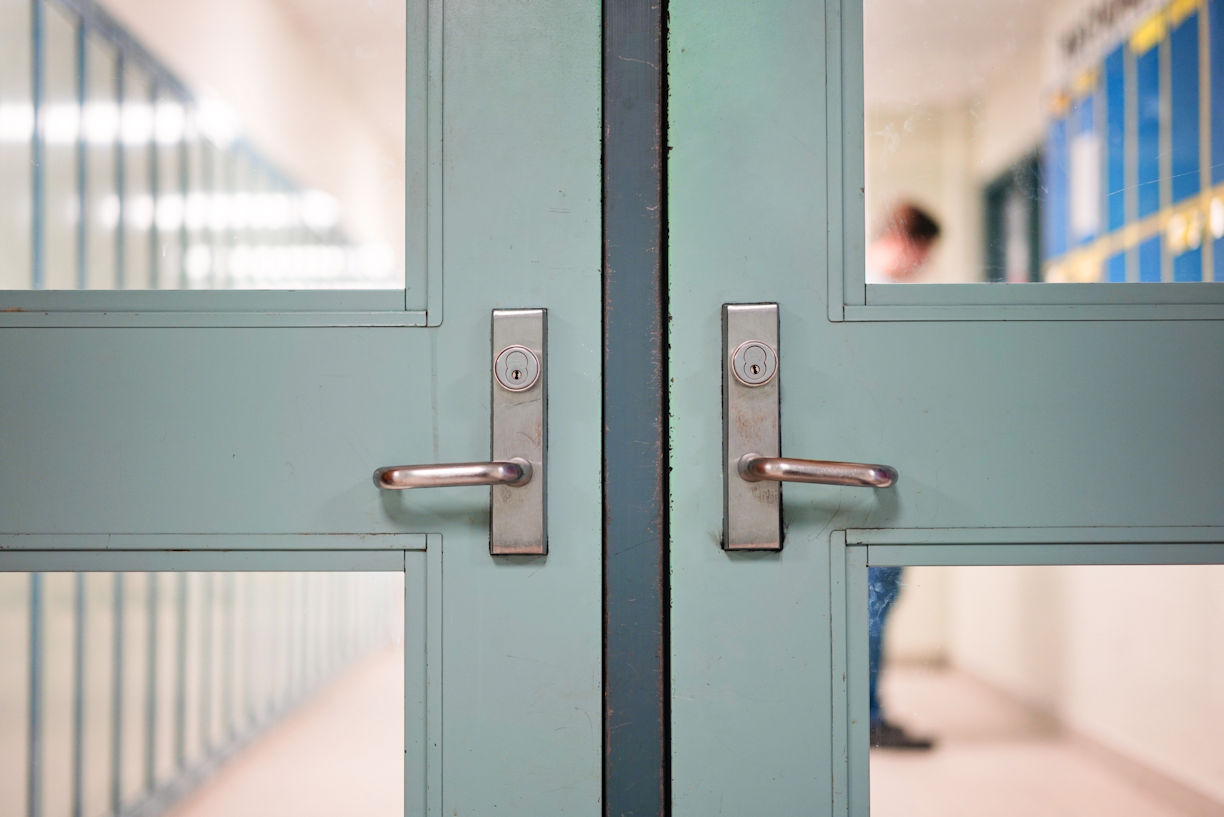 Cross-Corridor – Many schools have cross-corridor doors separating wings or halls, and securing these doors against unauthorized access may help restrict movement, like during an active shooter event. It’s important to remember that these doors must allow free egress at all times – only the access side of the doors can be locked. A common application is for the doors to be equipped with panic hardware, with lever trim on the access side that is kept locked. The doors are held open by magnetic holders, which will release and allow the doors to close when power is cut via a signal from the office or the security system (and in some cases the fire alarm system). Because the doors have locked lever handles on the access side, the doors will be locked as soon as they are in the closed and latched position but will still allow egress.
Cross-Corridor – Many schools have cross-corridor doors separating wings or halls, and securing these doors against unauthorized access may help restrict movement, like during an active shooter event. It’s important to remember that these doors must allow free egress at all times – only the access side of the doors can be locked. A common application is for the doors to be equipped with panic hardware, with lever trim on the access side that is kept locked. The doors are held open by magnetic holders, which will release and allow the doors to close when power is cut via a signal from the office or the security system (and in some cases the fire alarm system). Because the doors have locked lever handles on the access side, the doors will be locked as soon as they are in the closed and latched position but will still allow egress.
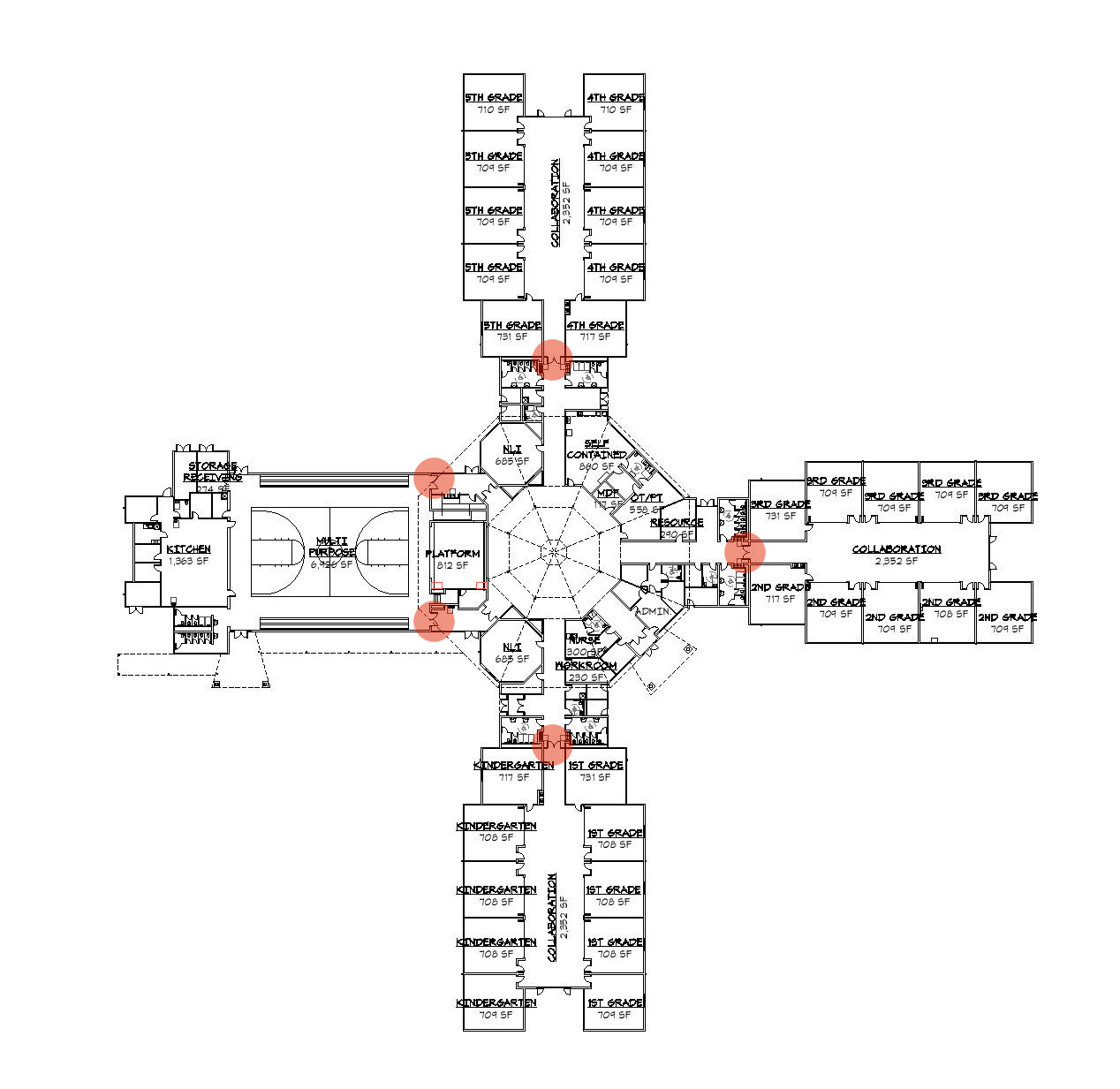
This floor plan is for a K-5 school, where each wing and the gymnasium can be isolated by cross-corridor security doors. In an emergency, egress could be directed out the ends of the wings to avoid passing through the central area of the building. This plan also includes a security vestibule to help limit access to the school.
Stairwell – Interior stairwell doors may be locked on the stair side with electrified hardware, to help prevent access to upper floors during a lockdown. A remote signal can be used to immediately lock the doors leading from the stairwell onto each floor of the building, but stairwell reentry requirements must be met. These code requirements are intended to allow building occupants to leave a stairwell if it becomes compromised during a fire, through doors that may otherwise be locked. Although under certain circumstances NFPA 101 – Life Safety Code allows interior stair doors to be locked on the stair side with mechanical locks, the International Building Code (IBC) requires all lockable interior stair doors to have the capability of remote unlocking. In most jurisdictions, these locks must be fail-safe electrified locks, or fail-safe electrified trim for fire exit hardware. This will allow the doors to be locked quickly if necessary but will ensure that the stair doors function as required by code.
Assembly Space – Areas such as the gymnasium, cafeteria, auditorium, and library can present challenges for securing doors from the inside, as egress doors serving these spaces are required to be equipped with panic hardware to accommodate the large occupant load. Some types of panic hardware can be locked from inside of the space to prevent access, while others cannot. If there is a bank of doors, it may make sense to keep most of the doors locked on the outside, so the remaining doors can be locked quickly if an intruder situation occurs. Doors leading from these assembly spaces to the exterior are typically kept locked on the outside, and all doors serving these areas must always allow for code-compliant egress. Electrified panic hardware and access control readers can be used to help balance convenient access with immediate lockdown for doors that are frequently used for ingress.
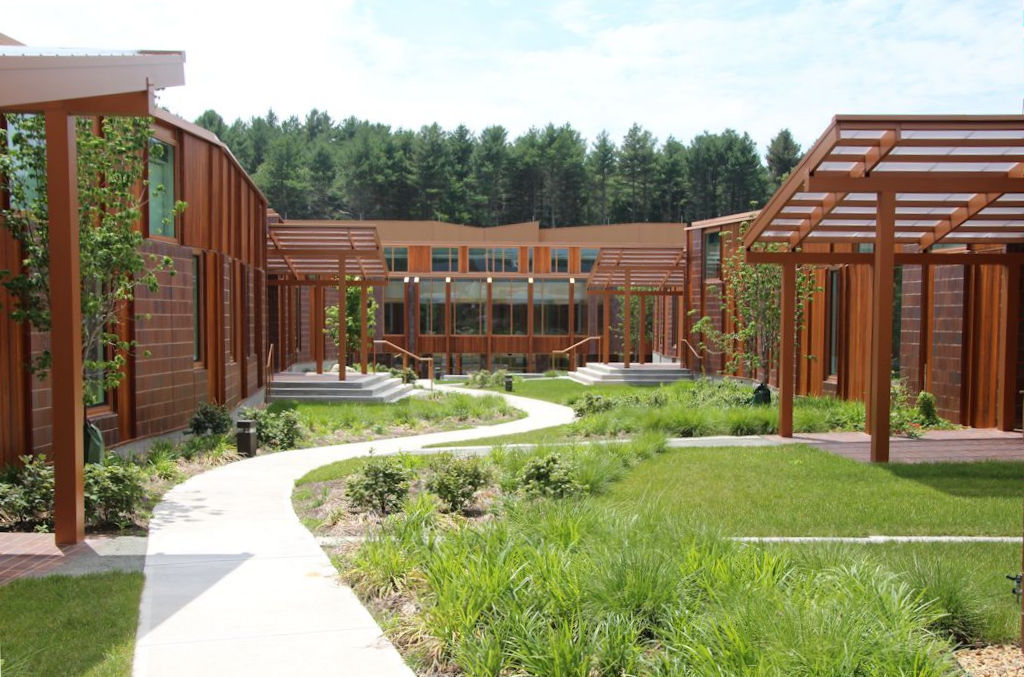 Courtyard – Some schools have a central enclosed courtyard – often to provide natural light to the interior rooms. If the enclosed courtyard is an occupiable space with a calculated occupant load of 50 people or more, the egress route will typically pass through the interior of the school, with doors swinging in the direction of egress and equipped with panic hardware. Past editions of the model codes did not include a way to lock these doors to prevent an unauthorized person from climbing over the roof into the courtyard and accessing the school. However, the 2021 edition of the IBC includes a new section that allows these doors to be equipped with double-cylinder deadbolts if certain criteria are met. The section applies to exterior areas with an occupant load of less than 300 people, and requires a telephone or two-way communication system, signage, a vision panel in the door, and a key-operated lock that is readily distinguishable as locked.
Courtyard – Some schools have a central enclosed courtyard – often to provide natural light to the interior rooms. If the enclosed courtyard is an occupiable space with a calculated occupant load of 50 people or more, the egress route will typically pass through the interior of the school, with doors swinging in the direction of egress and equipped with panic hardware. Past editions of the model codes did not include a way to lock these doors to prevent an unauthorized person from climbing over the roof into the courtyard and accessing the school. However, the 2021 edition of the IBC includes a new section that allows these doors to be equipped with double-cylinder deadbolts if certain criteria are met. The section applies to exterior areas with an occupant load of less than 300 people, and requires a telephone or two-way communication system, signage, a vision panel in the door, and a key-operated lock that is readily distinguishable as locked.
For additional information about securing the interior perimeter and other aspects of school security and safety, download the PASS Guidelines and the PASS School Safety and Security Checklist by visiting PassK12.org. This Decoded article addresses the 2021 code changes regarding the requirements for locking egress doors serving exterior spaces, and this whiteboard animation video covers the code requirements for stairwell reentry. Tomorrow’s post will address methods for securing classroom doors without jeopardizing egress or accessibility.
Special Note: Allegion supports PASS’s mission to help protect schools and is a PASS Partner.
Floor plan courtesy of: Emc2 Architects
You need to login or register to bookmark/favorite this content.


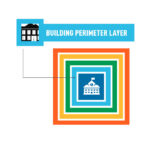

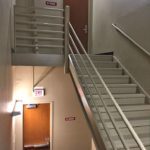
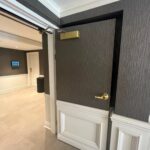
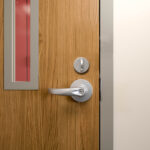


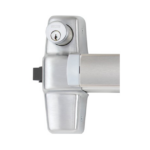
Leave A Comment