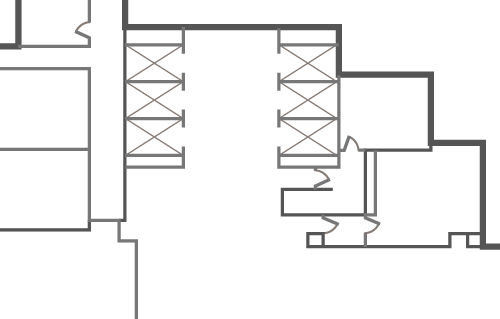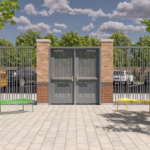 Sometimes a floor plan will show a corridor that ends with a wall or a locked door, creating a dead end. Today’s Quick Question:
Sometimes a floor plan will show a corridor that ends with a wall or a locked door, creating a dead end. Today’s Quick Question:
What is the maximum length of a dead end corridor that is allowed by the model codes?
The dead end corridor shown in the plan (right –>) is 28 feet 8 inches long. The building is a new school – an educational occupancy or Group E – that has an automatic fire sprinkler system throughout.
In NFPA 101 – Life Safety Code, the maximum length of dead end corridors is addressed in each of the occupancy chapters. To find the maximum allowable length for a particular occupancy classification, consult the chapter addressing either new or existing occupancies of that type. In the 2021 edition, Chapter 14 – New Educational Occupancies limits dead end corridors to 20 feet, but allows dead end corridors up to 50 feet when the building has a sprinkler system. The dead end corridor shown in the example would be compliant with NFPA 101.
The International Building Code (IBC) addresses dead end corridors for most use groups in the section called Dead Ends (1020.5 in the 2021 IBC, 1020.4 in the 2018 edition), with additional limitations found in Chapter 4. In locations where more than one exit or exit access doorway is required (this applies to most corridors), dead end corridors are limited to 20 feet in length, with the following exceptions:
- Group I-3, Condition, 2, 3, or 4 – dead end corridors may be 50 feet, maximum. This exception applies to detention and correctional facilities.
- Group B, E, F, I-1, M, R-1, R-2, S, and U where the building is equipped throughout with an automatic sprinkler system – dead end corridors may be 50 feet, maximum. This exception would allow the dead end corridor shown in the example.
- New in the 2021 IBC: Group I-2, Condition 2 – if the dead-end corridor does not serve patient rooms or patient treatment spaces, the maximum allowable length is 30 feet.
- In malls, a dead end may not exceed a length equal to twice the width of the mall measured at the narrowest location within the dead-end portion of the mall.
 In Group H-5, dead end corridors are limited to 4 feet, maximum.
In Group H-5, dead end corridors are limited to 4 feet, maximum.- If the length of a dead-end corridor is less than 2.5 times the least width of the dead-end corridor, the length is not limited. For example, some elevator lobbies could be considered dead end corridors, but they are often wide enough that they are not perceived to be a corridor. If the width of the elevator lobby in the plan (right –>) is 16 feet at its narrowest point, the length of the elevator lobby could be up to 40 feet (16 feet x 2.5) without being considered a dead end.
The length of a dead end corridor is measured from the end point of the corridor to the location where occupants have a choice of two directions leading to separate exits. The reason for limiting the length of dead end corridors is to reduce the amount of time needed for a building occupant – especially someone who may not be familiar with the space – to locate the exits. The limitation on the corridor length can also help to prevent occupants from being trapped in a dead end corridor with fire blocking their only means of escape.
Any questions?
UPDATE: There’s a follow-up post with more information here.
You need to login or register to bookmark/favorite this content.








Depends on the Use Group of your building and whether or it has a sprinkler system or not.
That is exactly right, Darrell!
– Lori
Some school districts favor toilet rooms without doors as a deterrent to hijinks within (usually at elementary level). Some plan reviewers consider such rooms to be corridor extensions and enforce dead-end dimensions.
In the absence of smoke, a 20′ dead end seems like no big deal. But in a fire situation, time spent in a detour into a dead end could be critical.
That’s really interesting, Joel! I can see why an AHJ would interpret the code that way. Maybe I will do a follow-up post.
– Lori
Less common in the US than many foreign countries are public restrooms without doors. Airports, sporting arenas, shopping malls, and schools being the more common exceptions in the US though many post-covid designs are now incorporating touchless entry/access into buildings and spaces like never before with security, life safety, maintenance, housekeeping, and infectious agent transmission all competing considerations that are driving design improvements.
Some quick attempt the last couple of years have resulted in doors being removed and local AHJ’s understandably taking the position they have on the travel distance limits.
A lot of dead-end situations could be very simply avoided because the model codes are pretty generous in terms of allowing the installation of cross-corridor doors. Installing a wall section with a door at the point where the dead-end corridor branches off from the main corridor usually results in the creation of a “suite” and not a dead-end corridor. Granted, not possible in all existing arrangements, commonly due to door location or swing of other existing doors, but a code allowance that could work for a lot of facilities.
Hi Larry –
Yes – I have seen cross-corridor doors added to reduce the dead-end corridor length. I remember having some projects where those doors were held open on magnetic holders which would release and allow the doors to close up on fire alarm – even though they weren’t fire doors.
– Lori