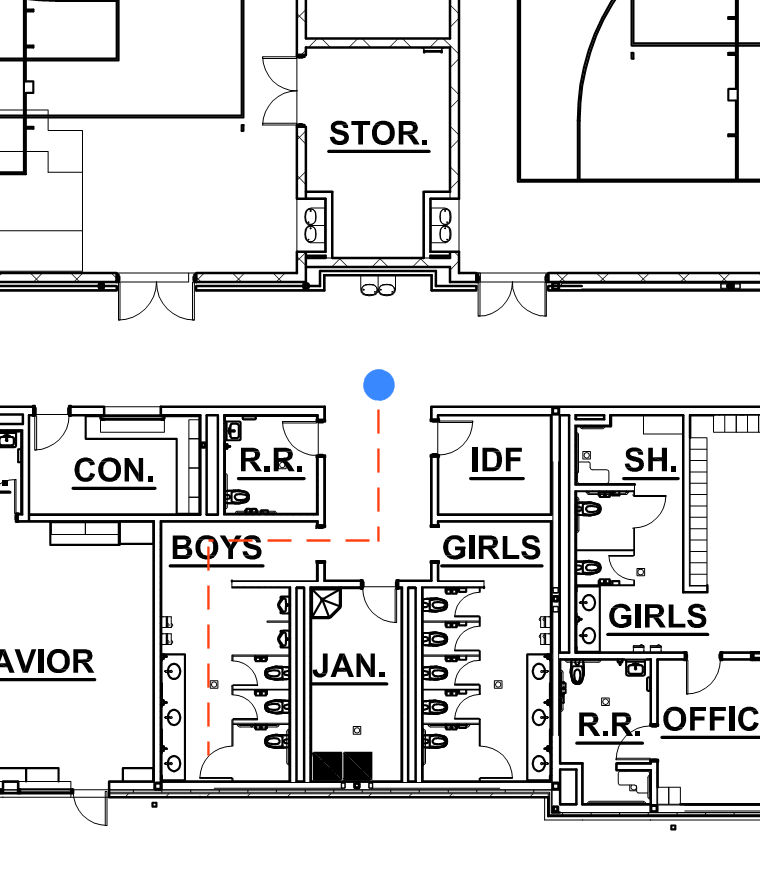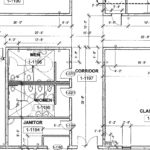 Earlier this week I wrote about dead end corridors as requested by one of our specwriters. Joel Niemi left a comment that I think is worth sharing, as it’s related to a pretty common situation.
Earlier this week I wrote about dead end corridors as requested by one of our specwriters. Joel Niemi left a comment that I think is worth sharing, as it’s related to a pretty common situation.
Many schools have removed the doors from their multi-stall restrooms, as a way of deterring smoking and whatever else goes on in school bathrooms these days. Joel commented that some AHJs consider these bathrooms without doors to be subject to the dead end corridor limitations, and I think that makes sense. Remember, the reasons for these limits are a) to prevent a building occupant from heading down a long corridor looking for an exit, only to find a dead end, and b) to reduce the risk of a building occupant being trapped by a fire blocking their only exit.
 In this floor plan, the blue dot represents the beginning of the dead end, which is the location where a building occupant has access to two exits. Without doors on the restrooms, the dead end would extend into the common hallway and to the far point within the restroom. If the restrooms had doors, the dead end would only be measured from the blue dot to the wall/door of the janitor’s closet.
In this floor plan, the blue dot represents the beginning of the dead end, which is the location where a building occupant has access to two exits. Without doors on the restrooms, the dead end would extend into the common hallway and to the far point within the restroom. If the restrooms had doors, the dead end would only be measured from the blue dot to the wall/door of the janitor’s closet.
In schools with sprinkler systems, the length of the dead end corridor could be up to 50 feet, but in schools without sprinkler systems the limit would be 20 feet. This application could also be a problem in very large restrooms without doors, such as those in airports or stadiums.
If you don’t think restrooms could become dead ends in an emergency, review some of the past fires where victims were discovered within the restrooms. Were they seeking shelter from the fire or searching for an exit? Maybe a little of both.
You need to login or register to bookmark/favorite this content.








Good catch!!
I hate corridors that wrap rooms !!
Maybe I will try it as a plan review comment,,, and see what happens!!!
This could be an explanation for the exit door in the large restroom depicted in this post – https://idighardware.com/2021/04/ff-restroom-egress/.
The restrooms in these stores do not have doors separating them from the rest of the store.
You could be right, Kevin!
– Lori
Lori, thanks for this followup.
It was more an issue when we had school districts that didn’t want to sprinkler their schools (fear that kids would whack a sprinkler head and flood the building, I think). Now here in Washington schools have to be sprinklered, no exceptions, so that went away. That’s fine for K-12 “E” occupancies, but wouldn’t stretch (necessarily) to a higher-ed B occupancy.
If there was a door with a magnetic hold-open, released on smoke detector or fire flow, that would shorten the “corridor” and also give the custodians a way to block access to the room in the event of a plumbing overflow, and still have the supervisory features to detect “smoking in the girls’ room”
Hi Joel –
I think there are plenty of existing schools that could run into this problem if they removed their bathroom doors to deter mischief or for hands-free access.
– Lori
Wouldn’t that path into the toilet room have to be a designated path of egress (i.e. an exit sign with arrows directing you in the toilet room) in order to be held to the standard of a “corridor”?
Interpreting the code in this matter would be the same as saying the doors exiting (as well as clear paths and width of exit) a service kitchen in a high school would have to account for the egress load of the adjacent cafeteria because the service lines have coiling doors or grilles that are open during lunch… Meanwhile the Cafeteria has the proper number of marked exits with correct hardware and egress widths for 100%+ the capacity.
Hi Darrell –
It wouldn’t be a corridor, but some AHJs consider it a dead end.
– Lori
IBC 1020.4 says you have to have more than one exit or exit access REQUIRED before you have to consider dead end corridors. Requiring a bathroom to be considered is a gross misapplication of the code IMHO
Hi Ed –
I know that the dead end corridor situation applies to spaces that need more than one exit, but I don’t think it’s the bathroom that needs more than one exit – it’s the rest of the corridor/classrooms/etc. that need more than one exit and that’s why the possibility of people mistaking the bathroom for a corridor is a problem.
– Lori
A couple of years ago I saw an innovative work-round to a dead-end/common path of travel dilemma that would have resulted in an excessive travel distance when the restroom doors were removed.
Since the doors were already equipped with closers the facility added security magnets to essentially “lock” the doors in the open position and tied the magnets into the fire alarm system where they would drop out when the system went into alarm and the doors would automatically close.
I think that’s a good idea…similar to what I posted on your other comment. 🙂
– Lori
I’ve never thought about this before, but it makes sense! I love how I’m always learning something new!
Me too! 🙂
– Lori
Also consider in this scenario the toilet room walls may not be constructed with required fire separation from the adjacent rooms to qualify as a corridor. (Typically a one-hour fire partition is needed in a non-sprinklered building.)
Am confused, how did removing the bathroom stall doors turn that bathroom into a dead end corridor?
Hi Bob –
It wasn’t the stall doors – it was the main doors on the bathrooms. And it doesn’t turn the bathroom into a corridor but it creates a dead end according to some AHJs.
– Lori
I wonder if safety could be enhanced by having “exit to right” signs be constructed so that the main sign isn’t parallel to the wall, but instead has the right side further from the wall, and has a slightly-recessed “No Exit” marking on the right edge? (Reverse directions for an “exit to left” sign).
As an application example, consider an east-west main corridor with a dead-end north branch that bends west. The east wall of the branch would have such a sign, which would appear as “exit to the right” when viewed from anywhere between the dead end and the bend, but as “No Exit” when viewed from anywhere between the main corridor and the bend.
Alternatively, I wonder if it would be useful to have standard egress-path markings for baseboards to indicate “follow this wall left for without entering any door or corridor in the next meter”, “follow this wall right for 3 or more feet without entering any door or corridor within the next meter”, “enter the door or corridor to the immediate left”, “enter the door or corridor to the immediate right”, and “look or proceed in a direction perpendicular to and away from this wall”. Such markings would make it possible to guide people along a good egress path even in conditions where they can’t see anything more than a foot above the floor.
I would not consider a bathroom space to be a dead end corridor. Two different applications altogether. At the point of entry to the bathroom, the corridor stope and the adjacent space begins where up to 75 ft of travel distance would be allowed before requiring a second exit.
Thanks Donnie!
This is one of those things that AHJs seem to differ on, and I don’t like surprises! 🙂
– Lori