Today’s Fixed-it Friday photos come with some questions…is there a way to make this opening code-compliant? It’s obviously not an egress door, but how can building occupants be protected from falling? Are the signage and chain enough? I checked the section of the IBC that addresses guards, but I didn’t see something specific to this application. Has anyone dealt with this type of situation? It reminded me of this old Wordless Wednesday post, except the drop there was 8 FLOORS!
P.S. I’m sure you’ll notice, there are a few fire door issues too.
You need to login or register to bookmark/favorite this content.

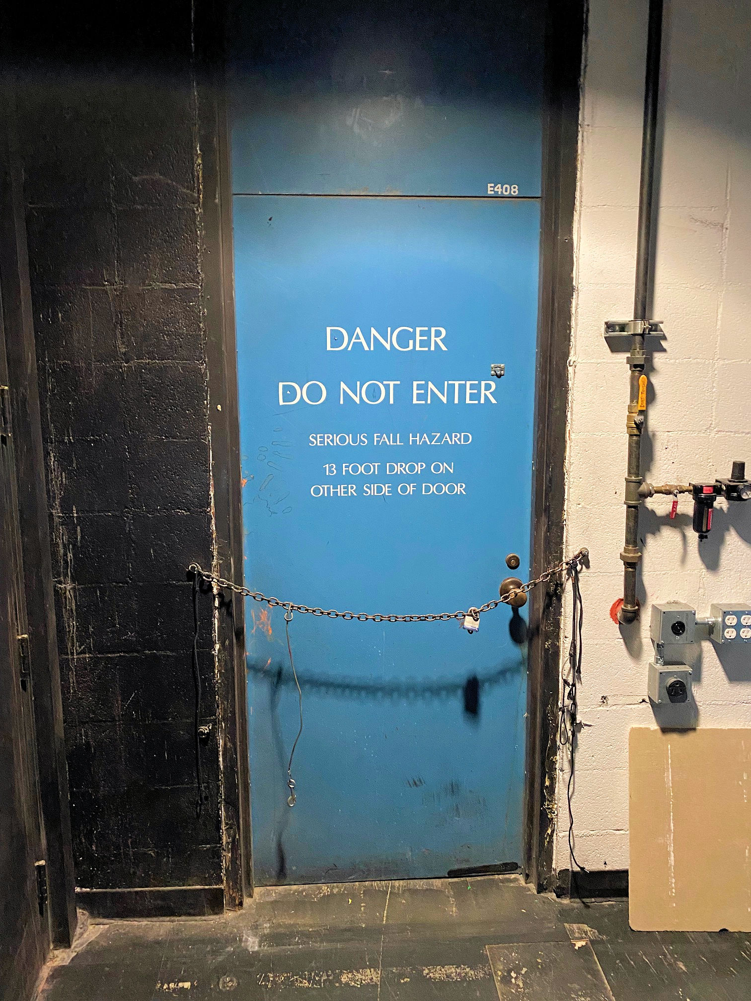
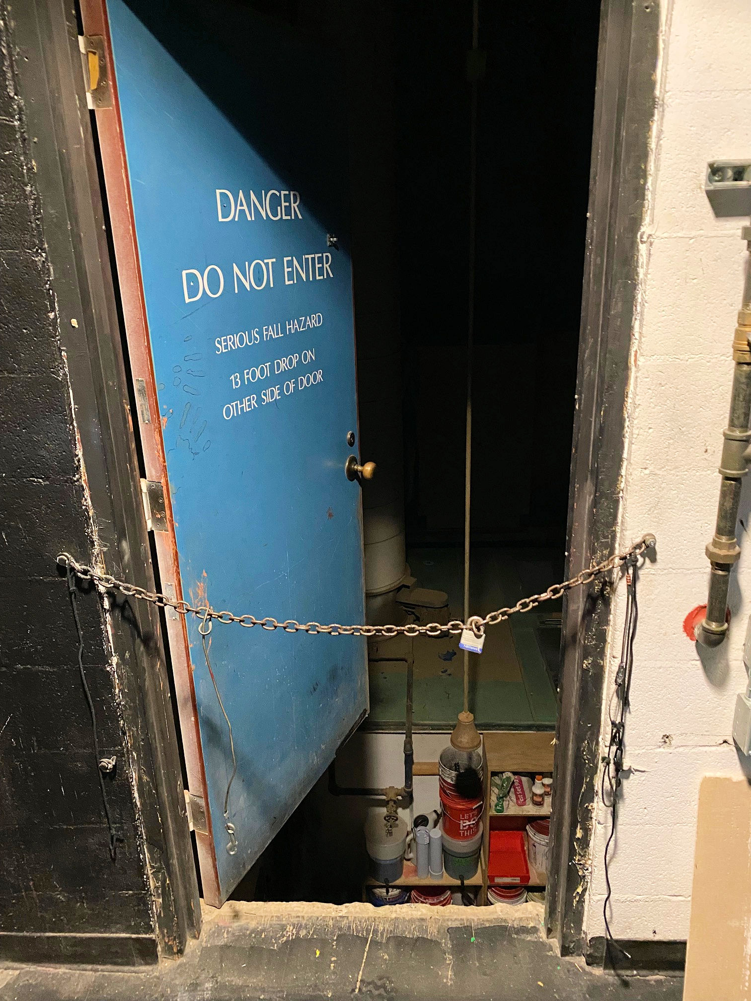
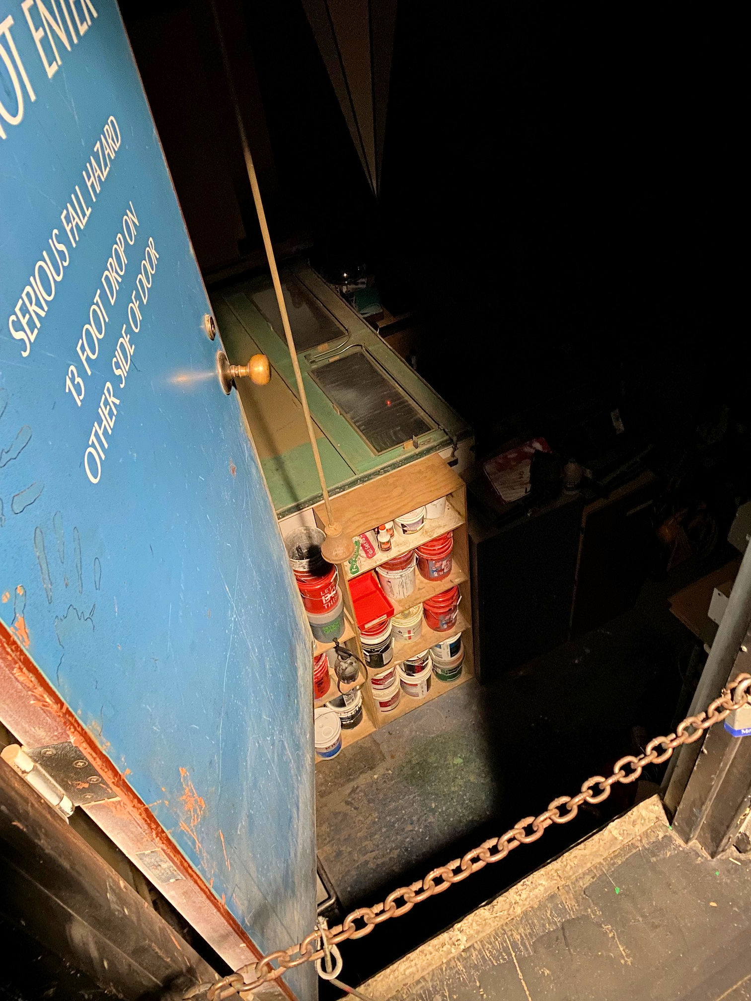
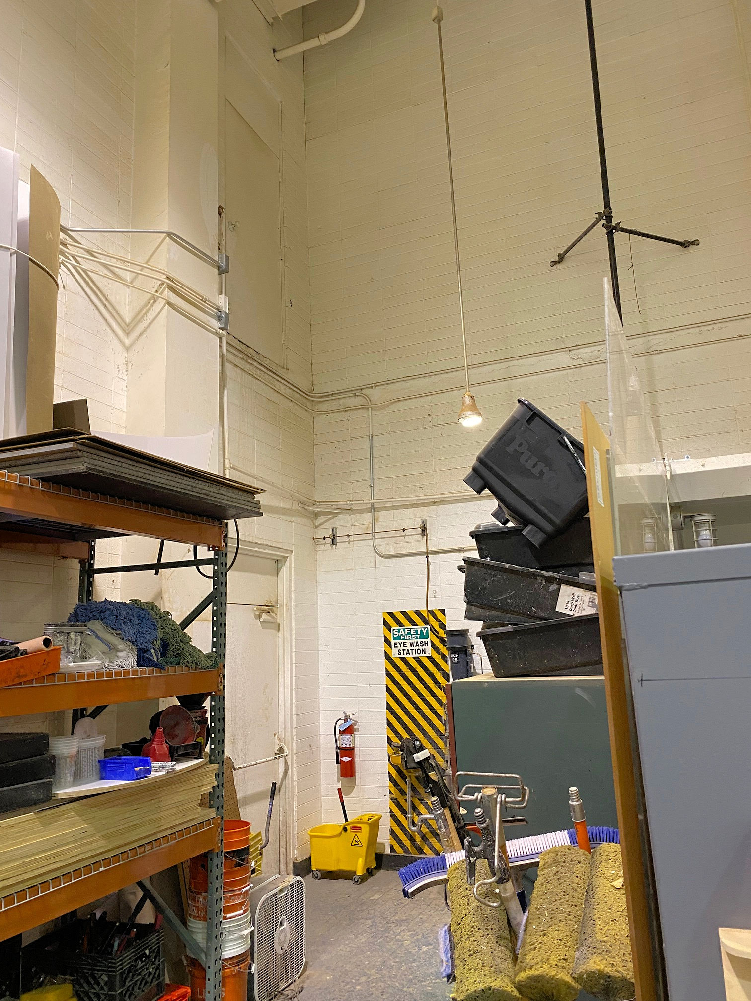
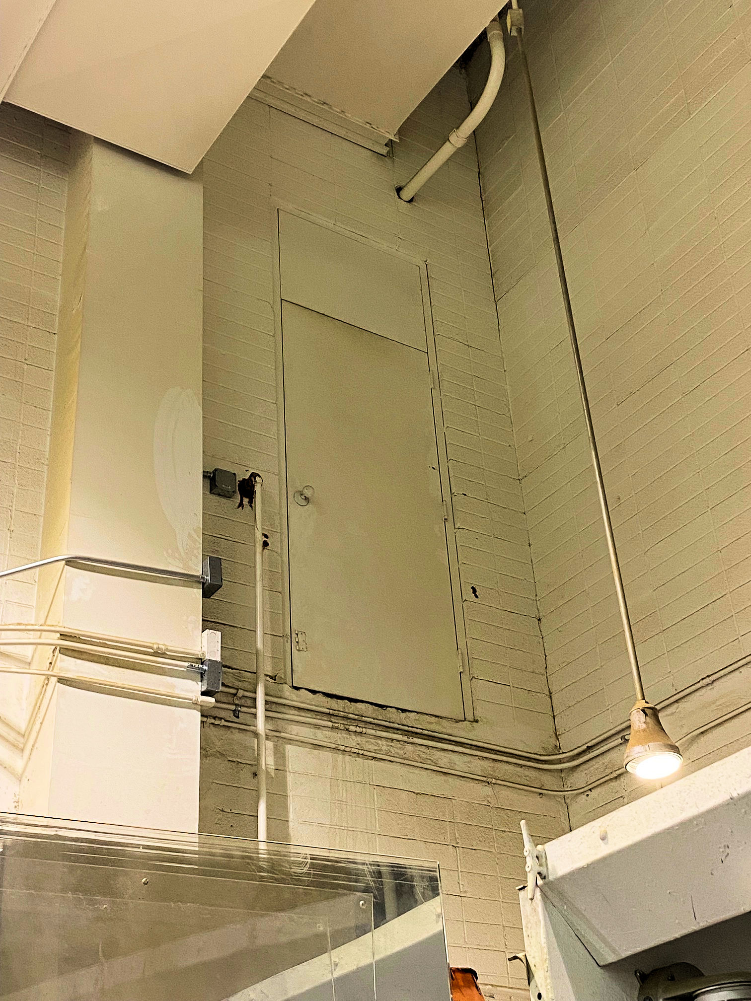




If the door serves a purpose, construct a landing on the in-swinging side of the door (where the drop-off is). The landing could have removable guards.
If the door serves no purpose, remove it.
I’m in complete agreement that the guarded landing is a must if the door is to remain. However, looking from the in-swing side of the door, I could be mistaken, but from the photos I do not see any maintenance needs for having this door present that could not otherwise be conducted from the interior utilizing other means of entering.
why is this door there anyway. was there a building add on, or is this to move air.
brick (block) the doorway
The single hinge leaf on the face of the pull side is a nice touch.
Normally see a sliding gate or similar added.
2018 ifc
This is for firefighter safety, but I would say it applies to all
316.2.2 Interior Access to Shaftways
Door or window openings to a hoistway or shaftway from the interior of the building shall be plainly marked with the word SHAFTWAY in red letters not less than 6 inches (152 mm) high on a white background. Such warning signs shall be placed so as to be readily discernible.
Exception: Marking shall not be required on shaftway openings that are readily discernible as openings onto a shaftway by the construction or arrangement.
Wednesday’s door had an obvious use. This door doesn’t appear to even have a purpose anymore. If this is the case and I was the owner/tenant I think I would be permanently welding it shut or removing it altogether.
(1). Could the door be removed and bricked up? (2). Can they install a metal grate landing with railings around it on the warehouse side?$$$$ (3). Can they just bar the door from the warehouse side so it doesn’t open??
The first thing I noticed is that there is a knob on the “there’s no floor!” side of the door. I wonder if that indicates some access being required from the two-story side. I’d suggest that the door swing be changed so that it opens onto the upper floor and that security chains be placed on the two-story side.
Aside from any fire rating requirements, I don’t see anything specifically wrong with this setup from a Code perspective. Even if you see the opening as an “open side of a walking surface”, when the door is shut and latched, it is acting as a guard. Anything can be a guard if it meets the qualifications for height, opening limitations, and strength. Let’s assume the closed latched door does. I might make the case that the Property Maintenance Code makes an Owner responsible for maintaining “Stairs, landings, balconies and all similar walking surfaces, including guards and handrails”. This would fall under “similar walking surfaces”. Upon turning the knob (not even opening the door) the guard (door) is now compromised in its structural requirement. So it’s not a violation as long as no one unlatches it.
If this door was part of the University system where I retired from, it would be keyed “SKDNOG” not on any masters, with restricted key issue. No one would be issued this key unless they needed to access it regularly and temporary issue would be restricted by departmental authorization. It would be evaluated to actual need and if the door were to remain, it would probably have a secondary device on the inside that required a conscious effort to open the door beyond just a few inches. We had a “oompa loompa” 36″ tall exterior door on a stairway intermediate landing that swung outward and had a 10 story free fall. The door was not eliminated, but it was also not accessible to accidental opening.
Even though there is a door there to provide a fire rated closure of the opening, believe that this would fall into the OSHA Category as a wall opening. I’m no OSHA expert, but have come across this before several times. According to OSHA regulation 1926.500 (b), an “opening” is: “…a gap or void 30 inches (76 cm) or more high and 18 inches (48 cm) or more wide, in a wall or partition, through which employees can fall to a lower level.” For an opening, OSHA 1926.501(b)(14): “Each employee working on, at, above, or near wall openings (including those with chutes attached) where the outside bottom edge of the wall opening is 6 feet (1.8 m) or more above lower levels and the inside bottom edge of the wall opening is less than 39 inches (1.0 m) above the walking/working surface, shall be protected from falling by the use of a guardrail system, a safety net system, or a personal fall arrest system.” Due to the height and required protection from falling objects to below, the opening should be protected with a removable OSHA compliant guardrail with a removable toe board, regardless of a door on the opening. In addition, grab handle should be provided on each side of the opening with its center approximately four feet above the floor level. For this application would require an electronic hold open closer that would release upon fire alarm. Have come across this where the personnel would leave rated doors open for summer time ventilation, and the safety officer had the fire rated door replaced to be a code compliant self-latching and self-closing door with smoke seals. Due to the effects of heat and pressures on a door being elevated considerably above the lower floor elevation in a fire situation, would specify a seal at the door bottom for smoke and sound.
That’s a great resource – thanks Ken!
– Lori
Had a similar experience in Las Vegas. They made us remove the door and swing it out and upgrade the fire rated hardware and the signage.
Not easy or cheap but we got it done.
The drop was only one foot but the only other option was to remove the door and seal the opening.
Aside from the fire rating issue which is not obvious here, the door most likely meets all of the criteria of a guard. Since it’s operable it might qualify as a removable guard.
Hi Lori,
See section 110 of the IFC-Unsafe Buildings.
A firefighter in smoke conditions will force that door, crawl through, and fall headfirst to the floor below.
That’s a really really good point, James! I will look at that section.
– Lori
Strange. Why is there a door there? Do they hoist materials up to it sometimes? I don’t see any hoisting equipment in the photos. And what is the 1/2 hinge at the bottom of the door used for?
Past experience was a healthy coating of OSHA Yellow paint on the door, frame and floor. 2.) Sidro used to have a battery operated door alarm that would activate a flashing beacon until the door was closed. 3.)Replace the chain with an expanding metal gate. You can never do ENOUGH!
That’s all that was required at my last two places of employment.
HCI had plastic chain across the dock doors.
My most recent place has one that I can think of that has just a chain.
Both were approved by OSHA.
I never thought it was enough to protect the less aware folks. (I think you know who I’m thinking of)
Have experienced this in a few buildings as more of an access door ,to work on or remove equipment from machine rooms. However signage on the door indicated just that .
Not really a door or hardware related solution, but you could get one of those 20-dollar tension baby gates from Wally World and install that in front of the door. Install it a couple inches off the floor for maximum blockage.
We have a few of these around campus. One leads into an elevator shaft and has a 14 story drop. Others can be anywhere from 5 ft, to 10ft. None of these opening allow for free egress and the keyed access is restricted. Some I see no purpose for and other are there for maintenance and access to larger equipment.
I think a self-closing safety gate that swings the opposite direction of the door would be safer. These are often used in industrial mezzanines to allow forklifts to push equipment through, but not allow people to fall off.
Unless there is some maintenance function. = Replace with a removable metal panel, why take the risk?
If this absolutely had to be a door… A Dutch door swinging away from danger side?