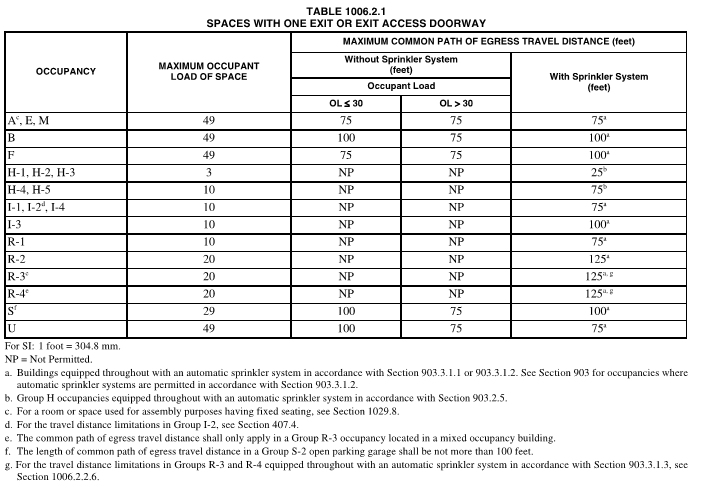When is a room required to have more than one exit or exit access doorway?
The answer depends on which code has been adopted in the project’s jurisdiction, so I’ll give you an example that you can use to check your local codes. The easiest place to start is in the table from the International Building Code (IBC) – or your local code – that shows which spaces can have one exit. If a room or area does not meet the criteria for one exit or exit access doorway, then it needs more than one.
This is the table from the 2018 edition of the IBC:
By looking at the use group, occupant load, and travel distance – with or without a sprinkler system – we can use this table to determine whether one exit is sufficient. For example, in a Group E educational occupancy – shown in the top line of the chart – a classroom can have one exit or exit access doorway if the calculated occupant load is a maximum of 49 people* and if the common path of egress travel is a maximum of 75 feet. The IBC defines the common path of egress travel as: That portion of exit access travel distance measured from the most remote point of each room, area or space to that point where the occupants have separate and distinct access to two exits or exit access doorways. Basically – how far does the building occupant have to walk before they have 2 different egress routes to choose from?
If the classroom meets both of these criteria, the IBC allows the room to have one exit or exit access doorway. If the calculated occupant load is more than 49 people, or if the common path of egress travel is more than 75 feet, the classroom will need a second exit. When the occupant load of an area is between 501 and 1,000 the IBC requires 3 exits, and for a load of more than 1,000 people, 4 exits are required. The provided exits must also meet the requirements for egress width. Check the adopted code for other locations where multiple exits are required, such as boiler, incinerator, furnace, and refrigeration machinery rooms of a certain size.
Remember, if a room is only required to have one exit or exit access doorway but has two doors intended to be used for egress purposes, both of those doors are normally required to comply with the IBC requirements. There is a Decoded article here that explains that philosophy.
* While 49 occupants is a good number to keep in mind, note that some occupancy types require a second exit for rooms with a lower occupant load, based on the IBC table. Don’t forget to refer to the codes adopted in the project’s jurisdiction for the applicable requirements.
You need to login or register to bookmark/favorite this content.







I never noticed 29 for storage. That threw me.
Has never come up before. I guess most storage facilities have plenty of exits anyway.
Lori,
There are also requirements in the National Electrical Code based on amperage of switching equipment and working clearances around the equipment.
I always ask the Architect to have the Electrical Engineer verify the number of exits required at each electrical room and which doors need panic hardware. Architects are can be surprised that sometimes larger electrical rooms require only one exit, and sometimes small electrical rooms require panic hardware and possibly more than one exit.
Rex Vanard