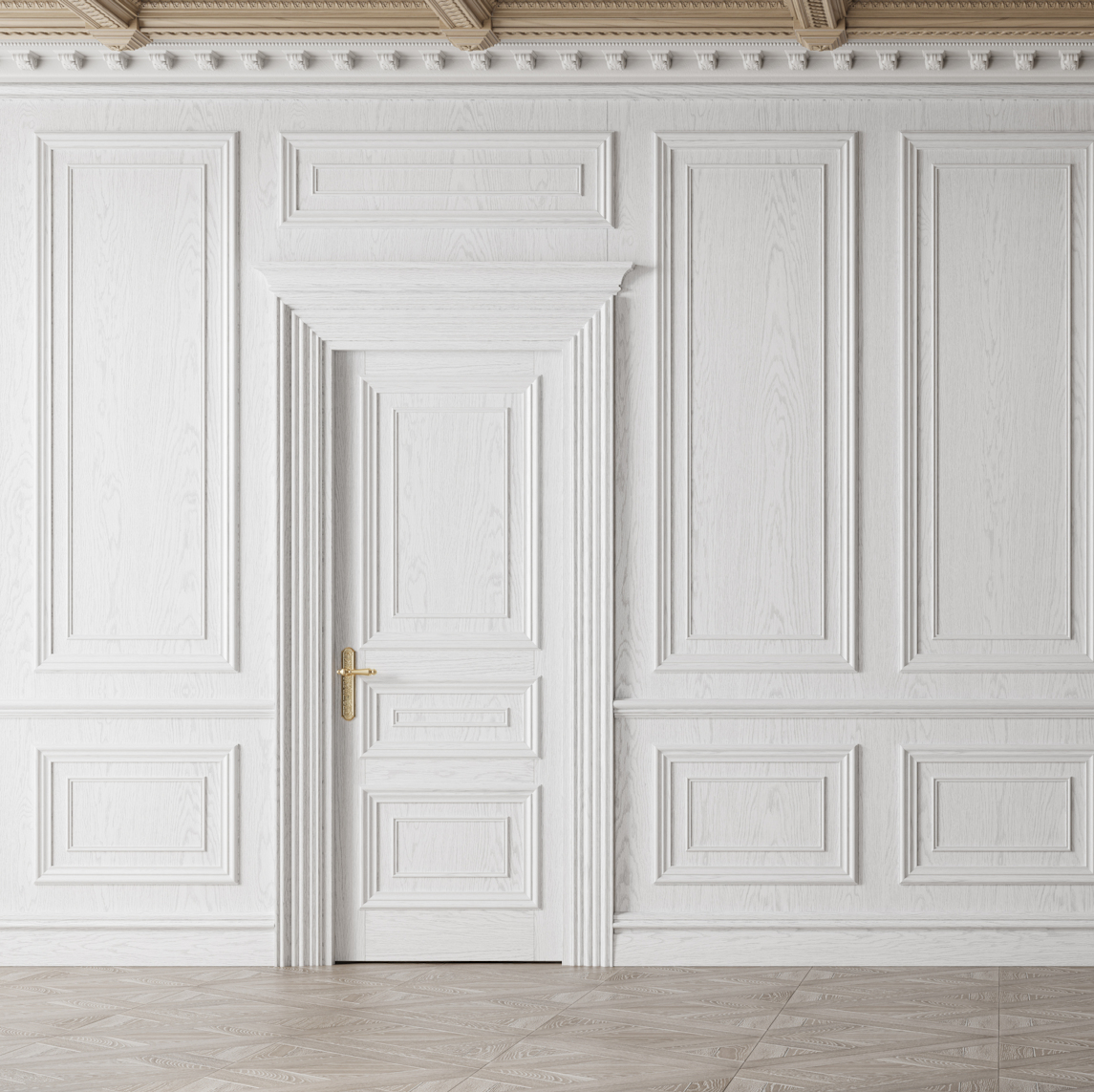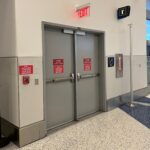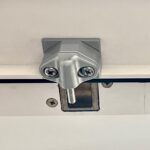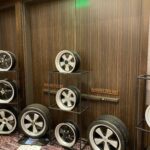 I can’t begin to count the number of times I have been asked to specify hardware for a project where something was applied to the face of the door and/or frame…wood, stainless steel – even stone (here’s a stone-clad door in Tel Aviv)! I often had to be the bad guy, when the proposed application wouldn’t function correctly or wasn’t code-compliant – especially when the opening was a fire door assembly. Hence, today’s Quick Question:
I can’t begin to count the number of times I have been asked to specify hardware for a project where something was applied to the face of the door and/or frame…wood, stainless steel – even stone (here’s a stone-clad door in Tel Aviv)! I often had to be the bad guy, when the proposed application wouldn’t function correctly or wasn’t code-compliant – especially when the opening was a fire door assembly. Hence, today’s Quick Question:
Can cladding materials be applied to a fire door assembly?
The short answer is a qualified “yes.” Here’s the longer answer…
NFPA 80 – Standard for Fire Doors and Other Opening Protectives, briefly addresses materials applied to fire doors in Annex E – Surface Attachments to Swinging Door Faces. This section covers “plant-ons” and protective plates. Plant-ons are described as follows:
Plant-ons are usually decorative in nature and are used to impart a specific design or style. Plant-ons can be of various designs of flat material or can have a contoured shape, such as molding. Plant-ons project from the face surface of the door and are made of different materials, including wood, metals, and plastics. Plant-ons are attached to the door by a variety of methods such as adhesives, screws, nails, or other mechanical means that might penetrate the door face to achieve holding strength. Plant-ons can be attached per the manufacturer’s listing instructions. The use of plant-ons should not prohibit the installation of small signs indicating the function, use, or location of doors.
NFPA 80 does not include any limitations on the size or thickness of cladding/plant-ons, or the acceptable materials or methods of attachment. For those details, we need to refer to the listings of the fire door and/or frame manufacturer.
Here is an example. I stress…this is one example – it is the the UL listing information for Steelcraft fire doors. The Intertek listing requirements for Steelcraft may differ, and other manufacturers may have varying limitations. The listing info may also change over time, so it’s crucial to check the specific manufacturer’s listings to find out what is acceptable.
Example: Application of Wood Trim, and Plant-Ons
Wood trim or molding of any wood species may be installed on one or both faces of Steelcraft fire doors with a maximum hourly rating of three hours. Plant-ons made of wood, metal or other non-combustible material may be applied to one or both faces of doors with a maximum hourly fire rating of three hours. Trim, molding, and plant-ons do not include wood veneer. Wood veneer may not be applied to Steelcraft fire doors. Trim and molding may have a minimum thickness of 1/8″ and a maximum thickness of 1-1/4″. Trim, molding, and plant-ons may not be attached to the door with mechanical means. The only approved attachment method is to use the double-faced tape specified. Acceptable tapes are: 3M #969, 3M #950, and 3M #444. Attachment of trim, molding, or plant-ons shall not prohibit the installation of hardware per the requirements of the hardware manufacturer’s template. Attachments of trim, molding, or plant-ons shall not affect the intended use and function of the opening. Attachment of trim, molding, or plant-ons may be done in the field or in the distributor’s shop. Trim, molding, and plant-ons may not be applied to glass.
Remember, this is just one example for one manufacturer and one listing lab, and it addresses Steelcraft fire doors listed by UL only. There is a separate section in our listings related to cladding of frames.
In addition to the limitations of the manufacturers’ listings for fire, there are several other things to consider with regard to cladding or plant-ons:
- Function: Can the hardware handle the weight of the door + the added material? Are the edge clearances large enough for the door to function properly? Will the assembly operate correctly over time?
- Egress: Is the door visible and distinguishable on the egress side? Is the operable hardware obvious and usable without special knowledge or effort? Often, doors are clad to disguise them, which can be an egress problem.
- Accessibility: Will the door operate within the requirements of the accessibility standards – including the opening force limitations? Does the door have a flush, smooth surface at the bottom on the push side, measured 10 inches up from the floor (manually-operated doors only)?
Before specifying or detailing cladding on a door assembly, consider all of the above, and for fire door assemblies, check the manufacturers’ listings to determine the limitations of the specified products.
Any questions?
You need to login or register to bookmark/favorite this content.







Hi Lori,
Are steelcraft frames any different than the doors when it comes to Wood Trim/Moulding?
if there are any differences, will they need a separate article, or are they minimal?
Hi Benni –
The listing info for frames is a little different – for one thing, it addresses conduit. Since you asked, I’ll do a follow-up post next week. 🙂
– Lori
Simply put it is stated in the Steel Door Institute Section 15 of document 118-19 ” the agency that that the product was listed with shall be provided with the description of the modification. The agency will not have to conduct a field inspection if they determine that the modification does not affect the integrity and fire protection capabilities of the opening.” Do not ask the door manufacturer if your are not the construction manager or engineer for a current job because your reply will be to call “1-8- forget you” or go to” Helen Waite”. That would equally apply to installation of flush mounted door position switches that are installed after manufacturing.
Hi Ron –
Requests for field modifications of fire door assemblies are supposed to go through the door/frame manufacturer to the listing lab, unless the manufacturer is out of business. If you are having trouble getting help on Allegion products, let me know and I will get you to the right person.
– Lori
Can you request that since the Steel Door Institute would be speaking for the entire industry that they re-write Section 15 to reflect this point exactly. Thanks
How does a full size 3/4″ thick panel applied to one face of a 90 min rated door apply here?
Architects are constantly wanting the face of the door to co-plane w/ the faces of the flanking paneling.
My understanding is a wood rated frame cannot project out in front of the rated wall.
A typical HM frame w/ casing only projects about 1/2″ out in front of the rated wall.
Flanking wall paneling projects 1 1/2″ off the face of this same rated wall.
Does a 3/4″ thick full size applied flat panel to a rated wood door meet NYC codes?
Hi Stuart –
I doubt the 3/4-inch panel would fly but it’s less of a code question and more of a listing question. You would have to ask the door manufacturer if the panel would comply with their listings.
– Lori
Lori, For the section listed above with the example for Steelcraft doors, does this apply to frames as well? Do you know the UL # that this info. was taken from?
Thanks.
Hi Alan –
I’ve asked our Steelcraft engineer to weigh in on this.
– Lori