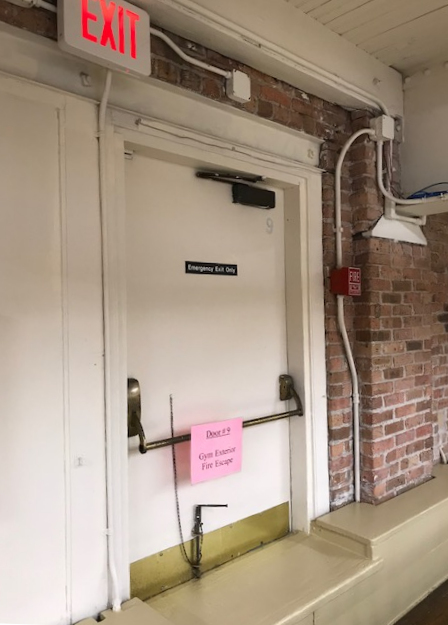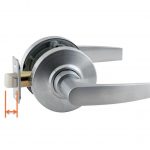Where there’s a will (and the AHJ is flexible), there’s a way. It’s clear that a lot of thought went into this opening, but I have a few unanswered questions…
This emergency exit is at the top of a set of bleachers in a gym. The door is less than 6 feet high, sitting in front of it would be like sitting in the exit row of an airplane, and what’s going on with that bolt? I’m curious about the reduction in height of the bleacher in front of the door since the resulting clearance is still less than 80 inches.
I can’t say that it’s compliant with the model codes, but someone tried hard!
You need to login or register to bookmark/favorite this content.






Talk about Old School
That appears to be one.
What is on the other side? Would like to see the approved plans for that one.
Sign says exterior fire escape
So open metal stairs or slide?
Just because it’s on plans doesn’t mean it was approved, I’ve seen this and worse in government buildings and they tell you it’s just temporary, I’ve seen a NYC gov’t service in a building for 10 years and the building dept condemned the building, 15 years ago it was finally renovated, go figure
Lori Is it common to have a unprotected wire running across the top of a fire exit?
Door is definitely not ADA compliant though cannot really be expect to be based on bleachers.
Are these all code problems:
1 Exit sign offset from top of exit when obviously they ran a wire protection and box available for such.
2 Fire Pull Station above level where the exit hardware is located.
3 Low ceiling on right side of picture.
4 Door height.
5 Multiple motions to exit.
I’d say the bolt was put on after someone sitting there leaned against the the drop bar and fell back.
Hopefully it’s not much of a drop!
I’ll bet you’re right!!
– Lori
Hopefully not a 2′ drop on the other side of this exit.