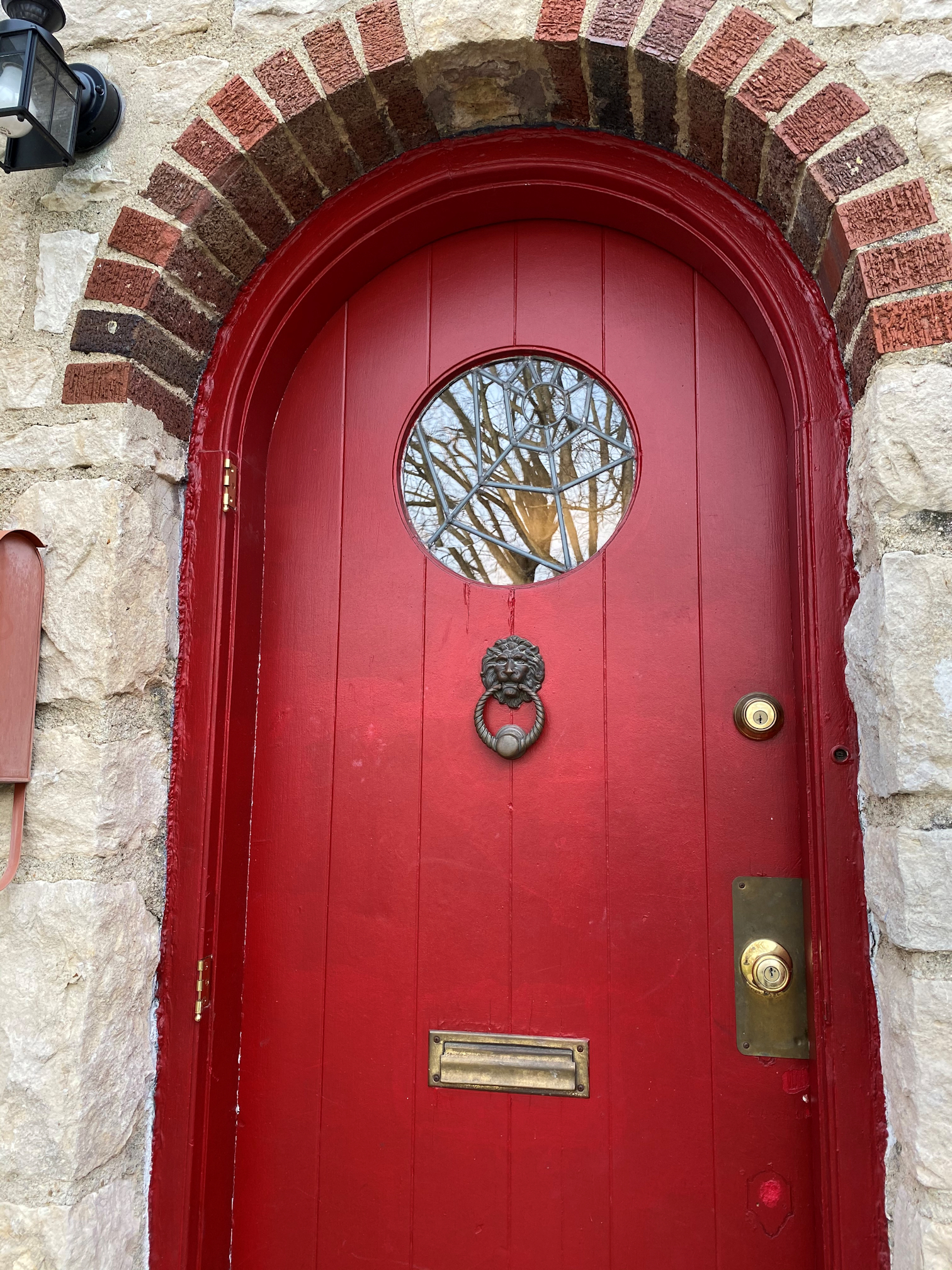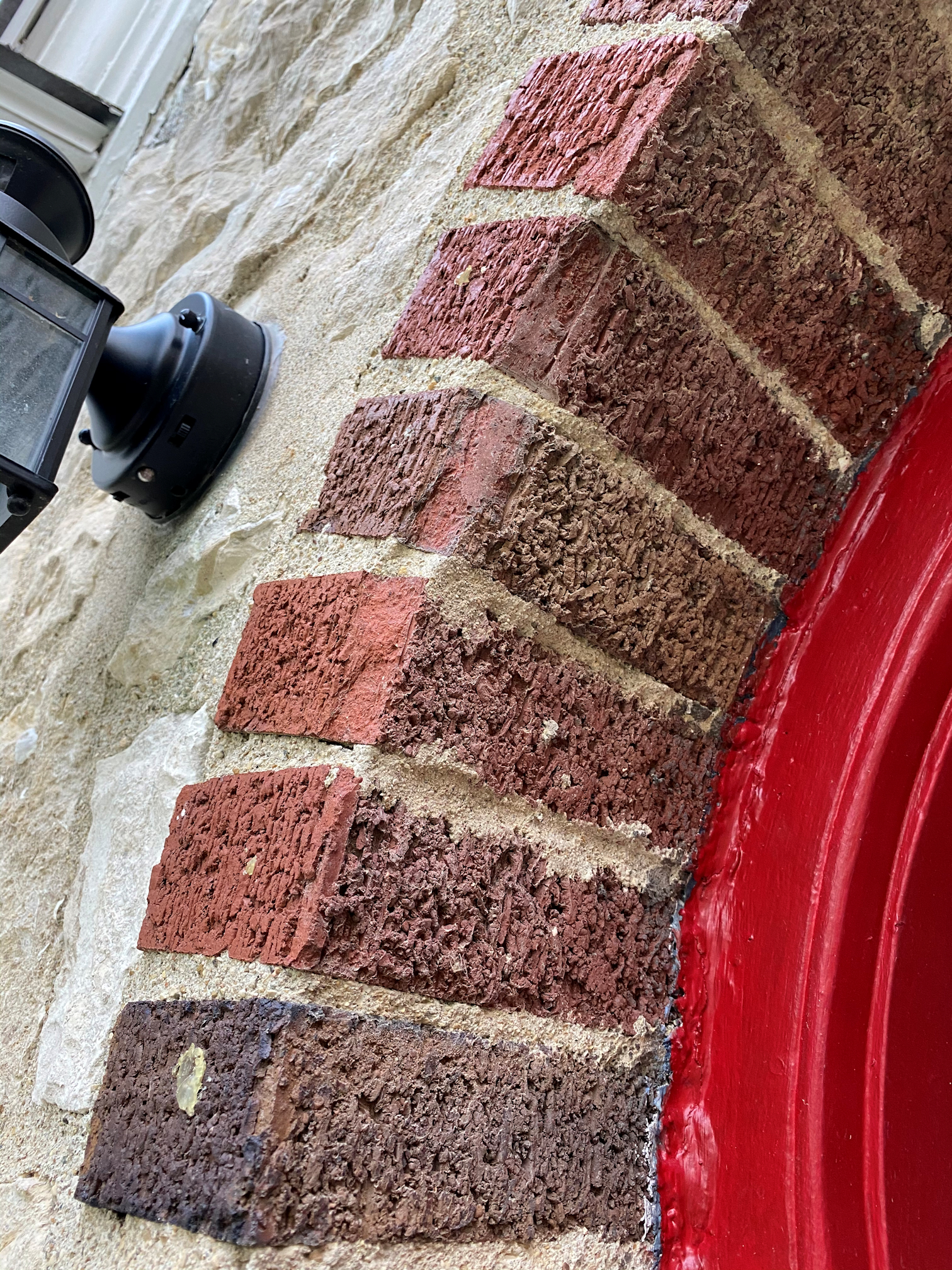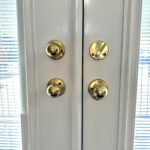Someone sent me these photos over the weekend, asking whether wide-throw hinges would help with this opening. It’s a beautiful entrance door on a single-family home, and the problem is with the storm/screen door (not currently installed). Because of the brick reveal, the storm door only opens to about 80 degrees before it hits the brick.
Wide-throw hinges are usually used when a door opens to 180 degrees and requires extra clearance behind the door. With the door in the photos, it would be almost impossible to get the door to open 180 degrees, and hinges that wide would definitely not be aesthetically pleasing. The storm door would also project into the clear opening width (by a lot) when open to 90 degrees.
Increasing the hinge width a little bit would allow the door to open past 80 degrees, and would reduce the clear opening width to a lesser extent. I’m wondering if you have any better ideas for how to handle this situation, or what hinge width would be optimal.
WWYD?
You need to login or register to bookmark/favorite this content.








Only permanent solution I can think of is another arched frame for the screen/storm door flushing it out with the face of the brick or semi-recessed (with still being close enough to the brick face to swing open). If done right wouldn’t be very noticeable but there would be a larger gap between the storm door and the house door.
That’s a good idea! I’ll share it with the homeowner!
– Lori
Working for a masonry company, the brick will not be as much of an issue as the stone/faux stone work below because it is not a flat face.
Another frame would be best, but might want to get a mason involved (especially the one that did the stone and brick work) to help with setting the frame.
Classically, we would use a raised-barrel hinge or an offset pivot (olive type or paumelle type, maybe?), which would move the pivot point inward and allow the door swing a little bit wider? It also narrows the available clear width, which could be problematic with an already-narrow opening.
If the door is tall enough you could have an arched transom with a door leaf open below it, so the door leaf wouldn’t be hitting the brick. I’m assuming that the original storm door leaf was all one piece with an arched top.
Bend the door.
It’s not common, but I’ve seen it on some OLD doors that had annoying clearance issues. Put a secondary hinge in the door out far enough that it’ll bend back and cover the mail box. A simple spring closer will let that pull open, and pull it flat as it swings past the inset frame.