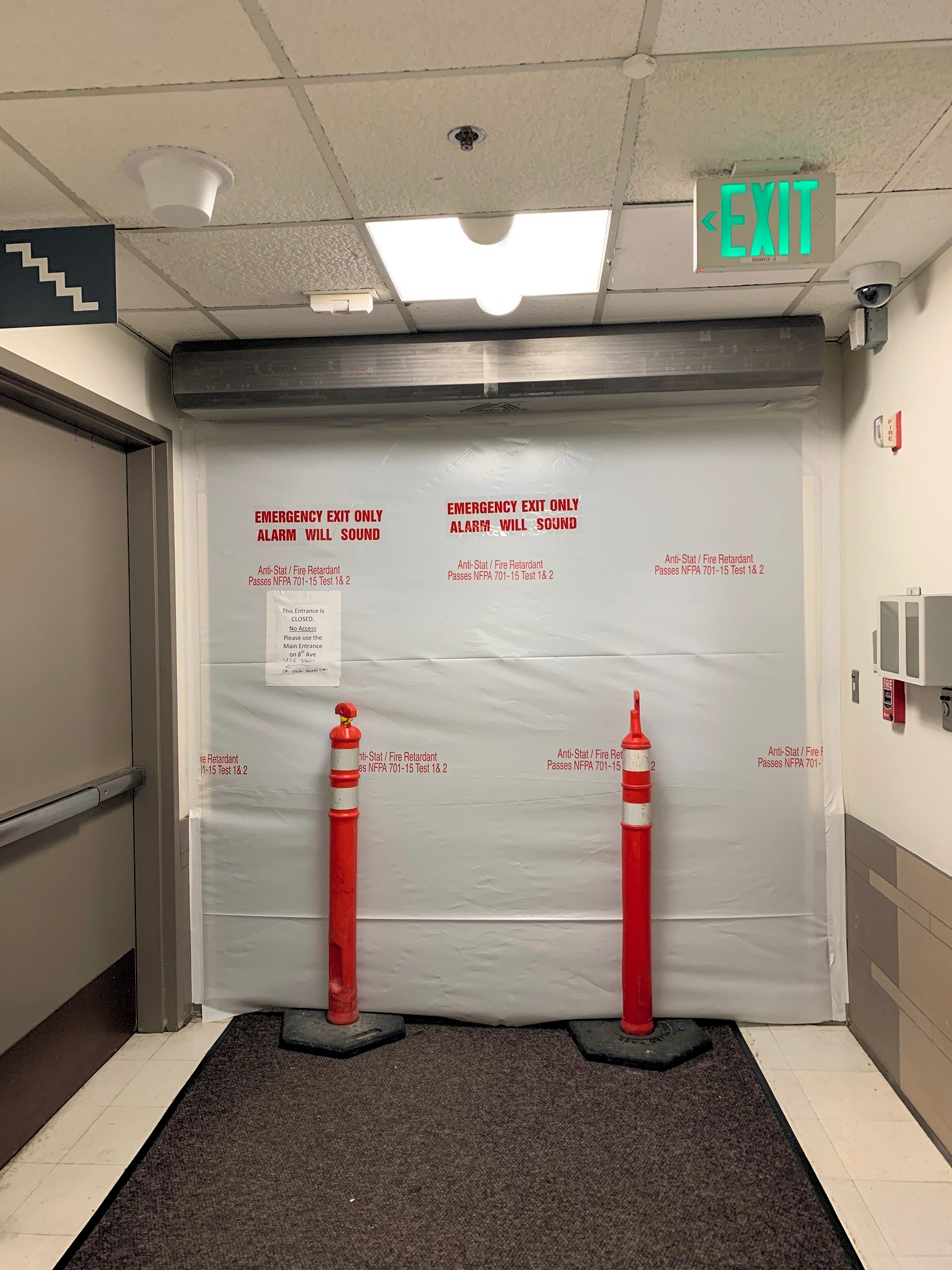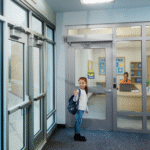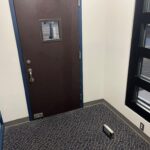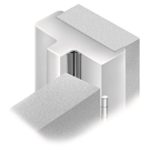 As we have seen with school security, times of crisis can motivate change – sometimes without consideration for the adopted codes and referenced standards. Since we can’t see the floor plan of this health care facility it’s impossible to know for sure whether this “fix” is code-compliant, but it is believed to be a main path of egress from the other side of the barrier to the stairwell shown in the photo.
As we have seen with school security, times of crisis can motivate change – sometimes without consideration for the adopted codes and referenced standards. Since we can’t see the floor plan of this health care facility it’s impossible to know for sure whether this “fix” is code-compliant, but it is believed to be a main path of egress from the other side of the barrier to the stairwell shown in the photo.
Facility managers need to carefully consider changes made to prevent virus transmission, which could affect egress, fire protection, and accessibility. I applaud the person who contacted me yesterday, asking for help in making the hardware on their fire doors less “hands-on”, to limit the spread of the COVID-19 virus without violating the fire door requirements.
Thank you to Resolute LLC for today’s Fixed-it Friday photo!
You need to login or register to bookmark/favorite this content.





“”””fire doors less “hands-on”,”””””
My behind works great on panic hardware!!!
Lori,
Are saying the plastic fire resistant barrier is compliant with egress?
Donnie
No – sorry if I wasn’t clear! I was saying that when you put a big sheet of plastic across a hallway to try to control the spread of the virus, you may be obstructing the means of egress (and that’s bad!).
– Lori
Currently all big box stores are restricting access and egress to their facilities in order to limit the number of people in the store . Although one has to wonder how only 15 people are allowed into a 100,000 sq foot facility,yet there are lines outside with people closer than the 6foot rule as sidewalk space is at a premium