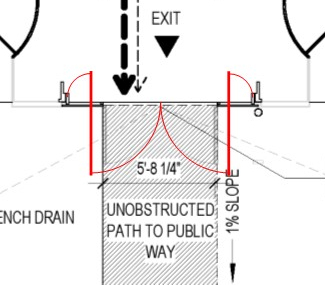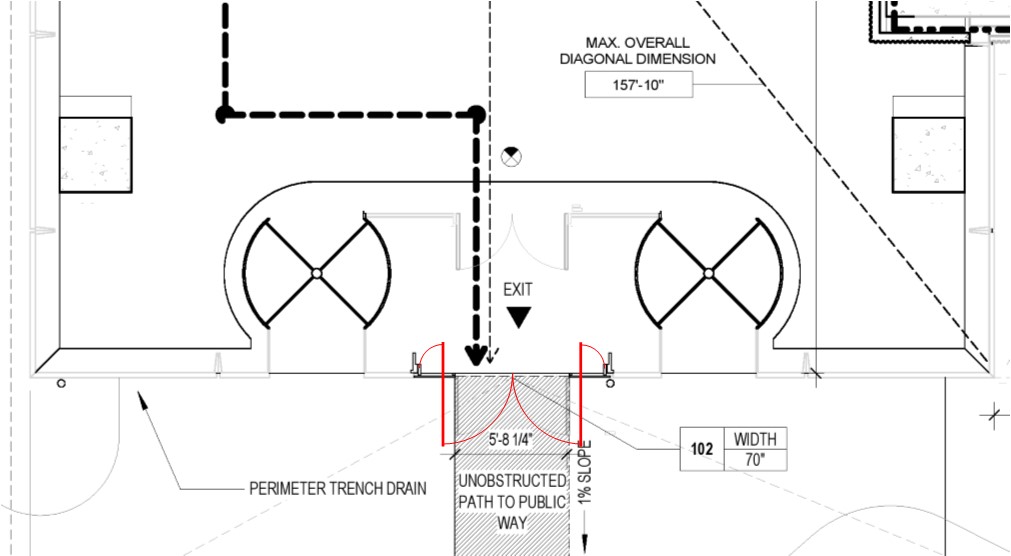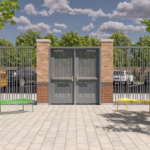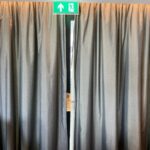I know – I just asked WWYD? yesterday, but I have another good one from Roschmann Steel & Glass Constructions Inc. The vestibule in the partial plan below is the main entrance/exit for a high-rise building, and the ground-floor exits serve a total calculated occupant load of 1,325 people. The exit shown below serves 350 occupants.
For aesthetic purposes, a change is being considered to the configuration of the swinging pair of doors at the exterior – each leaf would be increased from 36 inches wide to 62 inches wide. The doors would be 96 inches in height, 1/2-inch-thick tempered glass with top and bottom rails. The pivot point would be 20 inches from the edge of the door.
I have some thoughts on this application, but I’d like to hear from you first.
- Have you ever supplied or specified door like this?
- What are the potential code issues with this application?
- Is the projection of the hinge edge into the vestibule a problem?
- What about functional challenges?
WWYD?
You need to login or register to bookmark/favorite this content.







As a California guy, and someone who sees a lot of this type of door, I am interested in this discussion.
1010.1.1 limits the width of the swinging leaf to 48″ 1010.1.10.2 for balanced doors talks about where exit device bars can be mounted. Code calls for 2 exit doors in this level of occupant load 1006.2.1, and allows for pivoted or side hinged egress doors, that are within 10′ of the revolving doors.
What am I missing?
My question would be about how the door is controlled. Given this size of door I would assume that it would have to be controlled with an auto door operator to meet accessibility standards.
A couple thoughts:
1) 1010.1.1 Size of doors. The maximum width of a swinging door leaf shall be 48 inches (1219 mm) nominal.
2) These can be a danger if fingers arms, small children get stuck at the jamb.
3) IECC Air infiltration code requirement may be challenging.
4) Difficult to add panic hardware. Chances are there will be a conference room over 750 sf somewhere in the building that this exit serves.
I take it, this is a balanced door??
If so, all the balance door requirements.
Other than that, not sure there is a problem. The doors only serve 350
Am I missing something? Why would IBC (2015) 1010.1.1 not apply here? How does a 62″ wide door leaf meet the intent of the code?
The required capacity of each door opening shall be sufficient for the occupant load thereof and shall provide a minimum clear width of 32 inches (813 mm). Clear openings of doorways with swinging doors shall be measured between the face of the door and the stop, with the door open 90 degrees (1.57 rad). Where this section requires a minimum clear width of 32 inches (813 mm) and a door opening includes two door leaves without a mullion, one leaf shall provide a clear opening width of 32 inches (813 mm). The maximum width of a swinging door leaf shall be 48 inches (1219 mm) nominal. Means of egress doors in a Group I-2 or I-2.1 occupancy used for the movement of beds and stretcher patients shall provide a clear width not less than 44 inches (1118 mm). The height of door openings shall not be less than 80 inches (2032 mm).
WIND !! There was a pair of glass door on a building right off the Baltimore Harbor. A March wind caught the door and they were shattered into thousand of pieces. They may can work and a balance door with a full top and bottom rail. That is the only what they will last in the opening. A balance door will give a great deal more control of the doors in the opening.
What a great idea-NOT! There is a small pinch point on a standard door and now someone thinks it is a great idea to increase the gap so small children can attempt to walk through the opening when the door swings wide open. Great for re-stocking mice and other varmints too!
If the door panel is 62″width, but the pivot point is 20″ from the door-edge, that means the panel is only swinging 42″… but the kick-out is 20″ (wow). This sounds like a job for: AHJ! 😉
How will this help if the double door inside it is smaller?
Paul DeBaggis
The comment about the wind caught my attention. The Hospital constructed a clinic building in association with a County entity. The County occupied about one half and the Hospital had a clinic in the other half. Although the Hospital constructed the building, the way it came about with the County as partners left some things in an ambiguous state such as what restrictions were in effect for modifications of the building. An elderly lady suffered some pretty serious and painful injuries one day while exiting the County side. Ultimately, it was found that the 48 inch original exterior door had bee replaced by a larger width door. The wind caught the new door that the lady was holding onto and propelled her out of the building. Issues arose about whether the automatic door opening device had adequate strength, was the change wise, who should stand the expense of the injuries, etc. From that and other experience, I always made it a rule that nothing in existence in our building be change without a great deal of analysis.
Unfortunately for you folks, this brought to mind another door width issue involving construction features of horizontal exits, a frequent feature of hospitals. When the Hospital was designed, it seemed like a good idea to the designers to create a recessed “pocket’ for the pairs of cross corridor swinging doors that formed part of the separation requirements. The reasoning was that cross corridor doors take an frequent beating in hospitals. The leaf size ended up being 53 inches wide or each of the pair. They were equipped with 48 inch fire rated hardware. This was a dead giveaway that the doors were not standard for the observant inspector. The width issue was raised almost immediately. During the first Joint Commission inspection at my new job, the doors came up and there were like 50 plus pairs of doors. At that time we were not able to find any fire rated doors wider than 48 inches nor were we able to secure a test for our doors. The building construction minutes indicated that this was a known problem and that the all steel doors were “probably” able to meet testing if a test was available. The issue just reappeared periodically for the next 50 years, never to be resolved. My solution was in line with future requirements: complete the fire sprinkler system 100%.
Given that the other doors are turnstiles, this is the accessible door. I think you have an issue with the inside leaves of the door. They don’t project into the door landing space, but they do project way more than 4″ and might cause a significant hazard to vision impaired. It might be necessary to put railings around the ends of those doors on the interior side.Otherwise, I think this is okay. 62″ leaf minus 20″ backspan = 42″ leaf. If properly balanced to meet the 5lbs force rule in 309.4, you should be okay
Editing my own comment. Cane detection would be fine, but its that middle ground where you aren’t blind, but can’t see very well. I think a railing extending from the interior door to the outer door inner side side when open would be prudent for health and safety
Increase the paired opening to 7’0″ x 8’0″, Add 2 ea. 3’6″ x 8’0″ glass doors on either side of the revolving doors. Looks good, easy to maintain and meets code.
This is a classic case of too much information going crazy… If they want an opening that large then install sliding auto doors like your local big box stores . Have they thought about the swing obstruction caused by oversized doors . The door weight and proposed service to such a beast . Really this is the just a case gone wild
And the answer is?
I don’t know yet! My answer would be “no” but I have worked with many architects who did not like that answer.
– Lori
There are companies who make balance doors which these appear to be I would leave this to them and just specify the cylinder and be done, the architect may not like the answer but may recommending one of that companies can ease his pain. There is just too much liability as specifier to take this on