The story here is that the cross-corridor doors were scheduled to be 8-foot doors, but the wrong (7-foot) assembly was installed. The creative “fix” for the magnetic holder armature is not listed for use on a fire door assembly.
WWYD?
You need to login or register to bookmark/favorite this content.

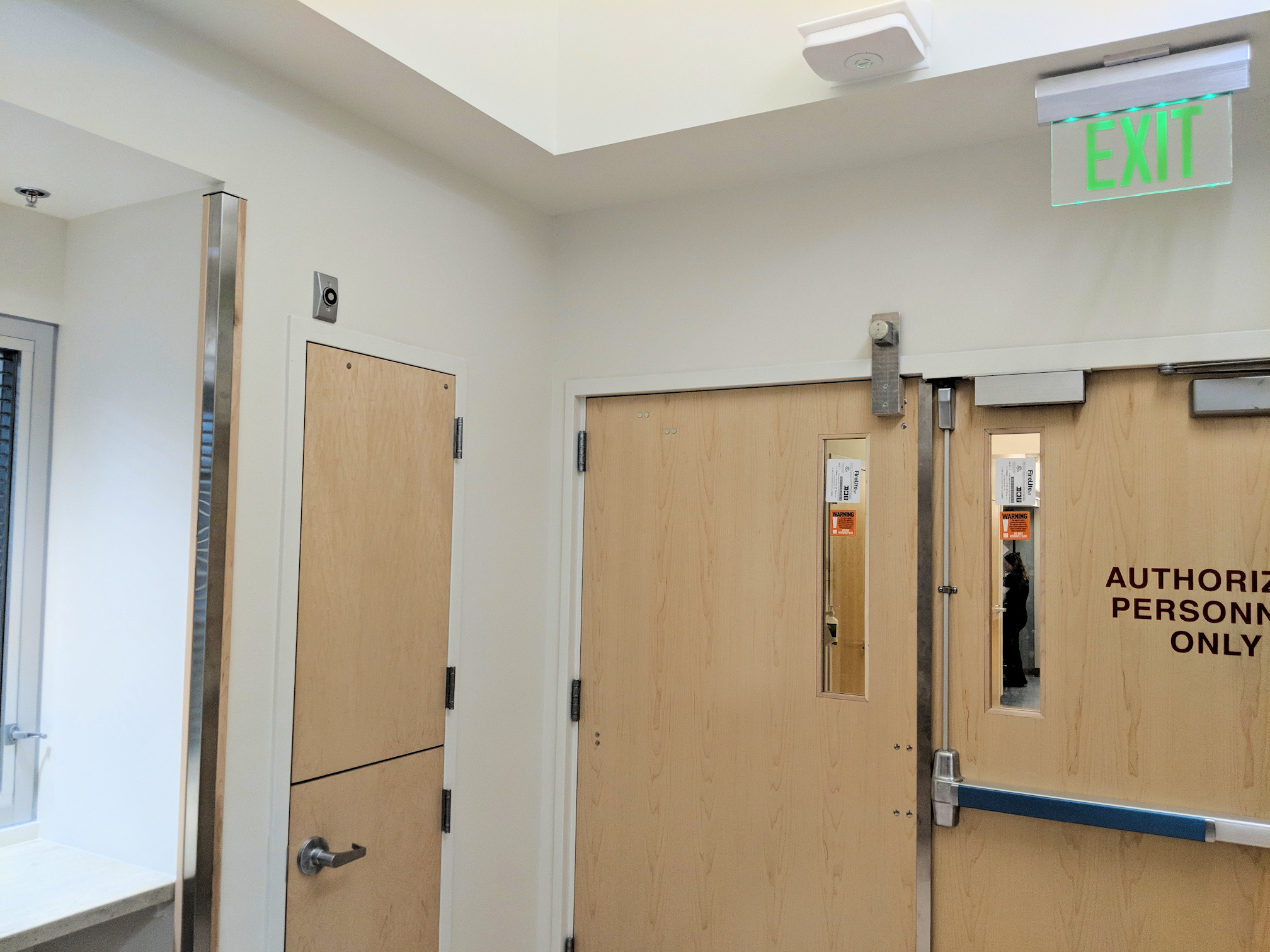
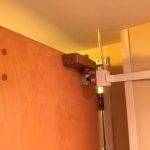
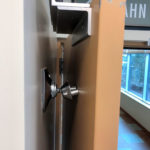
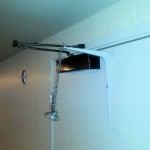
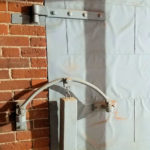

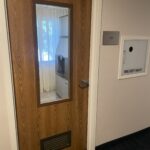
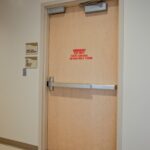

Probably should not have and the two doors, corridor and dutch in those locations, which would have solved the magnetic door holder problem.
I have to agree. That’s poor design.
Uhhhhhh, 4040SEH? That’s how I would have scheduled it.
My thoughts exactly!
Is the cross-corridor door in a smoke barrier? If so, the doors are not required to be fire doors. So, the solution may be acceptable.
I agree that it is bad layout to have a cross corridor door swing open over another door, mostly a dutch door that typically would have users stand in front of it…
Door hardware is not meant to fix design errors.
In similar situations I have suggested they install the magnetic hold open in a non-conventional location; in this case perhaps install it in the middle of the top rail with the wall mount portion installed next the frame of the dutch door. This would not have looked any stranger than the mag lock on the opposite door. Additionally, based on the through bolt locations, I don’t *think* it would have interfered with the closer, either (but that would be a close call). All that said, I would have questioned the requirement of the hold-open at all as this going to somewhere that is most definitely NOT general access. If this is a hospital (or other major medical facility) as it appears, I might have suggested an auto operator if the purpose is to hold it open for carts/patient bed.
Hard to understand having a double egress door leaf held open in front of a dutch door. If the dutch door leaf is open, when the double egress door is opened it appears thee makeshift mag it could get wedge against the dutch door edge preventing it from opening. How do these things get approved?
This passed inspection because ….there is egress out the window with a shelf just in case the door with the mag lock covers the dutch door?
Yep makes it correct!
Pure genius!
I agree with the 4040SE. Plus, maybe, a roller stop near the top of the dutch door? Otherwise, you’re mounting the 4040SE pull side with the DE arm and an overhead stop on the push side (assuming no mag lock interference). But has anyone put a tape on those door lites? They look closer to 48″ off the floor, not 43″.
Is this a healthcare setting? Then the cross corridor doors do not have to latch, unless it is also the perimeter of a suite. Either way they would not need to be fire rated just 1 3/4″solid core doors.
“Then the cross corridor doors do not have to latch” The only reason you would want cross corridor doors is for smoke and fire other wise save money and do not put them in………………
To be a fire door it must: self close, self latch, steel base & ball bearing hinges, smoke seal, fire label on door and frame & UL stamp or sticker on all the hardware…..
Mag Locks do not latch, no push/pull.hardware……….
It leaves me wondering; if the top of the dutch is open and someone is exiting the “Authorized” area, who gets the bloody nose?
Who’s bust was it getting the wrong height door?
I’d want my 8′ door and I’d be telling the Architect or Contractor to make it right. There could be other “issues” created by using the wrong 7′ doors.
I’m running into these types of problems retrofitting surveillance cameras in schools. Door heads significantly reduce the viewing capabilities in many corridors. As a result, moving forward we’re requiring corridor doors (normally held open) to be “full height” so their heads don’t impact surveillance capabilities.
on the architects side, I’d slap a piece of blue painters tape on that and let the GC fix it on their dime. It’s life-safety, they don’t get to buy a smaller door for cost savings.
if the schedule called for 8′ then have it replaced on the contractors dime.
Lori… you cannot post one sign on the door in the means of egrees that says “Authorized Personel Only”, and then have an EXIT sign over the door…. that is a conflict
Hi Brad –
Do you know of code language that specifically says this? How about all of the doors that say “emergency egress only” or similar?
– Lori
I’d argue that OSHA 1910.37(b)(3) “Each exit route door must be free of decorations or signs that obscure the visibility of the exit route door.” would cover that.
The signage implies that it’s not an exit route.
4040SEH are certainly in all instances a neater and better component for a fire door
Ok – I need to know…how do you know what a 4040SEH is??? That’s not common knowledge for most code officials. 🙂
– Lori
And SE is for Securitron and that is not an Allegion product… INTERESTING
Hi Clifton –
The 4040SEH is an LCN product but it’s not very common so I was just wondering how Curtis had become familiar with it.
– Lori
It appears as though one of the double egress doors has been disabled. Note the missing pull trim on the now do called inactive door . Certainly not the best answer to their problem
Looks like a practical field solution to me.
Only door nerds would notice that.
We have some magnetic holders in our buildings that look like they were
built by army engineers out of old bailey bridge parts!
Bailey bridge – was this designed to be built and transported by the Seabees?
Interesting history in Wiki and links to other bridge styles.
Rich, thank you for the history lesson.
4040SEH + Google = what it thought it was, I have a bunch of them in town on doors in type V churches that are divided by firewalls and the double door do not have a walls to open against to have a mag hold open..
Looks to be that there Is a mag lock in place on the active leaf, almost like it is a secured area. The inactive door on the left seems to be an egress door from the secured area.
As far a emergency use one would think the mag lock would be fail safe in a emergency.
I have absolutely not I g to say about the poor design of the such door…
99.9% OF THE TIME A DOUBLE EGRESS OPENING EQUALS A FIREWALL 90 MIN. FIRE RATED OPENING HELD OPEN ON MAGS WAITING FOR THE FIRE ALARM TO SOUND OFF. DEFIANTLY NOT USED FOR SECURITY. IF YOU GO UP ONE FLOOR OR DOWN ONE FLOOR THERE WILL BE ANOTHER DOUBLE EGRESS OPENING IN THE EXACT SAME SPOT IN THE CORRIDOR. ALSO IF YOU SEE A DOUBLE EGRESS OPENING YOU WILL SEE AN EXIT SIGN ON BOTH SIDES OF THE OPENING SO YOU CAN EGRESS IN EACH DIRECTION. LOOKS LIKE THEY ADDED A MAG LOCK FOR SECURITY MUST BE INTEGRATED INTO THE FIRE ALARM I SEE THE EXIT SIGN IT BETTER UNLOCK IN A FIRE EVENT……….NOT SURE HOW THE AUTHORIZED PERSONNEL GET IN MAY BE A CARD/KEYPAD READER ON THE WALL……….
Clifton, no offense but you must not spend a lot of time in Hospitals. Double Egress Openings are found throughout most Hospitals and certainly are not indicative of a fire barrier or wall.
I’m late to the party, but I feel like putting my $0.02 in.
This is likely in a hospital. I see a woman in what appears to be scrubs through the glass. Under that assumption, plus these doors being double-egress, this is likely a cross-corridor pair. Furthermore, the glass-lites have FireLite stickers, but the lite frames are wood. This tells me that this is in a smoke compartment wall. Smoke compartment cross-corridor doors are not rated, but (strangely) they require fire-rated glass lites. Thus, rated glass, but not a rated lite-frame. Therefore, the doors are not rated and do not require rated / listed hardware.
However, I do wonder why they have mag-locks and mag-holds. Do they want them open or closed? Make up your minds. Furthermore, the egress hardware is vertical rod (LBR) and latch at the top. Why? Does the mag-lock not secure the door? Which means (perhaps) this is part of a suite wall, also (requiring a positive latch).
I am concerned that the mag-lock is on a door clearly marked as an exit. There should be two means to release the mag lock on this side (photographer’s side), which defeats the “Authorized Personnel Only” sign. The egress device doesn’t appear to be ELR, so maybe that device above is a motion sensor release, and maybe a RTX button out of frame.