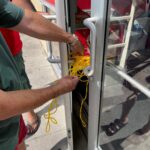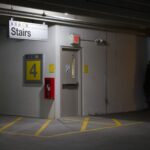 The International Building Code (IBC) addresses fire service access elevators in Section 3007. These elevators – for the use of firefighters – are typically required by the IBC for buildings with an occupied floor more than 120 feet above the lowest level of fire department access (refer to the code for an exception related to open parking garages).
The International Building Code (IBC) addresses fire service access elevators in Section 3007. These elevators – for the use of firefighters – are typically required by the IBC for buildings with an occupied floor more than 120 feet above the lowest level of fire department access (refer to the code for an exception related to open parking garages).
The IBC requires water protection, to prevent water infiltration from the sprinkler system into the elevator hoistway enclosure. Here’s the paragraph from the IBC:
3007.3 Water protection. Water from the operation of an automatic sprinkler system outside the enclosed lobby shall be prevented from infiltrating into the hoistway enclosure in accordance with an approved method.
The IBC Commentary clarifies that this protection could occur at the hoistway or at the elevator lobby doors, and states, “Solutions include concepts such as a door sweep, trench drains, sloped floors, curbs and gasketed openings, which may be used individually or in combination. Other methods may also be available to meet this intent.”
My questions are: When trying to prevent water intrusion at the elevator lobby doors, what type of door sweep or door bottom meets the intent of this section? Is a threshold required? Perimeter gasketing? Are there any test standards that an AHJ might look for the openings to comply with? How do we prove that a particular combination of products meets the intent of the IBC?
Do you have experience with this requirement? WWYD?
You need to login or register to bookmark/favorite this content.





QUESTION: If there are Elevator Lobby Doors leading into the Elevator Lobby to the Elevator. Do these doors require this type of hardware to prevent water from entering the lobby? Also, this is to slow the water correct? Or are they requiring the Elevator doors to be submarine doors, sealed tight so no water gets in?
The code isn’t specific, but it seems like the protection could be at the lobby doors or the hoistway doors, and neither will ever be completely watertight.
– Lori
Devils advocate question – what’s the spray force of a sprinkler head? Even moderate spray pressure can be significantly messier than standing or running water. One assumes less than hose pressure.
On a more practical standpoint, I’m not certain that I’ve ever worried about that beyond the spec calling for code compliance as in practicality as it’s been covered in shop drawings from Otis or Kone.
I don’t know of any elevator entrance that can meet the code requirement alone. The intent is to protect the elevators from water originating from outside of the FSAE lobby. If the lobby sprinklers are activated, all is lost I guess.
Hi Lori,
Here in South Florida, we face this task all the time for our exterior opening that required Water Infiltration. We depend on the Door/Frame MFG’s testing of seals and door bottoms per their (FBC) Florida Building Code and (NOA) Notice of Acceptance approvals, in order to supplied what is required and meet FBC / NOA. It is my opinion, that threshold would be required with a door bottom for water protection. This is a very good topic, I am currently detailing a project with Fireman Access Lobby on several floors. I love see where this goes. We did use Threshold, door bottoms and Split Astragals.
Thanks Carol
Thanks Carol! Hopefully some others will weigh in with information.
– Lori
I looked for any code discussion about how to prevent water from entering an elevator enclosure. This came to the interest of the code authorities after the World Trade complex incident. I personally do not like most of the suggestions because thresholds on the floor of buildings where heavy items like portable x-ray machines, carts full of supplies, etc. make mincemeat (a seasonal term) out of them in short order. I cannot envision an existing building where one could slope the floor since the doors into an elevator lobby would need a length of straight floor on both sides of the entrance door. In my experience, most of those elevator lobby door end up parallel to adjacent corridors. I did find some trench drains from several manufacturers designed to be recessed into the floor across the elevator hoist-way door opening. These are said to meet ADA, prevent heels from catching, and are about 1.5″ deep which probably would allow modification of the floor to allow placement across the threshold opening into an elevator on the floor slab. I found two examples. Both would drain off 100 gallons per minute.
For a period of time, this requirement only applied to Fire Service Access Elevators (UBC3007) but this has been corrected and the requirement now applies to Occupant Evacuation Elevators (UBC 3008) as well. I suspect there will be considerable trouble in a hospital where heavy beds and x-ray equipment (1,200 to 1,800 pounds) are moved. Elevators do not line up with the floor with precision so these heavy items can offer quite a blow to a trench drain. It is a problem even with the edge of the adjacent concrete floor in facilities I maintained.
I question the adequacy of the design of 100 g.p.m. trench drain. I have had water up to my ankles back a few years ago when we were required to replace recalled fire sprinkler heads. The company doing the work accidentally got into an adjacent line that had not been shut off. A stream of water went across the room and entered a piece of x-ray equipment valued at about $1,000,000. That was exciting. We had 2 to 3 inches of water on the floor in about 3 minutes which spread out in all directions. The water found numerous ways to end out in the floor below which housed the offices of the Administration on top of the afore mentioned hubbub. Amazingly the x-ray machine made it through in working condition. True story. Merry Christmas Lori.
Wow – thanks Jerry!
– Lori
Jerry, one of the issues we face that ties into some of what you wrote is that often we are designing unfinished lobbies for future tenant fit out. Not having control over the final finish adds an additional level of complication when selecting something like a trench drain that would need to be installed to get Occupancy approval.
Wow, An interesting code item. First I have heard of it.
I am guessing it is not enforced???
It would be nice if those who have enforced it submit some pictures of how it was done.
The plumbing industry is marketing products for such –
https://www.zurn.com/Media-Library/web_documents/pdfs/flyers-(1)/ZMKTG220-117-pdf.aspx
“The Z899 Stainless Steel Elevator Trench Drain System provides a 100 gpm flow rate to prevent water from cascading into the elevator shaft – ultimately allowing fire personnel access and egress in the case of an emergency. Designed to fit in front of any elevator door or bank, the Z899 installs seamlessly, adds aesthetics, and adheres to the latest building and fire codes.”
Heel proof too!
Interesting – thanks Paul!
– Lori
IThanks Paul. We will be adding this to our very small list of available options.
MIFAB also makes this type of 100 GPM Elevator Trench Drain system.
Model # P6120-ELTD