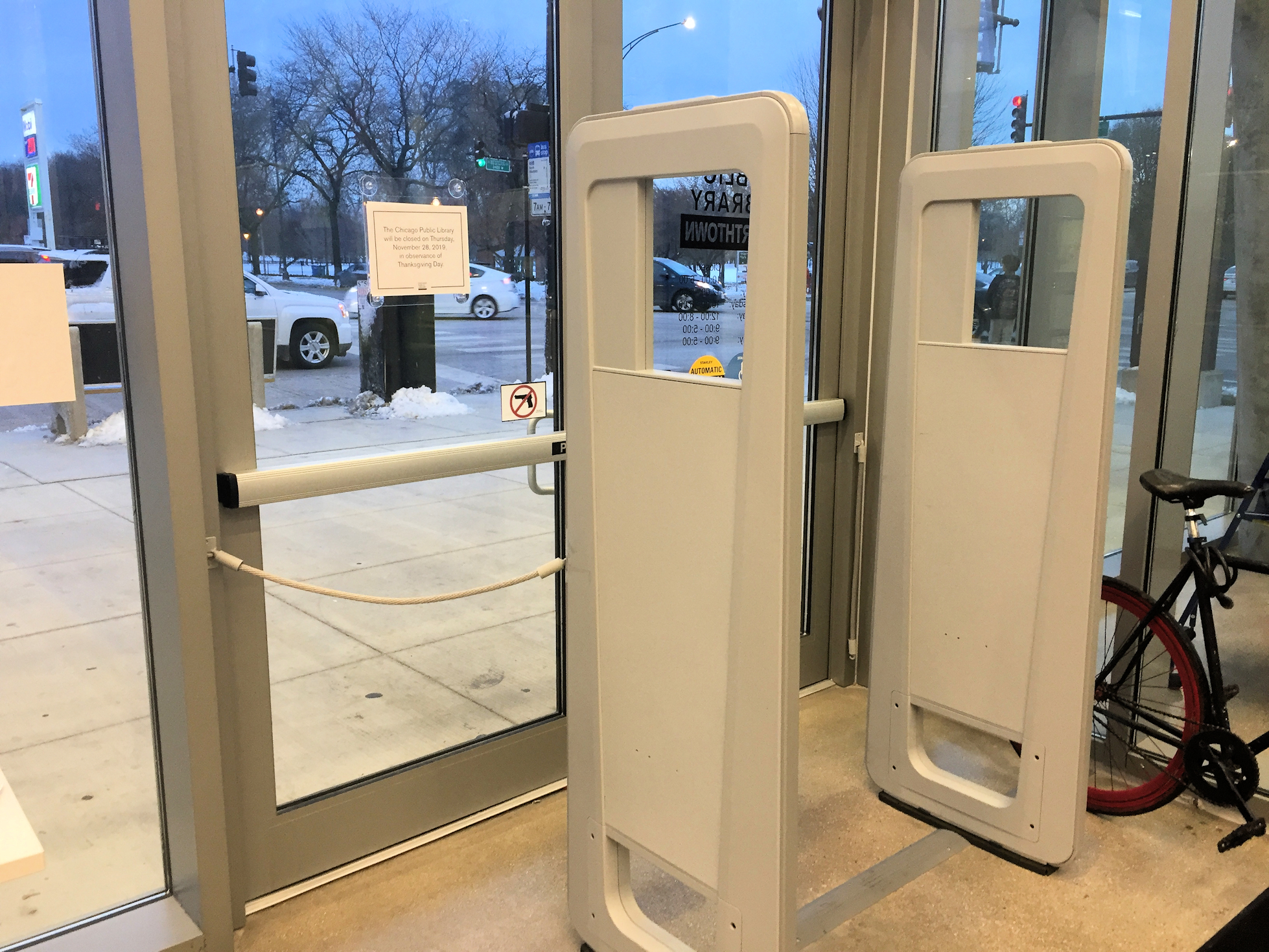I received today’s Wordless Wednesday photo from Behrnt Aaberg of Aptus. This is the main entrance of a public library, which also includes community spaces. I’m guessing that both leaves of the pair are required to accommodate the egress capacity of the space, but regardless, both leaves are definitely intended for egress and provided for egress purposes. This anti-theft set-up which reduces the egress width by about half, would not be code-compliant.
What other examples of post-construction changes do you commonly see?
You need to login or register to bookmark/favorite this content.






They do offer setups that will meet double door and wider openings. It is possible that the budget did not allow for a proper installation?
Yes – that’s what I was thinking.
– Lori
As a practical matter, these doors fail on meeting ADA for door approach. The clear width of the leaf must have clear floor space directly in front of it, the width of the leaf, for 48 inches. So they’re not just against code, they’re illegal.
Great point!
– Lori
If you’ve ever been to a Target or Walmart you know they do make them for wider doors. I”m guessing they went with the cheaper version to meet a budget.
Recently, our Church facilities leader was in the process of removing cross corridor doors as the associated school function wanted him to swap door frames from one that allowed two-way egress, to one with opposing swings so that this door could be locked from both directions. No free passage either direction when locked. This would have created a 90-foot dead-end corridor when the doors were locked. The school folks were quite insistent. My advice was not to do it and to realize most any building feature should always be considered as required unless carefully analyzed. If he wanted some additional support, seek the written agreement of the local authority.
I am always concerned when those who are uneducated in fire codes make changes to buildings subject to code. Once educated about the original layout, they agreed not to do the change but understood the rationale behind it.
Hi Jerry –
I’m so glad you were there to advise them! So many changes are made to existing buildings without considering the ramifications.
– Lori
Code meet budget,
budget meet value engineering,
value engineering meet the AHJ!
Likely “integrated” by security or I.T. staff not part of the architect’s team(?), or having a limited understanding of building codes (egress / life-safety and accessibility requirements.)
Likely done after the AHJ has issued a C.O. This type of shenanigans happens all of the time.
This photo reminds me of all of those photos of cross bars chained together and padlocked in school buildings. Able bodies will likely still get-out. Those who are mobility impaired, as noted above, may not.
In response to Jerry’s post, Here in Illinois the Local AHJ REALLY doesn’t have absolute enforcement power in the public schools. The State Superintendent is technically the AHJ!!! They are governed by the State School Health and Life Safety Code adopted by the IL. Board of Education (NOT the LSC -101). The State Fire Marshal’s Office (OSFM) is required to conduct annual fire inspections and have delegated that inspection authority to those local agencies to perform the inspections, once trained by the OSFM. So, we local AHJ’s do the inspection but the State does the enforcement. Long story short…. changes are made to buildings without our knowledge and even if we see something like this and write it up, the OSFM needs to enforce it!! Now there are some circumstances where we can get immediate action but it has to be pretty big. I’m not complaining as much as bringing out the point that we may need to wait and work with the School District to take care of situations like this…… Not the best but we work with it!!!