Check out this opening, installed on a ramp in a restaurant – can you see the “fix”? The building was originally a warehouse for a grain mill and other materials shipped by train during the mid-1800s. These are fire doors, installed on a ramped hallway to the third floor. I wonder how this installation affects the operation of the doors and hardware.
Thanks to Lee Frazier of Allegion for today’s Fixed-it Friday photos!
You need to login or register to bookmark/favorite this content.

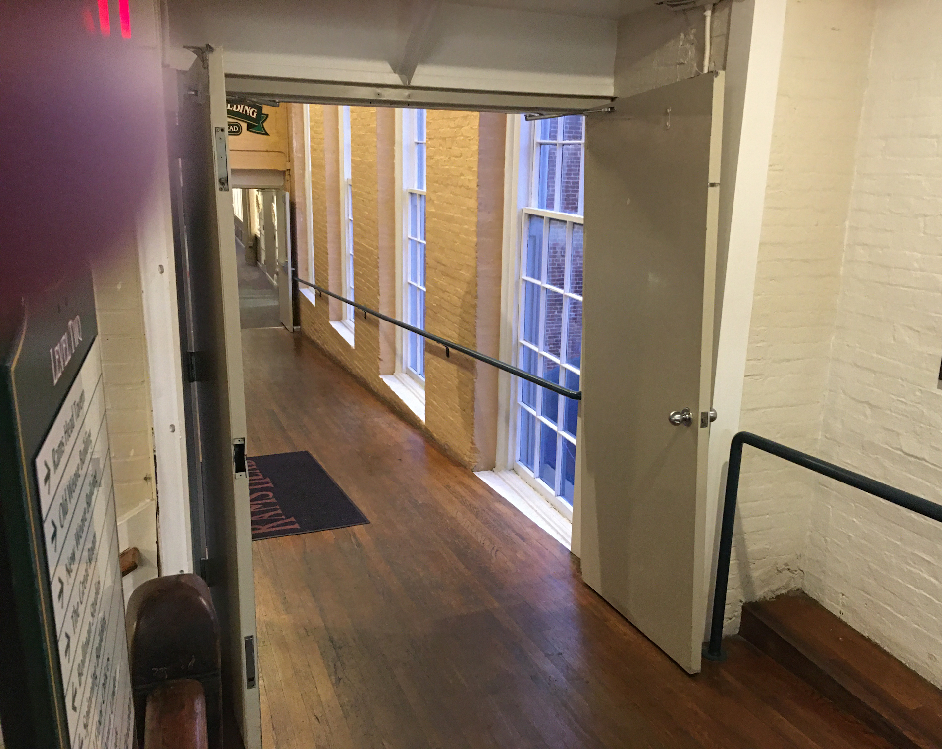
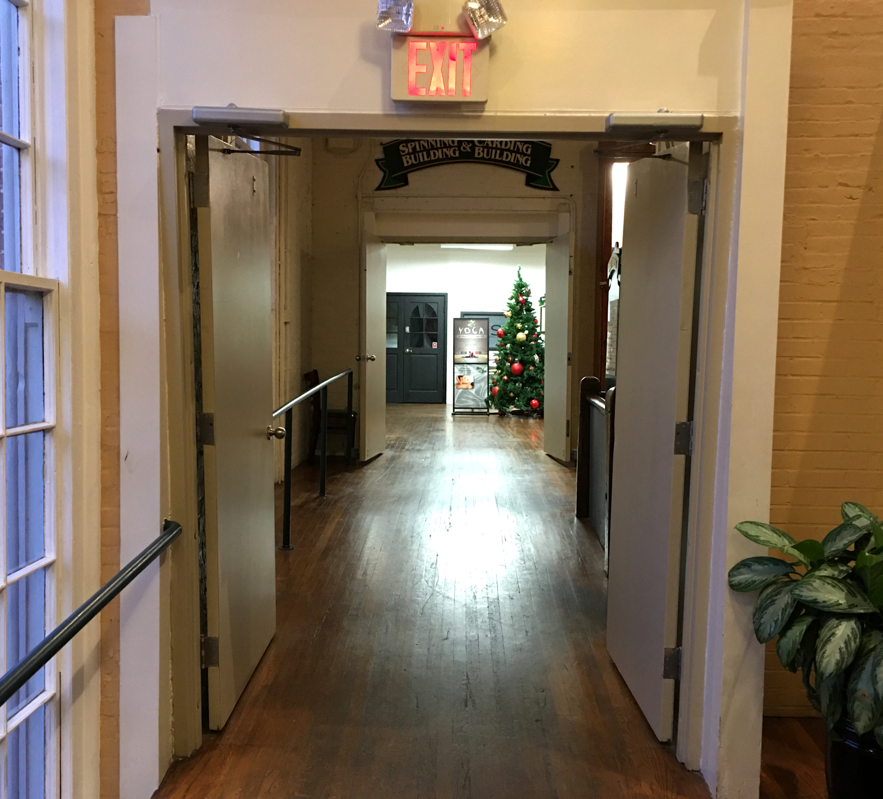
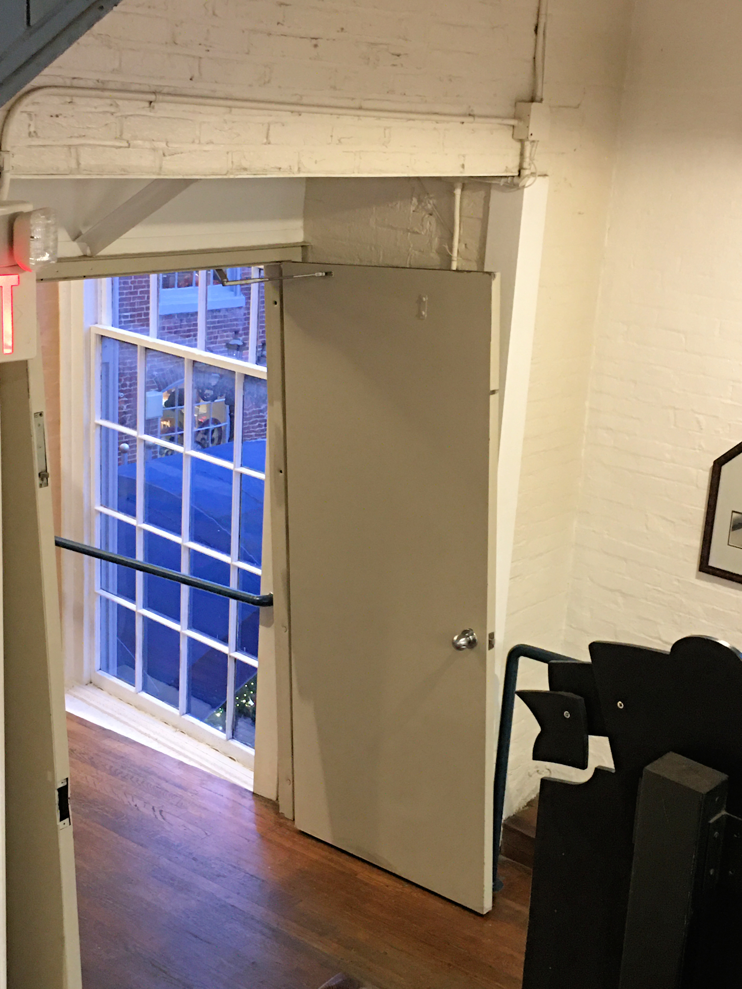
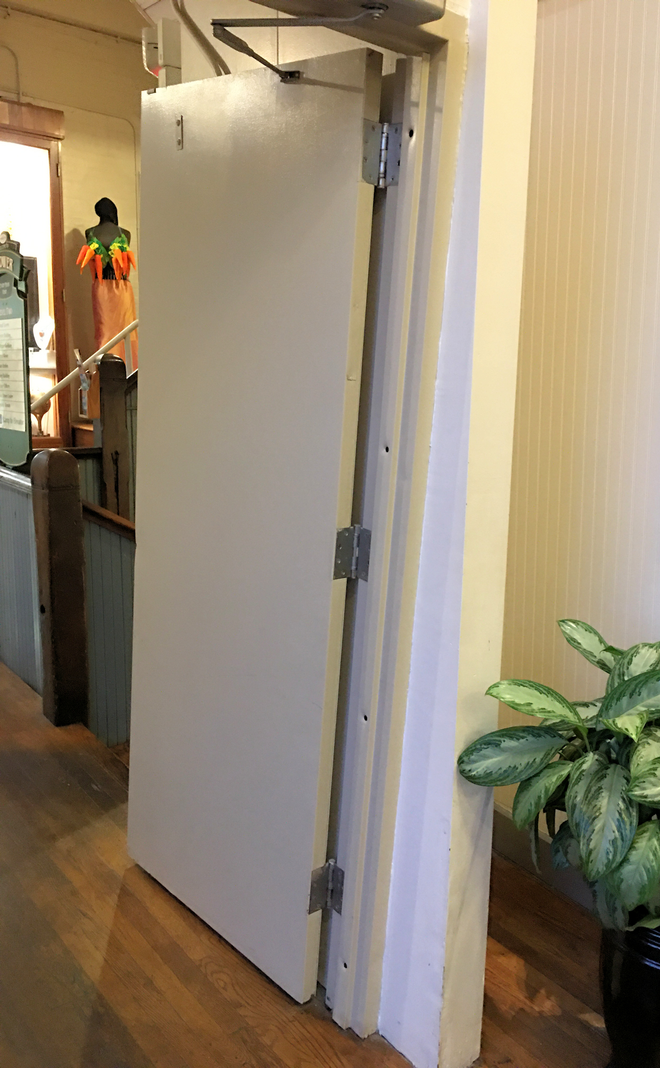
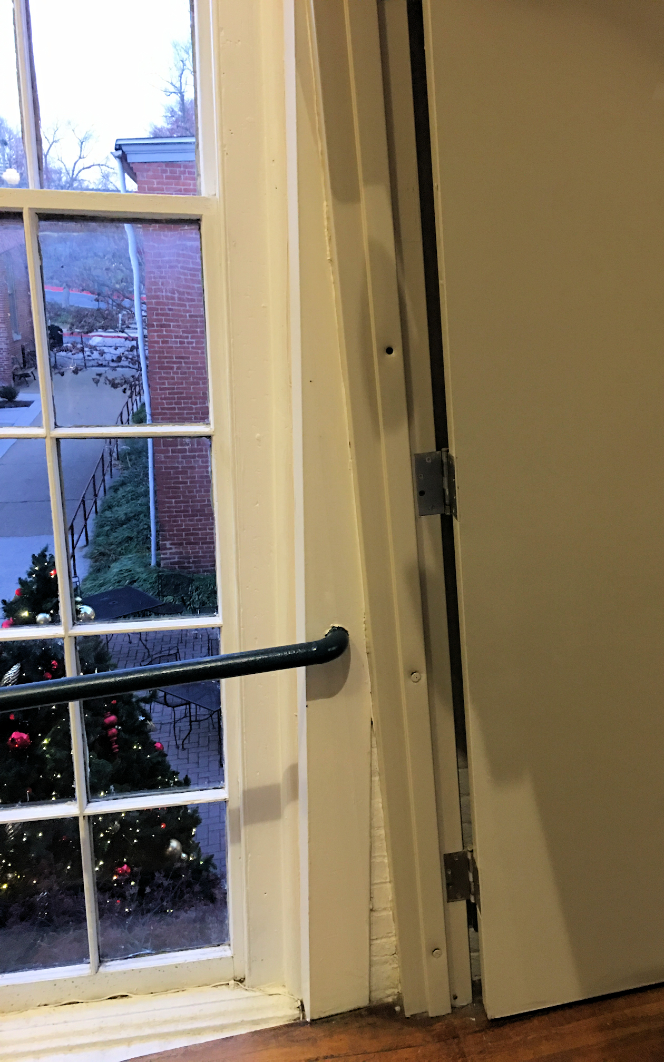
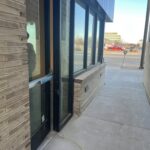
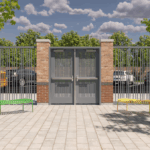
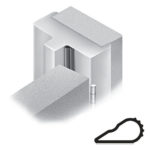
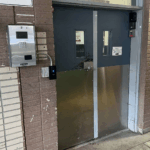
Missing at a glance: EMA bolts, hinge screws, strike, bottom bolt (unsure if top would even work anymore), coordinator (used to have gravity one?)
I take this is not a rated wall?
Doors there just for sectioning?
Well, even if those angled jambs do allow the pair to swing easily, with no flush bolts, strike, coordinator, or latch, I hope smoke barrier is all they are after these days…
When and if those closers fail, it will be easy to tell !!
Somehow I think they may have trouble with 5lb opening force?
I estimate you can add another 4 or 5 pounds of closing force due to gravity.
How does this comply with NPFA 101’s requirement for “The elevation of the floor surfaces required by 11.2. 1.3. 1 shall be maintained on both sides of the door openings for a distance not less than the width of the widest leaf and not less than 36 in.”?
But I do have to commend them on thinking outside the box.
That slant is far from the only issue with that pair of doors
I love the angled brace just above the door frame that was used to hold it like that during construction!
I remember many years ago an old construction superintendent telling me that he had the door supplier bring out a ‘roll’ of fire rating tags, and they just applied them to the installed doors and frames with a pop riveter right in the field wherever they needed them.
Operation of doors? I’m wondering on my vertigo as I am walking through it 🙂
I assume that they’d close nice & quick once their MHO releases. 🙂
Seems like they would be self-closing without the closers.
Hi all!
Are screws missing from door jamb T-anchors? Screws missing from top automatic flush bolt, lock strike missing, door skin bent at strike level. Is this a 3/4″ deadlatch? Labels painted over. Oh-Yeah!! Screws are missing from T-anchors? Screws missing from hinges. Door coordinator missing.
You have to be careful when door swings towards a positive sloped floor, since you might need to increase undercut, but are limited to 3/4”. You don’t want the leading-edge sticking in the floor…
Oh, my Lord! Door is not installed plumb! I didn’t notice that… Doors are probably a bit hard to open.
Cheers,
If there is just one you want then it must be the steel strapping added the hinge side of the doors in picture 1.You surely would not write them up for a missing strike plate for the knob set or the missing strike for the bottom automatic flush bolt or the missing wear plates for the automatic bolts. I will have you know that I have ancestors that were born in a barn on the side of the hill and it is customary for the doors to swing shut with some authority but don’t let them slam! 🙂
You should know that it was very common for the wood floors to be mopped with a coat of oil every Saturday night to keep them sealed and to keep the dust down. One can tell that is NEW flooring because there are no wear grooves or patches.
Been through Savage Mill a number of times, how did I miss this? The opening will need some work to bring it up to code, missing drop down coordinator, EMA anchors and ASA strike at the least, but I give the Architect/installer credit for the unusual sloped application…
If any of your readers have made a trip to the Black Hills of South Dakota they find a tourist site called Cosmos on the way to Mount Rushmore. By distorting angles and lengths they manage to create some optical illusions. This sort of reminds me of Cosmos.
I looks like they are able to maintain some semblance of clearance under the doors both open and shut.
All doors in commercial /public accommodation buildings are required to have a flat landing [1:48 max slope] on each side except in very select locations for safety per IBC/CBC 1010.1.5 and CBC 1010.1.6. For accessibility a flat landing per ADA 402 and CBC 11B-402.2 is required to be 48-inch on the push side and 60-inches on the pull side.
A door at the top or bottom of a sloped ramp is just plain wrong, no matter what hardware is on it.
They could have installed the frame plumb if they’d done triangular undercuts on each door.
If the doors could swing the other way, (might not work due to exit direction), other solutions would be possible
Keen eyesight to find missing screws at hinges, but curious that no-one mentioned the lack of a level landing required at doors.
https://smokeguard.com/products/vertical/m2100
Wouldn’t one of these work better for this application?