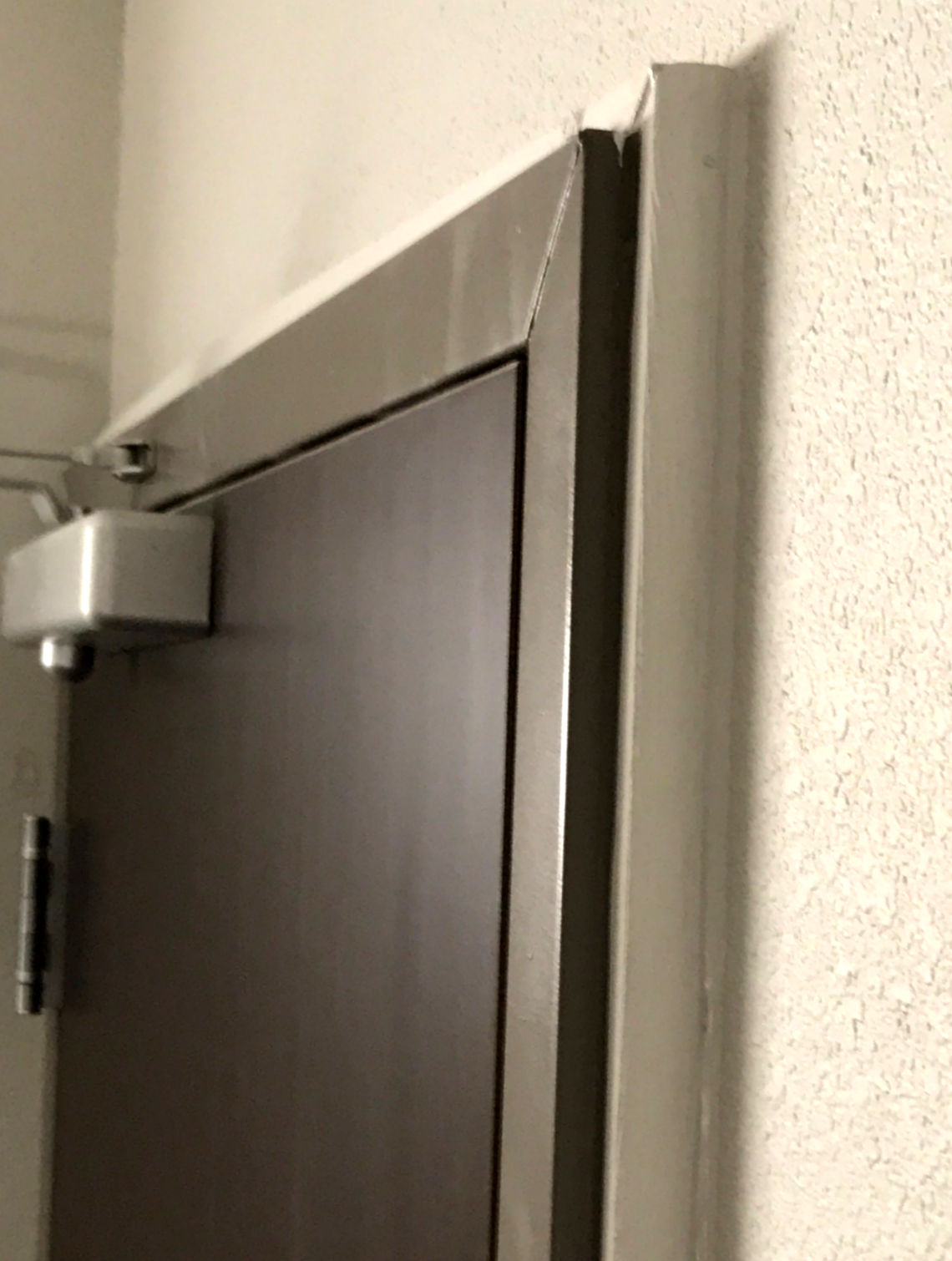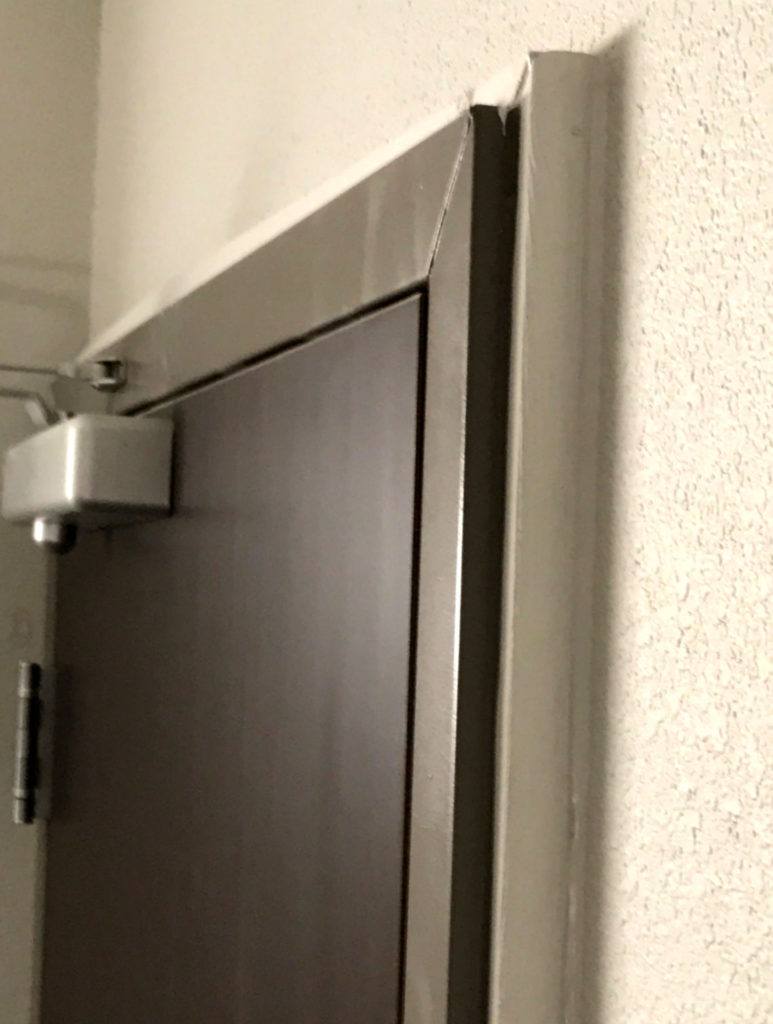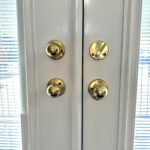Jeff Tock of Allegion sent me this photo of a fire door assembly where it looks like the frame was supplied with a jamb depth that was too large. To make up the difference between the throat of the frame and the wall thickness, wood was added between the return on the frame and the face of the wall.
This fire door assembly is in a stairwell, and in my opinion the use of the oversized jamb and wood filler strips is not acceptable. I haven’t been able to find a specific paragraph in a code or standard that addresses this…the best I could see (or not see) was the absence of anything in a standard that would allow this installation method.
According to UL, this application would have to be tested or evaluated by a listing lab prior to installation. I also spoke to one of my contacts from BHMA, who cited NFPA 80’s requirement that fire door assemblies can be installed in “walls of other construction” only when they are listed for that installation.
If I found this application in the field, I would contact the frame manufacturer and see if the application is allowed by their listing. I’m pretty sure the answer would be “no.” Based on the fire tests I’ve seen, this installation could seriously impact the ability of the assembly to withstand smoke and flames.
Have you run into this type of installation before? Was it acceptable to the AHJ?
You need to login or register to bookmark/favorite this content.







The closest thing I’ve seen is three layers of GWB on the inside of a room and one on the outside when a rating was changed from 45 min to 90 min. It was approved by the AHJ. They didn’t want to mess up the continuity of the corridor wall.
Although the Appendix is not actually part of the standard, Appendix A of NFPA 80 references “gypsum wallboard” extending into the throat of the frame a minimum of ½”. It makes no mention of “wood trim” entering the throat of the frame. I agree with Jeff that this application creates a definite opportunity for fire and/or smoke to promulgate through the assembly.
Lori, This install does not fly and you cannot back it up with any HM install details. All HM DW frames must be installed into proper GWB walls. The wall fails is the problem. The GWB assembly must be constructed properly to receive the HM frame.
If they made the fill with GWB and extended it over multiple studs and then closed the end of the GWB with L bead AND the added GWB Fill layer went inside the frame as stated above it flies. US Gypsum, National Gypsum etc all have extensive details in their handbooks which show how to frame UL listed walls to receive listed door frames from our industry.
Additional layers of GWB properly installed is allowed over studs. This gets done all the time to marry new walls using standard studs into old walls and try to retain the original wall thickness. Again just like our industry you have to follow the UL procedure of screwing off the multiple layers of GWB and stagger the joints etc…….its all spelled out in the gypsum manual, you just have to read it.
But I don’t WANT to read the gypsum manual! 😀
Thanks for sharing your insight!
– Lori