Last Friday was the 19th anniversary of the shooting at Columbine High School, where 12 students and 1 teacher were killed and 24 people were injured. While working on an upcoming article, I realized that I knew much more about more recent school shootings than I did about what happened at Columbine. I think that’s because it was the first school shooting of this scale that occurred during my career. Although it was a horrific incident, I wouldn’t have expected other school shootings of this magnitude to occur, or for this to become such an important area of focus for me.
The only way to understand how to address physical security in hopes of reducing casualties in school shootings is to learn from what has taken place in past incidents. Over the weekend I read a book called Columbine, by Dave Cullen and reviewed the information that was compiled by the author while conducting research for the book. I watched videos and read articles. It was tough, but I now know much more about the shooting.
Of the many things I learned about that day, one thing that struck me was that the assailants had access to so many areas of the school – the cafeteria, the library, the stairways, corridors, and classrooms. The ability for them to move freely throughout the school almost certainly affected the number of casualties.
When considering physical security improvements for schools, the first points typically addressed are the exterior doors – the main entrance, secondary entrances, and doors that are intended only for egress. Next, the classrooms – as those doors can help to create safer areas for students and teachers to wait for assistance if an incident occurs. Doors serving large assembly spaces like cafeterias and gymnasiums are very important to consider because of the potential for many building occupants to be gathered there.
An additional point of security to consider is the use of cross-corridor doors to compartmentalize a building. In the past, these doors were often used to deter the spread of smoke and flames in case of a fire, but current code requirements have reduced the need for cross-corridor fire doors. However, these doors can serve an important purpose when it comes to school security.
I have seen several school projects that incorporate cross-corridor security doors to compartmentalize the building and help to prevent an assailant from moving freely throughout the school. The least complicated way to equip these doors is to specify panic hardware that is locked on the access (pull) side, with wall-mounted electromagnetic holders. The doors are held open most of the time, but can be released with the push of a button – typically in the main office – that cuts power to the magnetic holders. Depending on the system, this could also be done automatically when the alarm sounds to indicate a security breach. Since the access side of the hardware is already locked, the doors are automatically secure as soon as they are closed. When budget permits, the panic hardware may be equipped with electrified lever trim which locks when the system is activated.
There are a few considerations when using cross-corridor doors to compartmentalize for security:
- The school must have a means of immediately notifying building occupants that a security breach is taking place
- In most cases, the doors must allow free egress from the push side and can only be locked on the pull side
- Impact-resistant glazing should be used in doors and sidelights adjacent to the door hardware, to delay access to the inside lever or touchpad through broken glass
- For some schools, magnetic holders with an increased holding force may be needed in order to reduce the frequency of students closing cross-corridor doors
- Planned egress routes should lead out of the building through outer doors – preferably directing occupants away from lobbies and other congested areas
- Periodic drills should address the use of cross-corridor doors and the planned egress routes
- Keys or access-control credentials should be readily available to allow emergency access to secured areas
What do you think of this approach?
~~~
The floor plan below illustrates an elementary school with the cross-corridor security doors highlighted, as well as doors which control traffic flow beyond the main office. Locked doors at these locations would deter or prevent access to relatively large areas of the school, while allowing free egress and evacuation. Doors to classrooms and assembly spaces would also be lockable on the access side.
Floor plan courtesy of: eppstein uhen : architects
~~~
The plan below is for a K-5 school where each wing and the gymnasium can be isolated by cross-corridor security doors. In an emergency, egress could be directed out the ends of the wings to avoid passing through the central area of the building. This plan also includes a security vestibule to limit access to the school.
Floor plan courtesy of: Emc2 Architects
You need to login or register to bookmark/favorite this content.


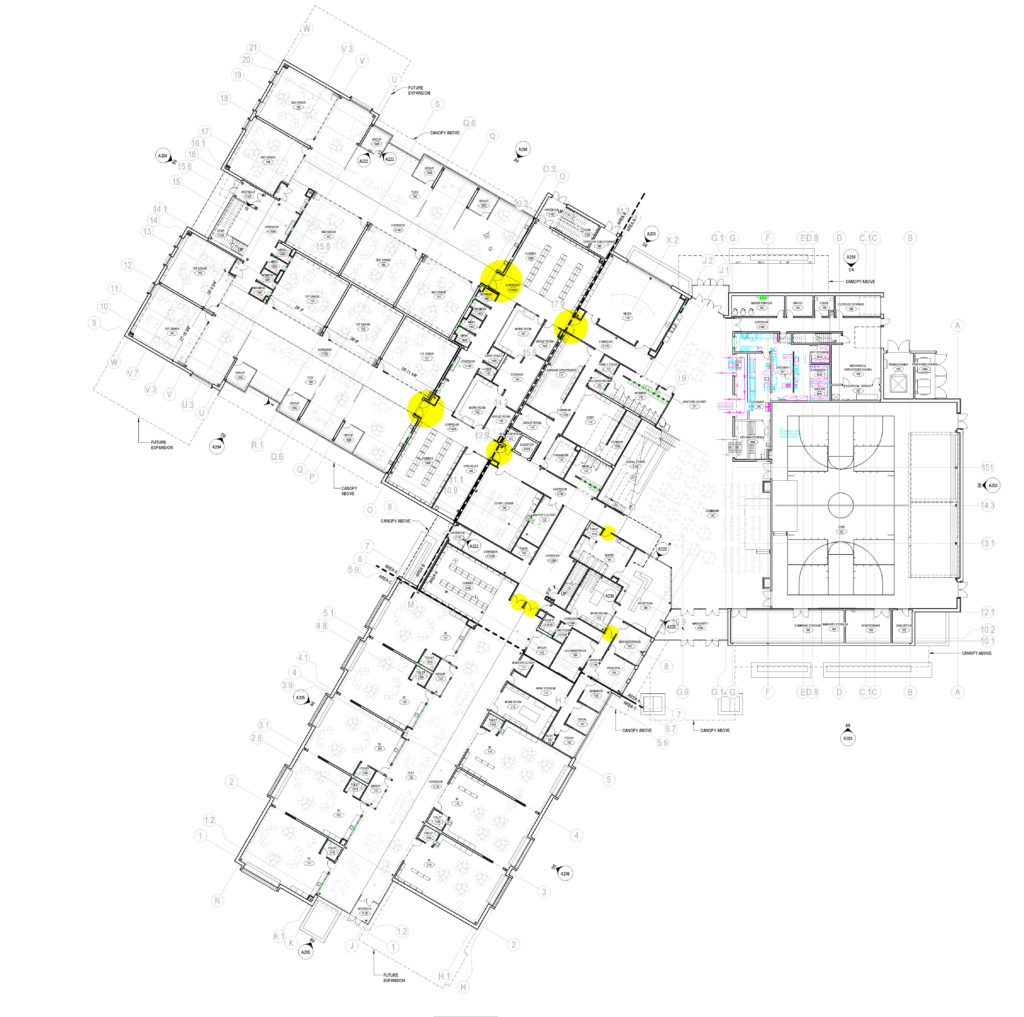
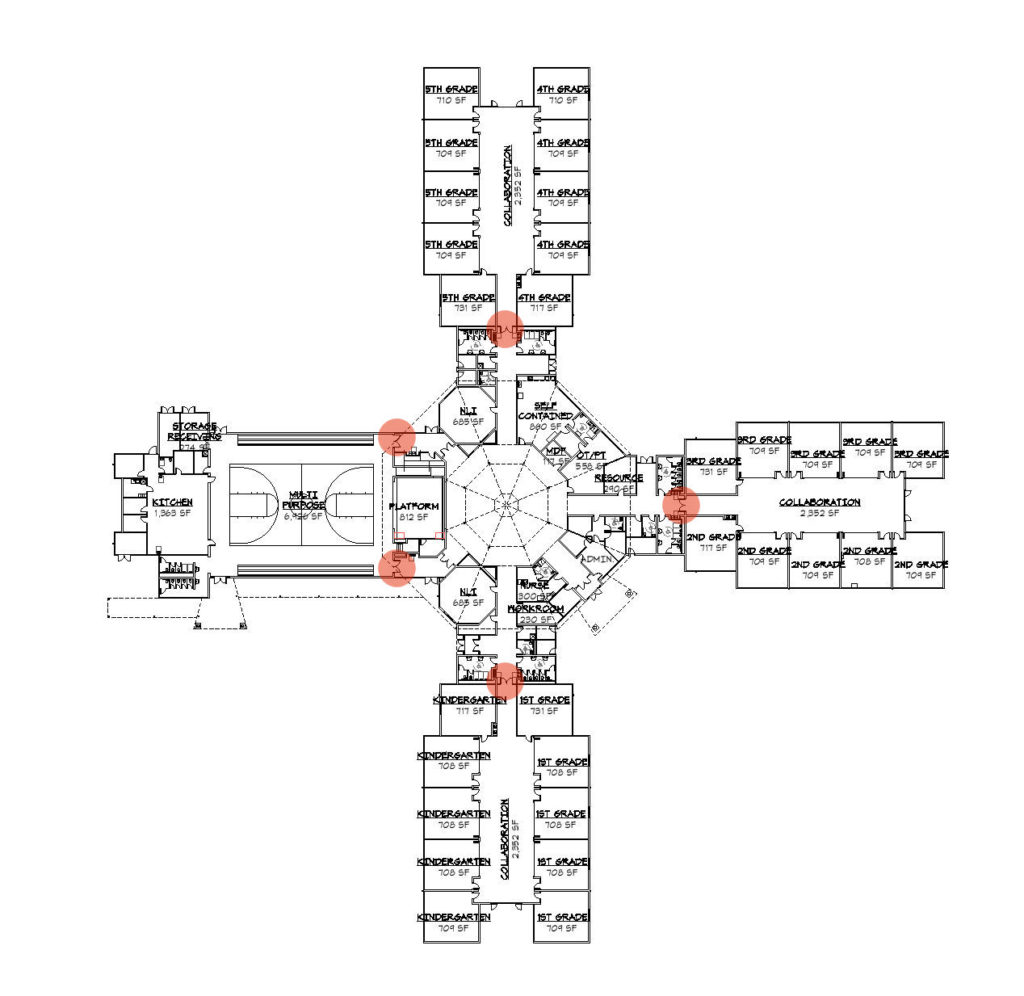
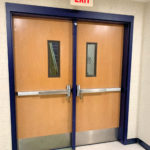
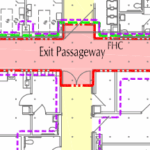
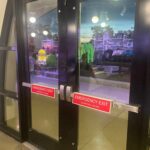

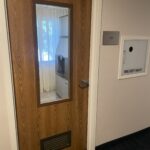
the only problem i see is that you are limiting the shooter / assailant to one part of the building.
good for the people in other parts of the building, but bad for the occupants that are trapped in the same area as the shooter.
instead of wandering thru the building and looking for easy targets, he now has much more time to concentrate his efforts on breaching a door and finding his targets concentrated
in one area.
there is no great answer
True, but people in the same area with the assailant should have options for egress – the cross-corridor doors do not typically serve as a means of egress for people who are on the pull side of the door, which means that there are other exits for them to use.
– Lori
I am a huge fan of this technique having implemented it 25 buildings or so in the past couple of years. In some cases we actually added doors to create this compartmentalization effect. Doors serving this purpose were also equipped with laminated glass or window film (where possible). In the projects, there were a number of functions involved in addition to the one you described; others had card readers associated and even key switches. You mentioned places like assembly areas and cafeterias; but the use of mag holders gets complicated at these locations. For example, activity levels in these places generate noise that needs to be attenuated so that other classrooms are not disturbed; conversely, spaces such as media rooms and libraries need to be free of outside noise. In these locations, mag holders would not be practical. In my projects we equip the doors with electric trim release or even latch retraction that can be controlled locally by a key switch, keypad, or card reader, but when the “big red button” (BRB) is pushed, the system overrides the local control and locks the door. The BRB (a metaphor) can also be programmed to create alarms and text messages, summon cameras, change access privileges and play prerecorded messages over the PA.
Interestingly, if these doors are controlled by a system, you can also lock/release the doors when the burglar alarm is activated. This would then limit the intruder’s progress further into the building while the PD is responding.
Now to Paul’s point: I would submit that victims are not trapped, but rather the compartmentalization has limited their options. In the floor plan shown, there are always two ways out if a space. Moreover, I think the advantages far outweigh the disadvantages. In my case, compartmentalizing doors are keyed alike and the keys issued to teachers and other staff. In this way, a teacher can unlock a door if a folks get caught between the compartments (i.e. Corridor C140 adjacent to the restrooms).
Finally, although these doors are automated, they must be regularly tested, policy documents must be issued and procedures must be continually exercised. To facilitate this, the systems that control these doors can be programmed to lock/release the doors every day and all staff instructed to report any issues. When a teacher arrives at the door, it should be secured. The teacher can then use his/her key to unlock the door and prop it open via the magnetic holder. In this way, the key has max value, thus reducing loss and the teacher knows the process so that under duress, it becomes easier.
The “devil is in the details”; so the person designing these solutions, must really be aware of what’s going on in the environment and the people who will be using it.
Sorry about the long diatribe here, but this stuff just happens to be very much in my interest zone.
Thanks so much for sharing your insight, Jim!
– Lori
I have very little school experience, mostly just walking through my kids school, but it seems to me many/most cross corridor doors are double-egress which wouldn’t work in this scenario.
And if the school did have the budget for electrified hardware, in this most recent shooting the attacker pulled the fire alarm. Again I don’t have any school experience but in the healthcare world activation of a fire alarm would unlock any locked cross-corridor doors in path of egress immediately.
I have seen doors in healthcare held open with magnets released from a central location just as you described; with the sole purpose compartmentalization for security during a lockdown. But even in lockdown, the doors release on fire alarm. Also in that case the system only needs to hold for seconds until on-site security arrives.
Hi Pat –
While electromagnetic locks unlocked by a sensor are required to unlock when the fire alarm sounds, panic hardware with electrified trim and most other types of electrified hardware are not required to unlock upon fire alarm activation. Most electrified hardware allows free egress at all times. In the application that I described in this blog post, activation of the fire alarm would not allow an assailant access through the pull side of the doors.
– Lori
This is a very effective approach to security and we are seeing it utilized more and more on new projects. As you point out, this approach limits the active shooter to a confined area much the same as fire doors limit the spread of fire. If we have sound procedures with regard to classrooms and other shelter in place locations, we are providing enhanced security in our school buildings. As is often pointed out, the Sandy Hook Commission found and documented that there is not one documented instance of an active shooter breaching a locked door. Another relevant fact to consider is that most of the active shooter incidents are over in about 6 minutes. As mass notification technology is implemented in schools along with comprehensive safe schools plans, the time it takes for emergency responders to arrive on the scene to address an incident, will continue to compress.
Good article Lori.
I have supplied doors to a couple new schools in Baltimore County which incorporated this very idea of cross corridor doors connected to magnetic holders with key switches compartmentalize the facility. This is an effective idea to contain a security breach. In addition, the school can close off areas to limit access during after school events.
Lori,
I’ve seen many folks on this site suggest that the “Sandy Hook Commission” concluded there are no documented instances of an active shooter breaching a locked door. You yourself have mentioned at least one such incident. The conclusion without an understanding of the information provided to the commission is incorrect.
The commissions entire proceedings were videotaped and made publicly available. I watched nearly all of it and as it applies here the portion covering incident data made available to them. If anyone is interested you should watch the proceedings and then read the report.
They were told there is no significant database where incident reports where shooting incidents are collected, not on the State or National level. They were also told even if such a database of reports did exist it wouldn’t necessarily contain the level of detail this group might be interested in.
Here is the literal quote from the report.
“The testimony and other evidence presented to the Commission reveals that there has never been an event in which an active shooter breached a locked classroom door.”