Readers often ask me to share photos of fire door assemblies that have helped to prevent a fire from spreading. I just received the photos below from Scott Strassburg (the same AHJ who sent yesterday’s amazing WW photos); these photos clearly show the benefits of a closed and latched fire door. This was a cooking fire that reached the wood cabinets and then spread. As the tenant escaped from the apartment where the fire began, the door between the apartment and the corridor was left open, allowing the fire to spread into the corridor.
At the ends of the corridor, there were two fire doors – one leading to a stairwell (very close to the apartment where the fire originated) and one that was a horizontal exit leading to more apartments. These doors were both closed and latched, and prevented the fire from compromising the egress routes from other floors.
Horizontal exit from the non-fire side:
Looking through horizontal exit to corridor:
Non-fire side of the stair door:
Fire side of the stair door:
Looking down the corridor:
The apartments which opened onto this corridor were directly affected by the position of the entrance doors – when doors were left open during the evacuation and subsequent firefighting efforts, the fire was able to spread into the apartment. When doors were closed and latched, the apartment suffered much less damage. If building occupants were behind these closed doors, the doors would have offered some protection from the smoke and flames – this is very important since the egress route from these apartments was not usable.
This door was open:
The doors to these two apartments were closed:
Fire door assembly inspections would go a long way toward improving the safety of multi-family residential buildings, where fires are not uncommon and fire doors may be modified or compromised by tenants, visitors, or maintenance personnel. I hope to see increased enforcement of fire door inspections in these facilities.
You need to login or register to bookmark/favorite this content.

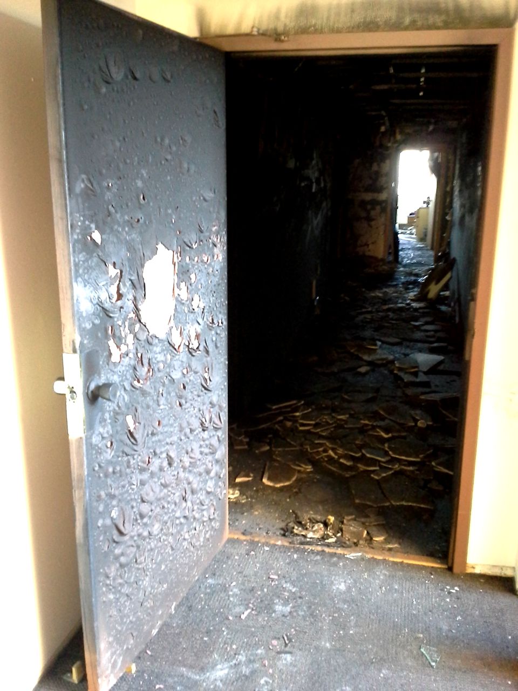
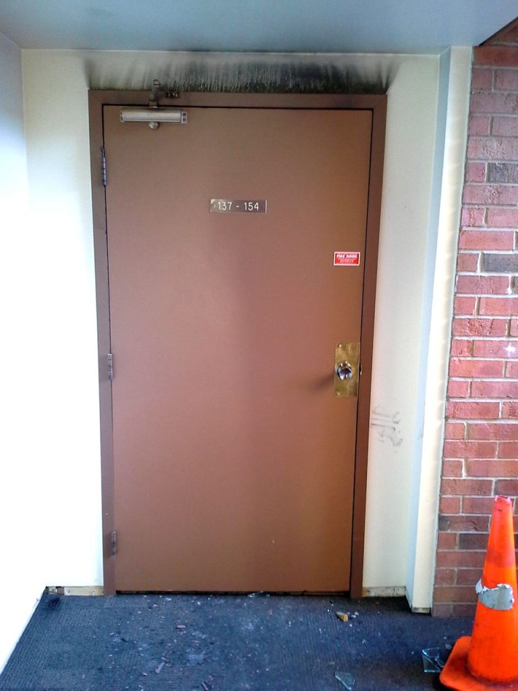
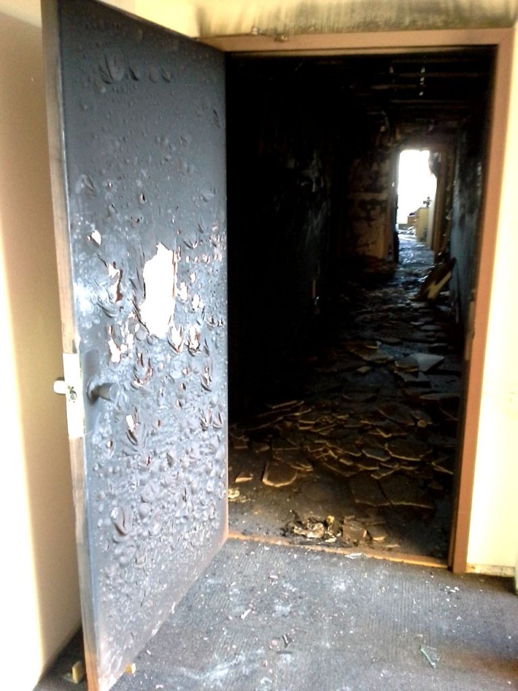
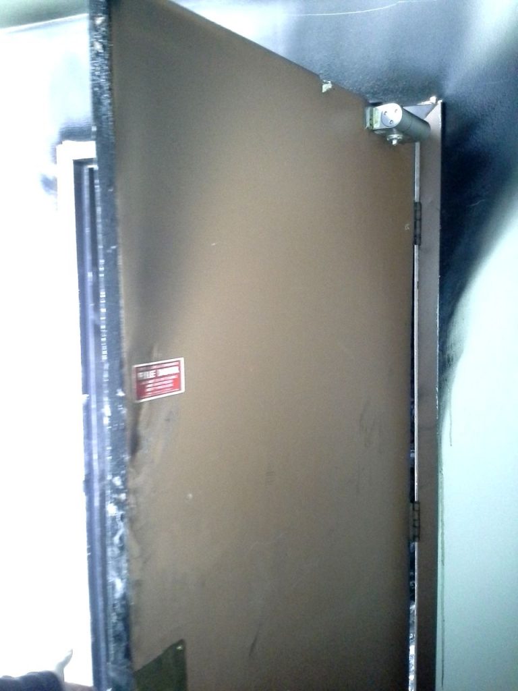
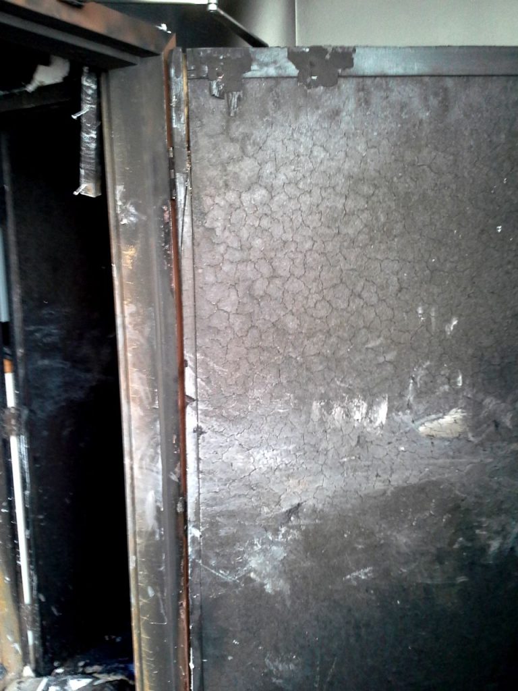
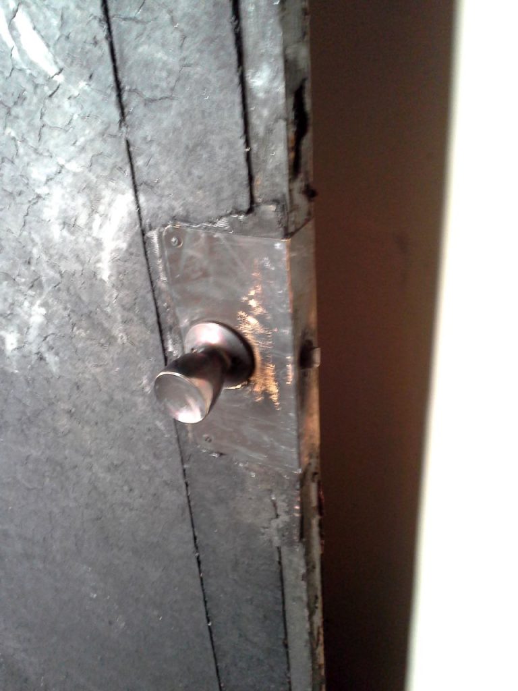
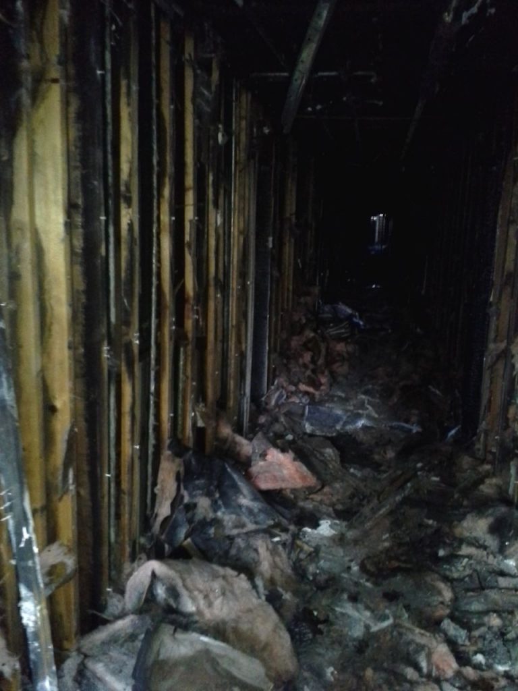
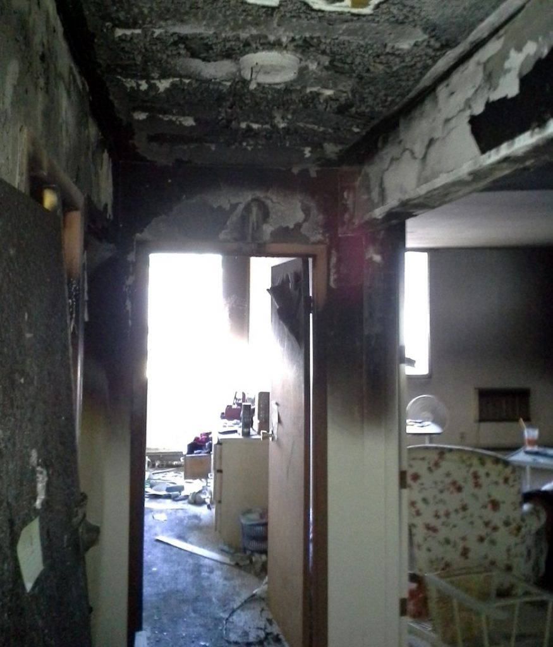
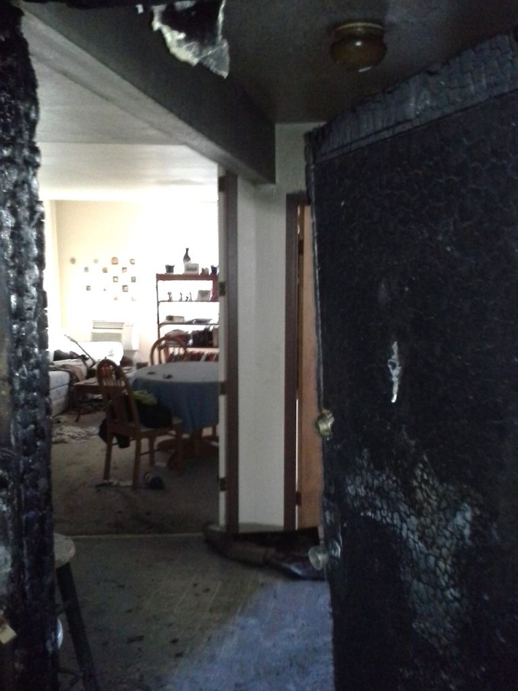
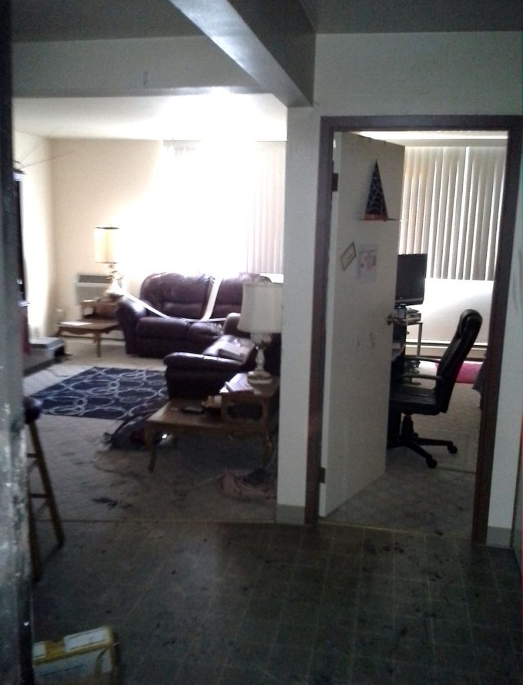

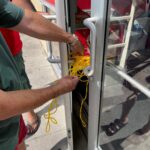


Neat, Love it when something works like it is supposed to.
I am a retired Fire Prevention Officer, (please notice I did not say fire code enforcement, which was the smallest part of my 30 years one the job).
I sometimes miss the days of prescriptive code, as preformance base brings with it not only a greater degree of freedom, but also greater complexity. There is often a tension between making the best choices and the bottom line, a world where margins are razor thin, and competition fierce.
As an fire prevention officer as opposed to a designer or building inspector I would like to say I have never seen an unsafe building… until you put people in it. The day the certificate of occupancy is signed if the most code compliant the building will ever be. It is all down hill from there.
The use, and hazards may change, differing degrees of manitainence and entropy may also take a toll on safety. With the code being a “minimum” as a starting point it is all too easy for a building slip unobserved into an unsafe conditon for its occupants.
Each building built under a prescriptive code is actually built under its own unique code, adding complexity. It is not hard for your field of view narrowed by the focus of your immediate job. Expanding this filed of view can only be done by sharing information. Lori, you are to be commended on your willingness to freely share your expertise. You set a high bar for ethics and integrity. I recommend your website to all Code Officials to share, Scott (one of the best) being one of them.
All that said and done, at the end of the day, we all want to go home safe.
Thanks for sharing your insight, Michael!
– Lori
And also for the very flattering compliment! 😀
– Lori
So True, Michael.
Are wrap-arounds UL approved???
I don’t know of any that are.
– Lori
Notice the retrofit wrap around plate which made the door non-compliant. Nice to see it held long enough to prevent the spread of fire.
I’ll bet the tulip passage set and wrap-around plate are not UL Listed but fortunately held anyway!
We could all find things wrong with that assembly, but the most important thing is that it worked! My hardest job around here is not keeping the doors in working order. It’s keeping the people from interfering.
The door was closed and latched, and I love it!!
I agree!
– Lori
I wonder if the wrap-around and cylindrical lockset are part of a “Field Modification” changeover from a mortise lockset?