This post was published in Doors & Hardware
.
It is not uncommon for a building classified as another occupancy type to include an area used for assembly. For example, a nursing home would typically have a dining room, an office building might have a large conference center, or an apartment complex could have a function room that can be used for parties. Because the requirements for egress – including the need for panic hardware – are affected by the occupancy classification, I frequently receive questions about these types of spaces.
An Assembly occupancy is defined by NFPA 101 – The Life Safety Code, as “An occupancy (1) used for a gathering of 50 or more persons for deliberation, worship, entertainment, eating, drinking, amusement, awaiting transportation, or similar uses; or (2) used as a special amusement building, regardless of occupant load.” The International Building Code (IBC) includes a similar definition for Use Group A (Assembly) – “Assembly Group A occupancy includes, among others, the use of a building or structure, or a portion thereof, for the gathering of persons for purposes such as civic, social or religious functions; recreation, food or drink consumption or awaiting transportation.” The IBC further divides this use group into 5 sub-groups, depending on how the building or area is used.
Although the IBC’s definition of an Assembly occupancy does not include the 50-person minimum stated in NFPA 101, the IBC does clarify this by defining “small assembly spaces.” In paragraph 303.1.2, the 2015 edition of the IBC states that the following rooms and spaces are NOT Assembly occupancies:
- A room or space used for assembly purposes that has an occupant load of less than 50 people and is accessory to another occupancy type.
- A room or space used for assembly purposes that is less than 750 square feet in area and is accessory to another occupancy type.
Small assembly occupancies meeting either one of these criteria are classified as Group B (Business) occupancies, or the same use group that they are accessory to. For example, an employee lunch room in an office building is a Group B (Business) occupancy if it has an occupant load of less than 50 people or if it is less than 750 square feet, or a Group A (Assembly) occupancy if it does not fall into one of these categories. The small assembly space must be accessory to the principal occupancy of the structure, which means that the assembly space must be subordinate and secondary to the primary occupancy.
Both NFPA 101 and the IBC require panic hardware or fire exit hardware for doors that lock or latch, when serving an Assembly occupancy – including all doors that are part of the egress routes from the assembly space to the public way. For NFPA 101, this applies to egress doors serving an assembly space with an occupant load of 100 people or more. The IBC requires panic hardware or fire exit hardware for doors that lock or latch when serving an occupant load of 50 people or more. (Note: These model codes also include requirements for panic hardware in Educational and High Hazard occupancies.)
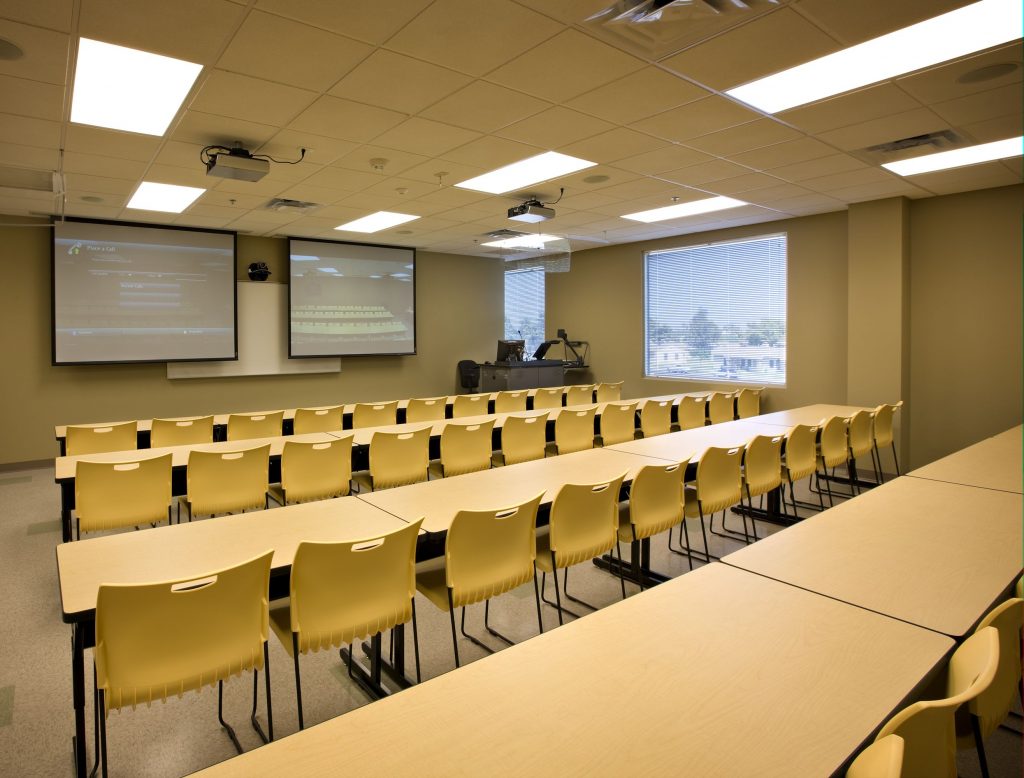
It can be difficult to determine which occupant load factor to use, and the code official may have to be consulted. This layout could either be considered an educational classroom or unconcentrated assembly space. Photo Credit: Shutterstock/Jerry Portelli
The confusion arises when a building contains a space used for assembly purposes, and a specifier or supplier is trying to determine whether the doors serving that area are required to have panic hardware. For example, would a college classroom with an area of 950 square feet require panic hardware? This is an actual question that crossed my desk recently, and I researched the answer with the National Fire Protection Association (NFPA) and the International Code Council (ICC).
A college classroom building is typically defined as a Business occupancy (not an Educational occupancy which only applies to schools through 12th grade), but many college classroom buildings contain Assembly occupancies. NFPA 101 includes in the list of examples for Assembly occupancies: “College and university classrooms, 50 persons and over.” The IBC includes “lecture halls” on the list of A-3 occupancies, and states in the Commentary, “For college buildings, similar to other office buildings, if there are spaces with occupant loads of greater than 50 (such as cafeterias or lecture halls), by the character of the space and the level of fire hazard they would be appropriately classified as Group A-2 or A-3, respectively.”
The occupant load is the key to determining whether our 950-square-foot college classroom is an Assembly occupancy (and therefore requires panic hardware). I covered the calculation of occupant loads in an earlier column (Doors & Hardware, September 2014), so I will stick to calculating the load for our example. The occupant load of the classroom is calculated by taking the area of the classroom (950 SF) and dividing by an occupant load factor. In the 2015 IBC these occupant load factors are shown in Table 1004.1.2 – Maximum Floor Area Allowances Per Occupant. In the 2015 edition of NFPA 101, it’s Table 7.3.1.2 – Occupant Load Factor.
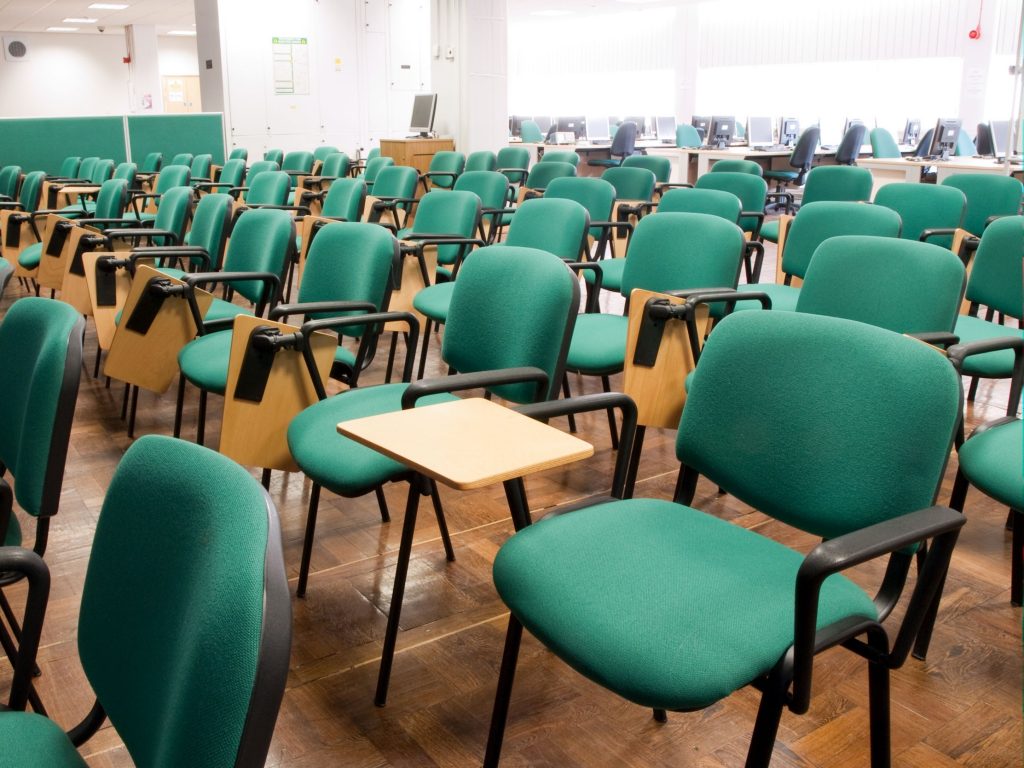
This classroom layout could be considered a concentrated assembly use, or an educational classroom. Photo Credit: Shutterstock/Smart7
The occupant load factor used in the calculation depends on how the room will be used, and the factors in the IBC and NFPA 101 are basically the same:
- Educational classrooms – 20 net square feet per person
- Educational shops, laboratories, vocational rooms – 50 net square feet per person
- Assembly – concentrated use, without fixed seating – 7 net square feet per person
- Assembly – unconcentrated use (tables and chairs), without fixed seating – 15 net square feet per person.
Note: The IBC also includes a factor for Assembly with standing space (no tables or chairs), but this would not typically apply to a classroom. If a classroom has fixed seating, the number of fixed seats is used to calculate the occupant load.
Because the use of a room may change, the expected lay-out that results in the highest calculated occupant load should be used. For example, if the room is often set up with tables and chairs, but it is set up with only chairs on other occasions, the concentrated use factor of 7 net square feet per person would apply. If the room was always set up with desks and chairs, the educational classroom factor of 20 net square feet per person would apply. Using our classroom area of 950 square feet divided by the educational classroom factor of 20 net square feet per person results in an occupant load of 48 people. The means that one exit would be sufficient for this layout, and panic hardware would not be required. Using the concentrated use factor of 7 net square feet per person results in an occupant load of 136 people, which would require 2 exits with panic hardware.
There is a bit of interpretation required in order to determine which occupant load factor to use. There’s a fine line between an unconcentrated assembly space (15 net square feet per person) and an educational classroom (20 net square feet per person), so it may be difficult to predict which factor a code official will use. This would impact the 950-square-foot college classroom example; if the room is considered unconcentrated assembly space the occupant load is 63, which means that the room requires 2 exits and panic hardware (per the IBC). If the room is considered an educational classroom the occupant load is 48, and 1 exit without panic hardware would be sufficient.
Refer to the NFPA 101 Handbook or the IBC Commentary for some additional examples of small assembly occupancies and further instructions on how to calculate the occupant load. As always the Authority Having Jurisdiction should be consulted for information and assistance.
You need to login or register to bookmark/favorite this content.



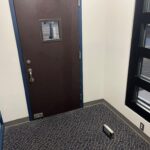
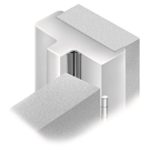

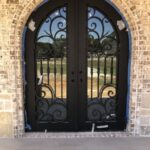
Lori. In your article you state that panic hardware is required for doors serving an assembly occupancy -“including all doors that are part of the egress routes from the assembly space to the public way”.
Is this true? I cannot find anything in the building code that says that. The code specifically says “doors serving rooms and spaces” with an occupant load of 50 or more.
I agree that it would be best to provide all doors in the path of egress to have panic hardware, but from what I understand that is not what the code requires. The code only requires that you use panic hardware to get out of the room or space.
Hi Karl –
Even after you leave the ballroom, for example, the doors that you pass through on your path to the public way are still doors serving the assembly occupancy and would require panic hardware if they lock or latch. The panic hardware requirement for electrical rooms is not the same – only the doors within 25 feet of the required working space are required to have panics.
– Lori
A situation I’m dealing with right now in Chicago is a 810 sq. ft. conference room (that can be divided by movable partition wall) to (2) 405 sq. ft. conference rooms if the movable partition is open.
How do you interpret the movable partition? If the partition is open and splitting the larger room in half, the requirement for 2 exits and panic devices is null (405 divided by 15 = 27 people).
However, if you close the movable partition (slide it into it’s closet), the requirement for 2 exits and panic devices suddenly come into play (810 divided by 15 is 54 people).
Furniture layout plan shows large conference room table with 14 chairs around it in each room.
I’d be interested in your comments on how to figure this situation.
Thanks!
Hi Roger –
I would plan for the room without the partition, since it will definitely be used as one large room at times.
– Lori
Hi Lori,
I have a situation at a community college where we are replacing doors and frames in a small dance studio of 450 sq. ft, Two of the openings are 5’4″x7’0 with surface mounted vertical rods The hope was to replace each opening with 3’0x7’0 with a fixed panel and mullion. My question is reducing the opening size per the square footage but having two openings still meet code,
Hi Rodney –
One 3-foot-wide door will accommodate about 160 occupants and a 450SF room will not accommodate that many people. So one operable door in each opening should be sufficient. I would equip that door with panic hardware to be on the safe side, because using the concentrated assembly occupant load factor (7SF per person) the occupant load would be 64 people. If the doors are inswinging, then another occupant load factor must have been used for the original calculations. The change to one operable leaf should be confirmed with your AHJ, but if you tell him or her how you came up with one leaf per pair being sufficient, they should not object. The fixed panel or inactive leaf should have nothing on it that makes it look like an operable door.
– Lori
Hi, we are purchasing a doctors office that is group b occupancy. We would like to rent this space to multiple tenants, can we lease out the former waiting room as a coffee shop?
Hi Samuel –
I can’t answer that since I don’t know anything about the space. It would be best to ask the local code official.
– Lori