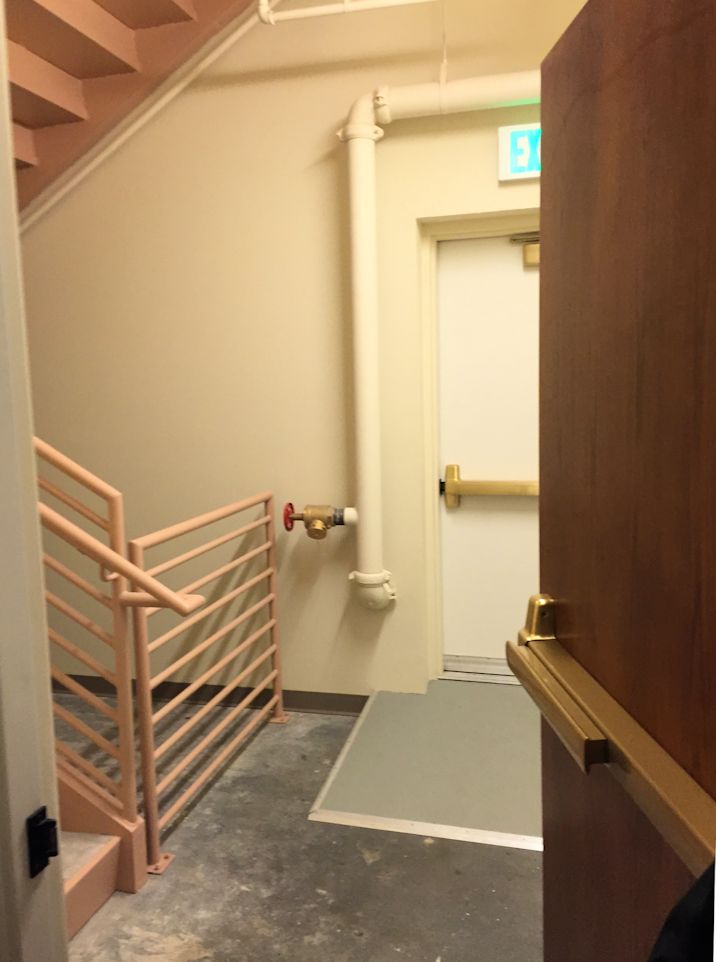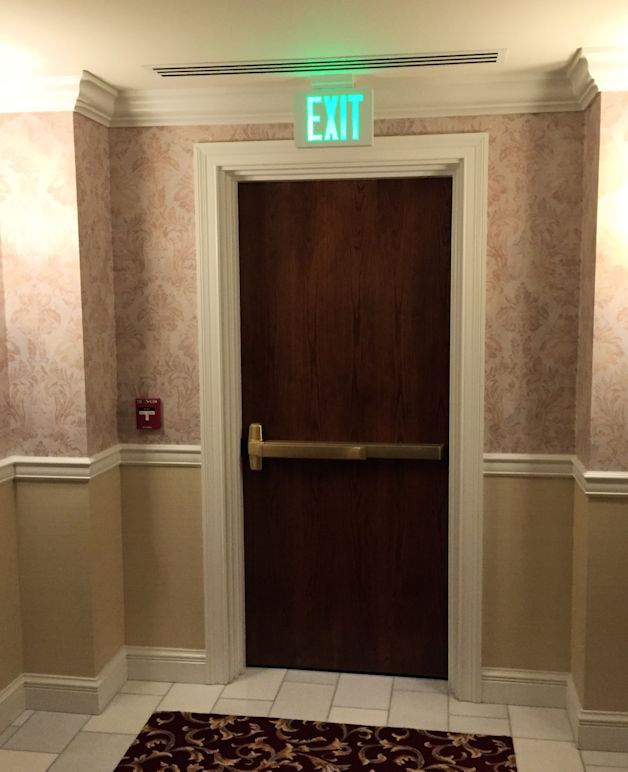These Wordless Wednesday photos came from Alan Itzkowitz of ABI Specifications Consulting.
In Alan’s words:
“I was staying at a hotel last week in Colorado Springs, CO, and was assigned a room on the 6th floor right next to this ‘Exit’ door. You would think it intuitive to a design professional that if there is an exit door you would want to create a flow of traffic to get the building occupants out of a building in the quickest, most direct means possible.
I wonder how the designer got away with the design of this exit. From the corridor, it gives the impression of a normal exit door. When you open the door, you can only go either up to the 7th floor or onto the adjacent roof. There is no way to go down to exit the building.”
Wow. Seems counterintuitive to me. I’ve only had a couple of projects where the means of egress included a roof.
How about you?
You need to login or register to bookmark/favorite this content.







So if you open the other door, you are on a roof???
Did you open the other door? Any pictures?
I have seen roof exit, where you travel across a roof to get to an actual exit. It was mainly on older existing buildings.
Now in Colorado there is the problem of snow!!
I don’t have any more photos, but yes – that’s what I understand from Alan’s description. The door straight ahead in the stairwell leads to a roof.
– Lori
Does the roof at least have a helicopter pad?
Door looks undercut so they also didn’t anticipate the roofing depth. Thus the non-compliant ramp.
Your Emergency Exit maybe to code. Probably the worst case scenario though.
I would look for an alternate route. What is the path of egress on the 5th floor?
The NFPA-101, 2009, Chapter 29, Existing Hotels and Dormitories;
Re-Entry
7.2.1.5.7* Every door in a stair enclosure serving more than four stories, unless permitted by 7.2.1.5.7.2, shall meet one of the following:
1. Re-entry from the stair enclosure to the interior of the building shall be provided.
2. An Automatic release that is activated with the initiation of the building fire alarm system shall be provided to unlock all stair enclosures to allow re-entry.
3. Selective re-entry shall be provided in accordance with 7.2.5.7.1
7.2.1.5.7.1: Doors on stair enclosures shall be permitted to be equipped with hardware that prevents re-entry into the interior of building, provided that the following criteria are met:
1. There shall be not less than two levels where it is possible to leave the stair enclosure to access another exit.
2. There shall be not more than four stories intervening between stories where it possible to leave the stair enclosure to access another exit.
3. Re-entry shall be possible on the top story or next to top story served by the stair enclosure, and such on the stair access to another exit.
4. Doors allowing re-entry shall be identified as such on the stair side of the door.
5. Doors not allowing re-entry shall be provided with a sign on the stair side indicating the location of the nearest door, in each direction of travel, that allows re-entry or exit.”
This should shed some light. I hope this helps.
I have seen several of these at Georgia State University. You exit out onto roof and then walk across roof to adjacent building and exit into the building and down the stairs.
It was not immediately obvious how to get to the other door. I also had to cross over a 3 feet tall parapet wall.
Yikes!
The NFPA Life Safety Code makes provision for using a roof if the authority having jurisdiction has reviewed the situation and feels safety is preserved.
NFPA 101 Life Safety Code (2000 Edition, my retirement copy, check later editions)
7.7.6 Where approved by the authority having jurisdiction, exits shall be permitted to discharge to roofs or other sections of the building or an adjoining building where the following criteria are met:
(1) The roof construction has a fire resistance rating not less than that required for the exit enclosure.
(2) There is a continuous and safe means of egress from the roof.
The code writers did not view a helicopter rescue as dependable enough for consideration. They chose to be sure the separation of the roof is at least equivalent to the requirements for separation of the stair enclosure. I would guess this to be a 2 hour separation with 7 stories. Typically a roof is separated by 3/4 to 1.5 hour construction. Separating the roof by 2 hour construction costs. Second, once the occupants are on the roof, there has to be a reliable way to get off. In a climate that does not include snow and ice, and exterior stair might be considered but if you have ever evacuated 7 stories off the ground on an open stair, people are not really anxious to use the stair unless they are experienced or brave. If I were staying there, I would go up to the 7th floor and scope out the nearest way down as a minimum, I have a way of embarrassing my family over fire safety when we travel.
Thanks Jerry!