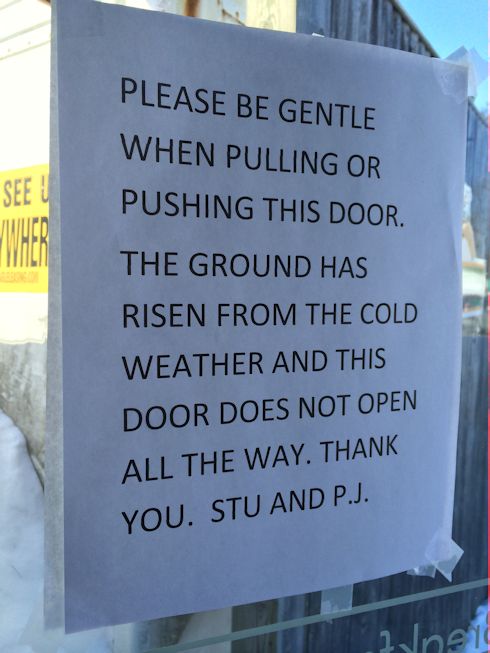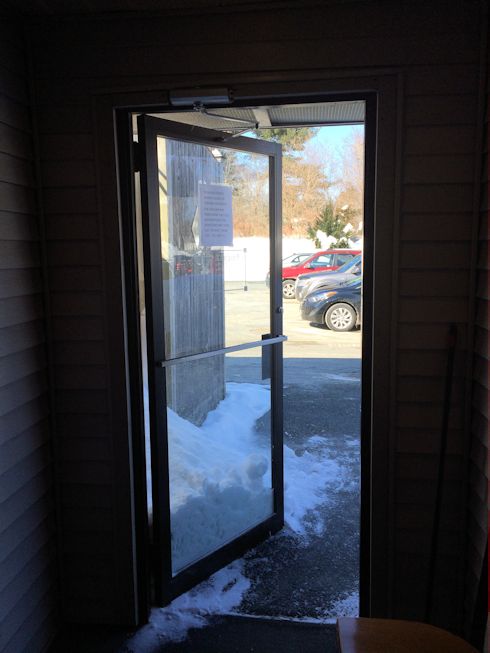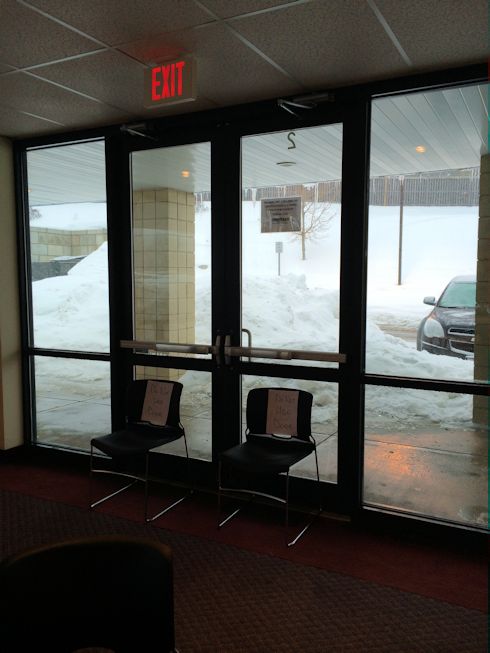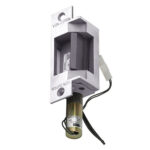Some of you probably don’t know what frost heaves are (let alone “thundersnow” or “frostquakes”) but here in the Northeast we’ve been struggling with a winter for the record books. In a span of 11 school days my kids only had school on 3 days; I am desperately waiting to see the first robin brave enough to risk flying into the deep freeze and bringing spring along with it.
We have lots of doors out of commission. My question for you is what should be done about them? In the Wordless Wednesday photos below, one door is stuck partially open and the other pair has been taken out of commission. How do you balance the life safety requirements with the feasibility of addressing problems that will probably last for several more weeks if not longer?
Don’t forget to clear the snow and ice from your egress routes!
You need to login or register to bookmark/favorite this content.










Access if there are other exits near. If so plenty of extra signs to let people know where to go.
Otherwise somehow fix problem.
Not sure what if anything is wrong with the doors that have the chairs in front of them.
I ran into this once in Syracuse, NY. A customer with a funeral home where there was an underground spring below the building. The water would push up towards the surface in the fall, and freeze in the winter, causing the area outside the main entry pair doors to heave and prevent the doors from swinging out. We explored a few different options, as I didn’t want to change the doors to inswing. The two ideas we came up with were changing them to powered sliding doors or making the opening a double egress. He had tried to fix the ground a few times with no success.
Would you be able to use a door with a 1.5″ undercut with a .5″ high threshold and an auto door bottom that drops 1″? Not really familiar with alum door entries but would it meet code? Aside from that what could you do other than modifying the concrete slab?
Using a block of high compression foam down to the frost line under the outside slab landing may be one solution. The landing area is isolated from the adjacent slab with an appropriately designed expansion joint. You still have a seasonal slab movement to contend with, but at least you are able to exit the building.
Well, you could close the business if it’s not safe due to compromised exits, or limit the occupancy to the number accommodated by the working exits… But that only works for nonessential businesses like movie theaters. Could an essential service like a hospital grind down the heaving pavement, knowing they will then face more complicated repairs when spring finally comes?
And then there’s the mom-and-pop shop, facing lower revenues and higher heating bills – I bet there are enterprising folks in every town with concrete grinding tools, going through town looking for signs like Stu’s and PJ’s and offering to fix each door for $50 for 10 minutes of work. I’d be interested to know if there are door-swing-shaped grinds in porches all over the east, come spring.
I’ve heard of snow…..
I have seen places where, as a temporary fix, someone has ground down the concrete sidewalk enough to allow the door to operate. In the spring, when things settle back into place, there is usually more grinding needed to eliminate unevenness that could be a tripping hazard.
The real solution is to cut out the sidewalk near the door and replace it with a frost-slab, which is a concrete slab that has foundations under that go down to below the frost line.
As a retired Hospital engineer, I have to say that we never allowed the portion of the exit path of travel known as exit access outside to be neglected. We reasoning “what good is it to have the finest emergency egress lighting, try to keep corridors clear, maintain all the building separation such as doors, dampers, automatic closers, proper fire wall and other fire equipment then keep people from getting out of building, potentially piling them up behind a door that is physically restrained by a frost heaved concrete walk?”
Components of exiting are not optional suggestions, they are minimum requirements and have been placed in the codes over the years by experience which used to be called the “school of hard knocks”. Code requires the path exterior to the building to be kept accessible to the “public way” such as a street or open sidewalk. In my career several problems with frost were encountered and when these were noted, they were fixed by grinding the concrete (in the winter) or replacement of the slab (when weather permitted) with some support to below the frost level. We always excavated a little deeper so we only had to repair the problem once. You only have to do this type of thing once if you take care so it should not be resisted or deferred but like everything else building people have to do, simply tackled and fixed. This is my opinion.
The way it should have been built is with a concrete stoop complete with foundation walls down to below the frost line which is large enough to encompass the complete swing of the door to the 90 degree opening. This, more often than not, prevents the sidewalk outside of the doors from heaving due to frost heave.
If the doors are hung on butt hinges they could be replaced with cam lift hinges that may give enough lift to do the job. They are expensive but so are the consequences of a blocked exit.
That’s an interesting idea. How many degrees of opening does the door need to open before the lifting begins? And do cam lift hinges have the same hinge prep as a butt hinge?
Cam lift hinges are a good idea but they cause havoc with rigid parallel arm closers and can be problematic for surface vertical rod latches as well….so be careful. They begin”raising” the door at about 5 degrees of opening.
Zero International model 8729A has an outer lip that is separated with a thermal break strip which is flexible and would allow for exterior slab movement. Good door clearance with this type of threshold along with an added door sweep makes for a door assembly with a greater tolerance for slab frost heave.
You might want to be careful about specifying a threshold like this. A lot of them don’t meet ADA’s limits on changes in level.
I agree, Joanne. There needs to be a number of factors considered in putting together these egress door assemblies.
In my humble opinion, there is often not enough consideration given to the surrounding conditions, especially how weather will affect the operation of the door. In an ideal scenario, the overall design of an entrance would consider the function of the door assembly, surrounding materials, and will allow for a tolerance of site conditions including typical weather patterns.
Personally, in the absence of a better solution in the industry, I think this type of threshold is better than the alternatives shown in the pictures above. The risk of a person in a wheel chair having a little more challenge moving over the additional 1/4″ is less than someone not being able to escape harm.
Sometimes we have to pick something that works until a better solution comes along.
Maybe Zero International or another mfg can design something similar with more ADA compliant slopes.
We have used proper frost protected stoops or slab construction outside doors for many years in Canada. You cannot ignore frost movement. It came about many years ago due to the changes required for accessibility. In the old days a 6″ step at the door was the typical detail, the frost could move the slab all it wanted but the door would not be affected. Now we need to use mini caissons or full strip foundations to get below the frost line to protect the required 1/2″ maximum differential for an accessible entry or exit.
Good snow maintenance helps. Salt has interesting effects on doors, thresholds and the general area as well.