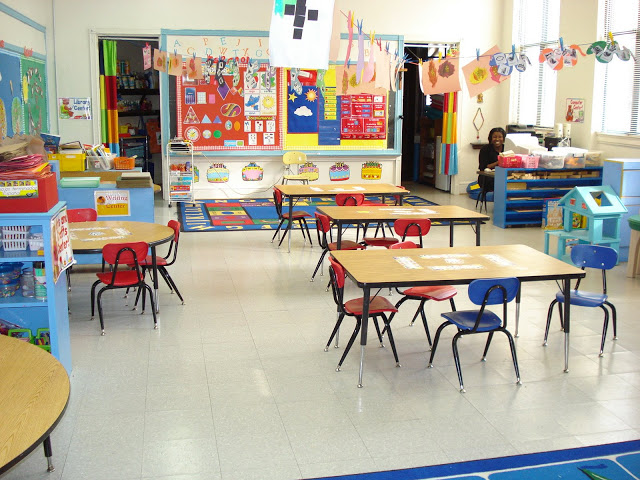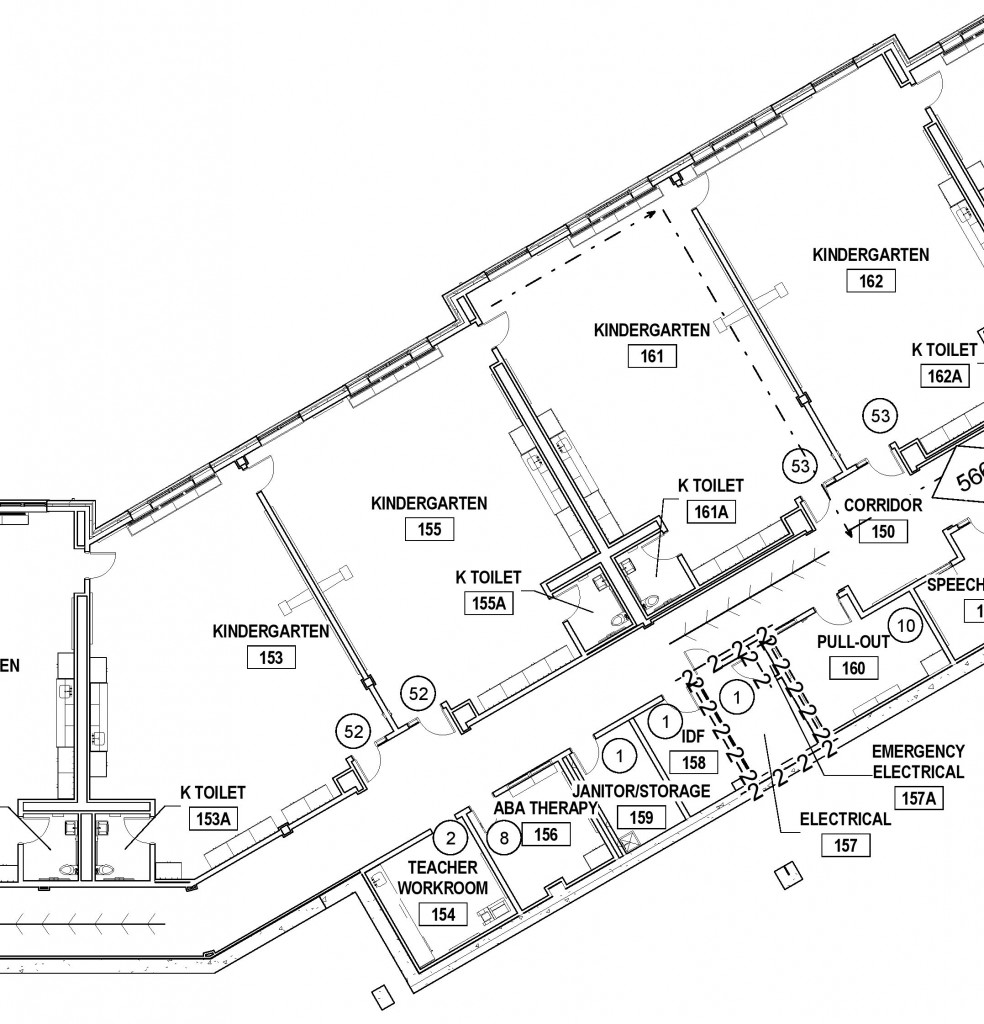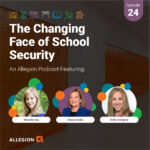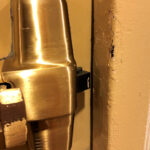 Many classrooms have a door connecting to the adjacent classroom. Correct me if I’m wrong, but since most classrooms do not require a second means of egress, I think those doors are typically there for convenience. I tried to find something in past codes that would have required the second door, but so far I only see the requirement for a second means of egress when the occupant load reaches 50 or more. (Note: There are some situations where a classroom may need to have a second means of egress because it is not located on the ground floor.)
Many classrooms have a door connecting to the adjacent classroom. Correct me if I’m wrong, but since most classrooms do not require a second means of egress, I think those doors are typically there for convenience. I tried to find something in past codes that would have required the second door, but so far I only see the requirement for a second means of egress when the occupant load reaches 50 or more. (Note: There are some situations where a classroom may need to have a second means of egress because it is not located on the ground floor.)
Until a few years ago, the doors between classrooms typically had a passage set – not a locking function. For security purposes this strategy has to change, to allow a teacher to secure the classroom in a lockdown situation. If the door is not required for egress, and it would typically be left unlocked, I would use a store/utility function lockset. This function is normally a passage set, but a deadbolt can be thrown using a key in the cylinder from either side, allowing either teacher to secure both classrooms. This would not be allowable if the door was required for egress in either direction.
 One important thing to consider with regard to this application, is that some classrooms – particularly kindergarten and preschool classes, may be large enough that the calculated occupant load is 50 or more. I was reviewing some state standards last week and noticed that the required area for kindergarten and preschool classrooms was 1100 – 1300 square feet. To calculate the occupant load in a new school using the International Building Code, you divide the net square footage of the classroom by 20 net square feet per person (50 square feet per person if it is a shop or other vocational classroom). For a classroom of 1000 square feet, the calculated occupant load is 50 people (1000 SF / 50 net SF/person). This means that a classroom of 1000 square feet or more would require a second egress door, AND that the doors would have panic hardware.
One important thing to consider with regard to this application, is that some classrooms – particularly kindergarten and preschool classes, may be large enough that the calculated occupant load is 50 or more. I was reviewing some state standards last week and noticed that the required area for kindergarten and preschool classrooms was 1100 – 1300 square feet. To calculate the occupant load in a new school using the International Building Code, you divide the net square footage of the classroom by 20 net square feet per person (50 square feet per person if it is a shop or other vocational classroom). For a classroom of 1000 square feet, the calculated occupant load is 50 people (1000 SF / 50 net SF/person). This means that a classroom of 1000 square feet or more would require a second egress door, AND that the doors would have panic hardware.
 As you can see in this partial plan, if someone was able to access a classroom in the series through an unlocked corridor door, they could continue through the rest of the classrooms via the connecting doors equipped with panic hardware. This is not an acceptable level of security for the world we live in today.
As you can see in this partial plan, if someone was able to access a classroom in the series through an unlocked corridor door, they could continue through the rest of the classrooms via the connecting doors equipped with panic hardware. This is not an acceptable level of security for the world we live in today.
So, what’s the solution? Kindergarten classrooms do not typically have more students than a classroom in an upper grade – kindergarteners just need more space. They usually work at tables instead of rows of desks. They learn by seeing and doing, and there are various areas in the classroom to support science experiments, dramatic play, building, and creativity. Kindergarteners have Circle Time, and they have cubbies. Their classrooms must be larger to accommodate these areas.
From a code standpoint, how do we address the connecting door? Do we ask for a variance to lock it, given the need for security during a lockdown? Do we request approval to use a different occupant load factor (ie. 30 net square feet per person instead of 20) to calculate the occupant load for these rooms? Do we ask the local AHJ to agree to a posted occupant load limit of 49 for each classroom, so the second exit and panic hardware are not required? If the AHJ and the school agree to that as a solution, what happens on “Parent Night”, when there could actually be more than 50 people in each of the classrooms? In this situation, the upper grades would not have a posted limit and the kindergarten/preschool classrooms would, and rooms for any of the grades could be over the limit, but only in the kindergarten/preschool rooms would the limit be posted. Does the fire marshal look the other way on Parent Night? So many questions.
What would you do, or what have you done on past projects? If you know someone who might be able to share some insight, whether a school staff member, a code official or consultant, an architect, or someone who specifies/supplies hardware for schools, please ask them to share their insight in the comments below.
You need to login or register to bookmark/favorite this content.





If the door is not a required exit, you can do what you want to it
With ibc the building official can reduce the occupant load
This needs to be addressed and documented on new construction
For existing, would need a set down of all involved parties and come to an agreement and document the agreement
Lori,
I believe that these connecting doors are for convenience only, although I can’t tell what the area of the rooms are from the pdf. If a second exit is required due to occupant load, you typically cannot exit through an intervening room. That’s why, at most of the schools that I have worked on, we went to great pains to keep the area under 1,000 sf. Also, the schools that I have worked on have not had these connecting doors between classrooms. The main exception being science classrooms that share a storage/prep area.
To make a long story short, I think you could lock those classroom doors (as long as you’re under 1,000 sf).
Assuming only one means of egress required:
1) Install 1-CO220 Lock on each classroom entry door.
2) Maintain 1-Passage Set on each connecting door.
3) Equip each connecting door with 1-Surface mounted magnetic lock push side mount, 1-closer pull side mount. Wire Maglocks for all connecting doors in series. Wire all maglocks to fire alarm system.
4) Provide 1-650 Series Key switch x green/red LED SPDT x MK Cyl x Maintained in each classroom near Classroom Entry door. Wire all switches in Parallel.
5) Conduct Code Yellow drills and provide training for staff how to lock CO-220 classroom door with FOB and adjacent Key switch for locking all connecting room doors equipped with maglocks under emergency situation. Do regularly, to ensure that lock-down is quick, should incident occur.
Note: Any key switch activates-locks “all” maglocks in series to achieve lockdown condition at “all” connecting doors. Maglocks release when “all” key switches are returned to open position and/or by fire alarm activation.
Thanks Thomas. This proposed solution would allow the doors to be used for egress during the fire alarm, but would also mean that the teachers would need their fob and a key. And I think the doors would need closers to make sure they are closed when the key switch is used to lock all of the doors.
Just a thought… Understandable that your focus is on the ‘Code’, but many State Departments of Education have regulations that are often more restrictive than the adopted Building Codes. NYS for example has had DOE Regulations far longer than we have had a Statewide Building or Fire Code, and many of those regulations have fire safety elements. For example secondary egress from classrooms.
I guess my point is think outside the ‘code’ box when looking for possible answers.
Thanks! This is exactly what the issue is for this project…the state educational standards require rooms of a certain size, and the state building code then requires the second means of egress and panics, so it creates a problem that is going to require someone to compromise. The same type of situation comes up on airports all the time. The Department of Homeland Security requires security applications that are not technically code-compliant. The airports are usually required to get approval from their local building inspector / fire marshal, even though the requirements are mandated by the DHS. Hospitals too…the building code applies when the building is built, but the Joint Commission and CMS use NFPA 101 for ongoing inspections. We have to find balance between the varying sets of requirements, which is what I’m hoping to do with the school situation.
Just to add to the problem – Kindergartens often have a restroom suite (B&G) shared between two classrooms.
I was just talking about that with a specwriter yesterday. Do those doors typically have privacy sets on them? Or locks? Or passage sets?
We typically put Passage sets on the K Toilet rooms. Little kids often need help and a locked door – even with a easy access exterior – either a hole (L9040, ND40S), push button (ND44S) or coin turn (L9444), just slows down the process – assuming the teacher knows how to operate. But we also get complaints from the teachers about the lack of privacy because now they can’t use the facility.
I’ve used L9466 between classrooms – works well for single connecting door. Key same as room. But can’t be used for connecting rooms such as science prep rooms, classroom supplies, or restroom corridor/classroom because of the potential of someone getting trapped in a double locked room.
Lori Good topic. questions
1. Last fifty years how many school fires?
2. How many fatalities?
3. How many injuries?
4. How many were do to lack of exits etc. ?
5. How many school shootings?
6. How many deaths or injuries?
As a locksmith/access control person. I know life safety codes truly are not limited to just fires. Do they not take on things like earthquakes? NFPA 72 Mass Notification will soon be here. It is time to truly look at life safety codes and security as one. Our code systems are out of control when you need a law firm and engineering firm to just try and under stand them. Let alone the dollars they cost to incorporate them. it is time to readjust and not let the pendulum swing to far back to no protection. I look forward to seeing the conversations on this.
Interesting conversation. I do not personally design K-12 schools; I do primarily higher education facilities, but some of the same security issues are being discussed with clients. I don’t like the store/utility room function because then a key resides in the room that is being locked down. I think we’ve all seen the lazy person who leaves the key in the deadbolt.
I fall on the side of asking the AHJ for a reduced occupancy calculation on the kindergarten rooms. My firm has designed some K-5 schools and we typically note the K rooms as such. I would think our local AHJ would delight in an architect taking the initiative to understand not just the code ramifications but work towards a solution that makes sense to all while still protecting the safety and welfare of the children, teachers and administrators.
The most practical solution is to allow an exception that would enable authorized persons (a teacher, for example) to temporarily secure a means of egress door, but only during a lockdown situation. Signage could be added to the door to indicate such an exception. In fact this would be following a methodology that is already in use: I’m sure we all have seen this sign…”This door must remain unlocked during business hours”. That signage is in place to allow one to secure a door during specific times…non-business hours (when a means of egress is not likely required due to no occupancy). It stands to reason then that we could follow the same method here – the only difference is “when” to lock the door; perhaps something to the effect of “This door must remain unlocked, except during LOCKDOWN “. Then of course, as part of the exception, there requires clear definition as to what constitutes a “lockdown”.
In my belief, it is not practical to strive for variance on the determination of occupancy load calculation. For example, while I would agree that kindergarten rooms are generally larger than most, there are definitely times, as you have pointed out, when there are more than 50 people (parent night). However, that may not be the only exception. There could be times when the students from the next room are brought over for a group exercise or something similar. So there will always be the potential for unforeseen circumstances that could complicate any variance to occupancy.
Regardless of the solution, it is obvious that this situation will rear its ugly head again and again. It needs to be addressed very quickly so there is a clear and uniform solution across the country that can be enforced to help ensure everyone’s safety.
Great article Lori! As industry professionals, we should all continue to explore potential deficiencies and the potential solutions that correct them to the greatest degree possible.
Most classrooms do require a second exit, which is either a door to the exterior or a rescue window. It depends on the state and their building code and their AHJ. In NYS we must comply with the BCNYS and SED, which has their own standards. The construction type, floor level, traditional vs. open corridor, travel distance, and classroom size are considered. In your partial plan example, an exterior door or rescue window is required for each classroom. Doors provided between classrooms can be locked from either side as they are not an exit. Exits are required to enter separate smoke zones. A door may provide egress through adjacent spaces where specifically approved. Panic hardware is not required on any of the doors because the classroom is not an assembly space (in this example). The shared science prep room and shared bathrooms are a security concern because you have to allow egress in both directions. The prep rooms are typically key locked from classroom side. The bathroom doors should both be unlocked unless in use.
Hi Dan –
Thanks for the information! With the change to the 2006 IBC for panic hardware, there will be some classrooms that may now need panics because they are Educational occupancies over 1000 square feet (occupant load of 50 or more)…something to keep an eye out for.
– Lori
Ok…this one topic really hit a button with me. My daughter just finished kindergarten, and she can not operate a door with a panic bar. She is not tall enough, and can’t get enough force behind her arms to get them to activate.
I also noted in a different post, you said that panic hardware is required in day care centers. Three year olds can’t do this, again, they usually require too much force at a rather high height (in relation to the child)! But they can push doors open, and they can pull down on door handles.
So…why are panic bars required in areas where the major population are children who may be incapable of operating them?
I hear you. Panic hardware has traditionally been required to operate with a maximum of 15 pounds of force, and it is mounted between 34″ and 48″ AFF. Depending on the location, it can be difficult or impossible for a small child to operate. On the flip side of the argument is whether or not we actually want a preschooler or kindergartener opening the door on their own. Generally they would be supervised if they needed to leave the building, and the teacher or staff member would operate the panic hardware. Von Duprin has a new device which operates with 5 pounds of force or less, to meet the stated limit in the 2010 ADA standards. We may see the use of these lower-force devices become more prevalent but then we’re back to the problem of elopement.
If it was easy, it would be called Easyware. 😉
In our school district we have many classrooms with connecting doors. These are generally
inserted into the plans by well meaning architects who have heard buzzwords like “co-operative” or “unstructured learning” or “Flexible Learning Environments”. In reality in most classroom situations teachers dislike these doors as they are another distraction with kids popping in and out, a loss of wall space that would be better put to use posting flammable artwork and posters, and a security risk. Not a security risk the way we security folks think of it but a way for the teacher/kids next door to slip in and help themselves to the colored markers.
We asked to we deal with these in a couple of ways. One way, if the door already has a deadbolt is to key the cylinders to the inside master key, which secures the door for the teacher but allows the custodian to get through when cleaning. The other is to simply remove the lockset leaving the latch in place and fit a metal hole plug. Both of these can be easily removed when the next occupant has different priorities. For lock down we concentrate on the perimeter of the building and has also ensured that all classroom doors lock. We don’t want to go down the rabbit hole of every possible contingency such as the scenario involving an assailant transiting between classrooms though connecting doors. You can’t plan for everything so we stick to the basics (and most likely situations). The staff think we are paranoid as it is.
In my part of Washington state, IBC 2015 leads plan reviewers and field inspectors to view those side by side rooms as just one room when the door is open. This means the other room doors (to hallway) need to be 1/3 overall diagonal (of both rooms) apart (if school is sprinklered) or 1/2 diagonal if not sprinklered.
[…] sets without a locking function to allow people to move freely between the rooms. However, since most classrooms don’t require two means of egress, the connecting doors are allowed to be locked at all times and opened only during specific […]