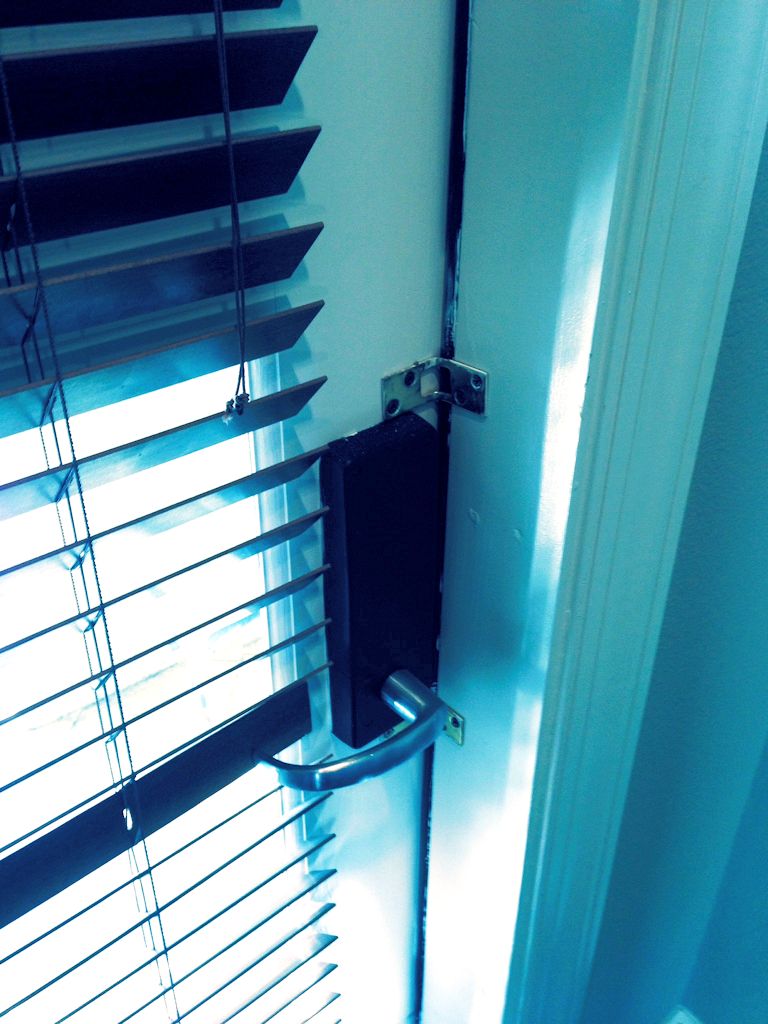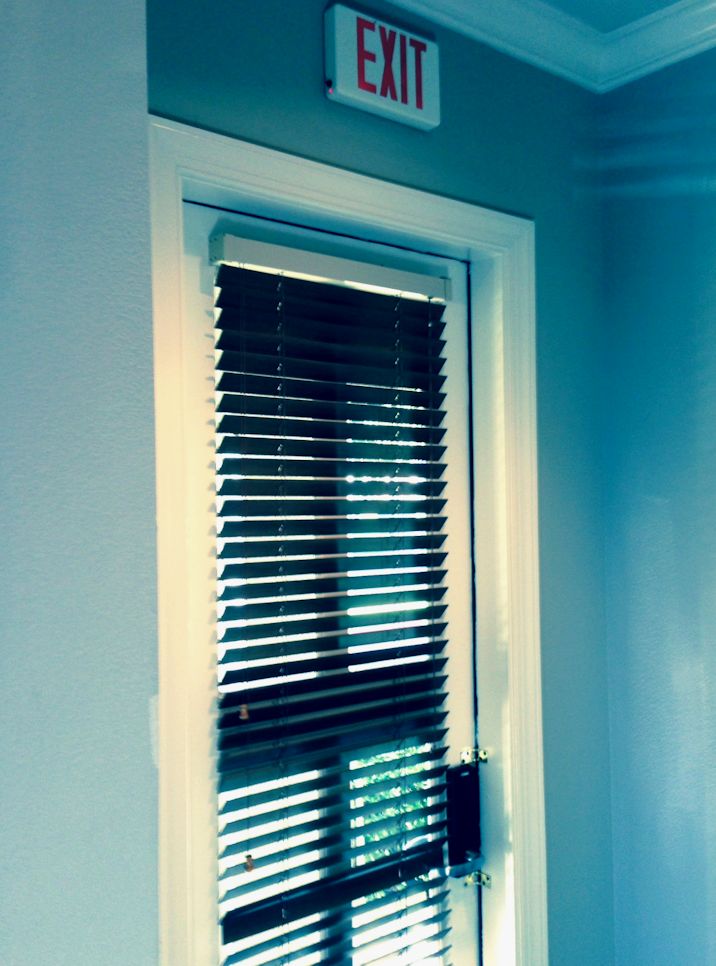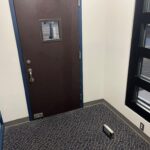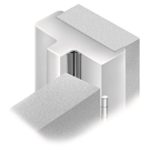I just had an idea. I’m putting together an online code class for my coworkers, which will be available to others outside of the company next year. The way I like to teach about codes is to explain the intent behind the requirement, show examples, reference the applicable section of the code, and preferably to break up the education into small chunks so it’s easier to absorb over time. The way I initially tried to learn was to read the code books and highlight the sections, but it didn’t really stick with me. So many people email me to say, “I know the code says something about *this*, but where is it?”…something they have read or heard may have left an impression on them about the requirement, but it didn’t settle into their brain for the long haul.
For almost 5 years I’ve been writing about code requirements on this site and showing examples of doors gone wrong. But for those of us who work with doors and need to be able to access the code information when the situation arises, I think it would be good tie it all together so we know where to find the requirement when we need it. If you’ve ever stood on a job-site and had someone raise an issue with work you’ve done, it is VERY handy to have a solid understanding of the codes and be able to explain why your work is code-compliant and where in the codes you can find the supporting language. It’s a lot harder to recover after the seed of doubt has sprouted, even if you are correct.
So…for those of you who need a solid understanding and the ability to back it up with code references (and if you’re in my upcoming class, I’m talking to YOU), I invite you to comment on my Wordless Wednesday photos to say WHAT the issue is, WHY the door is non-compliant, and WHERE in the applicable codes you would find the section addressing the problem. Sounds like fun, right? Trust me, it’s a good investment of your time and you’ll appreciate me someday. 🙂
When I looked that this first photo from a fire inspector, I thought the issue was the blinds.
But look closer:
What’s the problem here? Tell me WHAT, WHY, and WHERE, and don’t read the comments unless you have given up.
You need to login or register to bookmark/favorite this content.







Egress violation with the brackets screwing the door shut; especially with the exit sign.
Do you know WHERE it’s stated in the codes that you can’t screw the door shut?
Nice. US3 bent strike plates.
It’s noted as an exit, but the door is secured in place with an L bracket and screws. Defeats the purpose of the EXIT sign!
Do you know which section of the code prohibits this?
the code states (paraphased) you must be able to exit with one movement not multiples- ie pushing the lever down and exit.
All exit doors shall be open-able from the inside without the use of a key or any special knowledge or effort. There is no signage stating this door to remain “unscrewed” during business hours. Osha 1910.37(b)(3) Each exit route door must be free of decorations or signs that obscure the visibility of the exit route door. For safety issues the horizontal blinds may impinge the lever hardware and lastly the California Fire Code does not allow for concealing exit doors by curtains, draps or other materials CFC 1008.1
Great job!
If I just may comment on the last part of this contribution: to me the blinds are within the outlines of the door, so the door is not concealed, only the glazing is screened. And the route is not obscured. Actually the blinds may even help to avoid being blinded by the glare coming in… Anyway, Logan’s comment futher below seems to be the most satisfactory.
And last but not least bring in the FEDS…..
ADA 4.13.9…..
Using a screwdriver to remove the screws and open the door would be considered “twisting to operate”
That is true…it would definitely require tight grasping, pinching, and twisting. 🙂
“IBC 1008.1.9 Door Operations. Except as specifically permitted in this section egress doors shall be readily openable from the egress side without the use of a key or special knowledge.”
By designating this as an exit door, the securing of the door is clearly noncompliant.
Perfect!
At the very least, they could have used strikes with a finish more compatible with rest of the hardware. Mixing US3 with 26D, how gauche!
I agree! One of my pet peeves!
I knew a building official that called the special knowledge function a “Radish Latch”.
He said that even if you had a brain the size of a radish you could still figure out how to get out.
I like it!
This is actually trickier than it first seems. At first glance, it appears that a required means of egress has been disabled. Since we are usually focusing on hardware, I would be tempted to start delving into the hardware specific portions of the code, but there is no need. This condition is generically covered in the fire code.
2009 IFC section 1001.2: “It shall be unlawful to alter a building or structure in a manner that will reduce the number of exits or the capacity of the means of egress to less than required by this code.”
This is also referenced in the IBC: “1001.3 Means of egress shall be maintained in accordance with the International Fire Code.”
On the other hand, this is only one photograph, not a set of plans. It is quite possible that this is not a REQUIRED means of egress. Perhaps this was a patio door to the side of the building, and the other exit doors fully comply with egress requirements. If that is the case, then the error is in leaving the lighted “EXIT” sign in place after disabling the door. This gets a little muddy in that there is no specific requirement in the IFC or IBC that specifically addresses blocked-off doors. However, there is specific guidance in NFPA 101 Life Safety Code:
7.10.8.3.1: Any door, passage, or stairway that is neither an exit nor a way of exit access and that is located or arranged so that it is likely to be mistaken for an exit shall be identified by a sign that reads as follows: “NO EXIT”. {signage requirements follow}
As a third option,this could be covered under the IFC section 504 for firefighter access to building.
504.2 Maintenance of exterior doors and openings. Exterior doors and their function shall not be eliminated without prior approval. Exterior doors that have been rendered nonfunctional and that retain a functional door exterior appearance shall have a sign affixed to the exterior side of the door with the words THIS DOOR BLOCKED. […] Required fire department access doors shall not be obstructed or eliminated. Exit and exit access doors shall comply with Chapter 10. …”
However you slice it, SOMEthing is wrong. Ok, now to go back and read the comments I skipped past…
As Bugs Bunny would say “what a moroon” who would do this other than a do it yourself-er