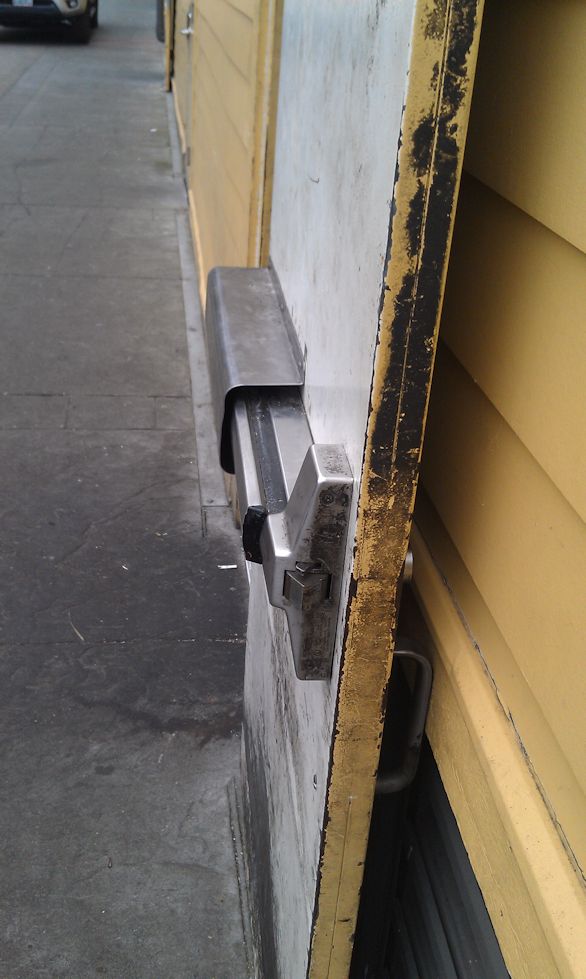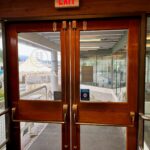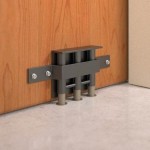Assuming this is the back door of a restaurant, what’s wrong with these pictures sent in by Eric Miles of Ingersoll Rand Security Technologies (other than the fact that the door is filthy!)?
You need to login or register to bookmark/favorite this content.







I’m not sure what that guard is for, but the push pad must be a minimum of 50% door width… And I think I see some cockroaches blocking the path of egress!
I think the cockroaches are holding the door open!
Push bar needs to take up 60%+ of the door.
It’s 50% but I’m sure that’s what you meant! Darn typos! 😀
OO! OO! I know!!
No closer (visible)
Several inches of the required open area of panic bar is covered.
They covered a portion of the push pad with the protection plate.
The most obvious problem is the novel “protective guard” installed over the panic device to reduce damage, presumably from rolling carts pushed by employees. Therefore (from your website) ” If the length of the touchpad or crossbar is at not least half the width of the door, the hardware is not code-compliant.” It looks like it is pretty close to 1/2 the width but it is hard to tell from the picture. Is the device UL labeled as a fire exit device?
it is against the code!
Operable portionof the panic bar does not extend the required, I believe, 2/3’s the width of the door. The protection piece prevents access to the operable portionof the bar underneath the protection piece.
Hi Clair –
The current codes require that the actuating portion be at least 1/2 the width of the door but you’re on the right track! There were definitely some codes that required 2/3 but I haven’t seen any recently. There might be some local codes that still say 2/3 though.
– Lori
The actuation portion of the releasing devise shall extend at least one-half of the door leaf width.. IBC 1008.1.10.1
The exit device touchpad does not extend half the width of the door. The “guard” covers up too much of the pad.
If the panic device is not required per code does it have to meet the 50% rule?
If the panic hardware is not required by code, then in my opinion the code doesn’t mandate a certain width. An egress door that’s not serving an Assembly or Educational Occupancy with 50+ or 100+ occupants (depending on which code) could have a lever handle, which is obviously not very long, so I don’t see why you couldn’t have a shorter touchpad.
With that said, some code officials interpret things differently. For example (unrelated to panic hardware), we’ve had several discussions on the Building Code Forum about whether a door that isn’t a required egress door has to meet the requirements of an egress door. Some AHJs say that if it looks like an egress door it has to allow free egress, some say if it’s not an egress door it should have a sign stating “not an exit” and others say if it’s not a required egress door you can put a double-cylinder deadlock on it. So it’s always possible the code official will see things in a different light. There’s another comment from CDA who is a fire inspector, so I will ask his opinion.
See the comment from Joel Luper (code official). He would require the touchpad to be at least half the width of the door, even if panic hardware is not required for this location.
so if the door is not required to have panic hardware,
Is the door/ panic hardware legal than??
If panic hardware is not required by code, then there’s no mandate on the length of the touchpad. Panic hardware is used in a lot of places that it’s not required by code. But what’s your opinion? If the panic isn’t required, does it have to meet the requirements pertaining to a door with panic hardware? It’s kind of like the discussion we keep having on the Building Code Forum about whether all doors have to allow egress whether they’re required or not.
Interpretation in our area is that if a fire safety device or system is in place, it must be operational and meet code, regardless whether or not it is required.
Interesting! That’s just what I was getting at in my replies to the two comments/questions about that. So you would require the protective plate to be removed, or cut back to show the touchpad length of half the width of the door, even if this was a location that did not require panic hardware?
I have another question for you that comes up a lot…if a door has panic hardware, does it have to lead to an egress route? For example, on a pair of fire doors with automatic operators, you need positive latching for fire, but also the ability to retract the latches electronically for the auto operator to open the doors. This is accomplished by using fire exit hardware with electric latch retraction. But if the doors are inswinging (and don’t serve an occupant load that would require them to be outswinging), is it a problem that the doors have fire exit hardware but lead to a room rather than a means of egress?
The answer to your questions are:
1. Yes I would require the plate to be cut back to meet the code requirement.
2. I believe that the IBC and NFPA 101 do not allow exiting through another except:
a. if the room is part of an approved suite (health care only),
b. If the room is an accessory space to the room in question (for example; a smaller dining room off a larger dining room)
However, in many instances, if the doors in question are not required exits and there is no exit sign directing egress through the door, it can open into a non-exit access corridor.
Thanks Joel – In the example I’m thinking of, you wouldn’t be exiting through another space. Imagine a procedure room in a hospital, with the doors swinging into the room. The means of egress out of the procedure room would be through the doors in question, by pulling the door toward you (occupant load of less than 50). But because of the operational requirements of the doors/hardware, there are non-locking levers on the room side, and panic hardware on the corridor side. There’s free egress from the room via the levers, but people have expressed concern about the panic hardware giving the impression that the doors lead to an exit, when they actually lead to an enclosed room.
In this case they are correct to be concerned. The panic hardware does give a false impression that this is a way out. The best way to resolve this is to have an electric door opener with push paddle actuator. The rest of the hardware can remain the same.
The problem is the requirement for latching if it’s a fire door. When you push the button for the operator, the latches have to retract electronically. The way this is typically done for a pair of doors is with electric latch retraction fire exit hardware. But if the doors are inswinging the panics end up on the non-egress side. I usually recommend that the architects change the swing but sometimes it’s not possible. In that case I send them to the AHJ to see what would be allowed.
I posted the question on the Building Codes Forum to get some more input: http://www.thebuildingcodeforum.com/forum/door-hardware-forum-sponsored-ingersoll-rand-security-technologies/12276-panic-hardware-where-its-not-required-code.html
You didn’t mention that this a fire-rated door. There is standard push/pull patient room door hardware that might function in lieu of the panic hardware. This might not work if the latching is at the top or the bottom of the door. We would then usually see an automatic flush bolt on one leaf and then the paddle type push/pull on the ‘active’ leaf. The flush bolt would automatically release when the active leaf is opened. This would require coordination of the closer speeds in order for the active leaf to positively latch.
You are absolutely correct the the local AHJ is responsible to approve any code-related change/interpretation.
I have no problem using panic hardware on a non exit non rated door not leading to an exit.
Should not be a problem on a larger door, if it does not go half the width, if not required
Oregon Fire Code 2010 states if non-code required life and safety equipment is installed, it must be maintained as per code, or removed.
I would wimp out and ask my State FM for his opinion. I would use e-mail & he would e-mail his response. Then I would scan the e-mails into my customers file.
I don’t think that’s wimping out. I’m all about reaching a consensus!
I know this is a very old thread but am hoping someone can help. Weekly we move large heavy rolling cabinets in and out of a school building with the same style panic bar on the door as the one pictured. Is anyone aware of a guard designed to protect from damage that can be placed over the bar system and then removed after the moving takes place or would this be a custom metal work job only. I was hoping to find an aftermarket product that will help us keep our door bar from being ripped apart by catching cabinets on the end cap of the bar.
Hi Mark –
I’m sorry – I don’t know of an aftermarket product for this.
– Lori
for benefit of mark brockman, with input from lori green appreciated, peruse this link.. i’m sure there are others, but let this inspire your imagination…
https://www.qualitydoor.com/door-hardware/protection-plates-devices/exit-device-trim-protector-bars.html
oh, and here are some more !!!
http://www.keedex.com/Main_Pages/Products/doorproducts/protectalok.html