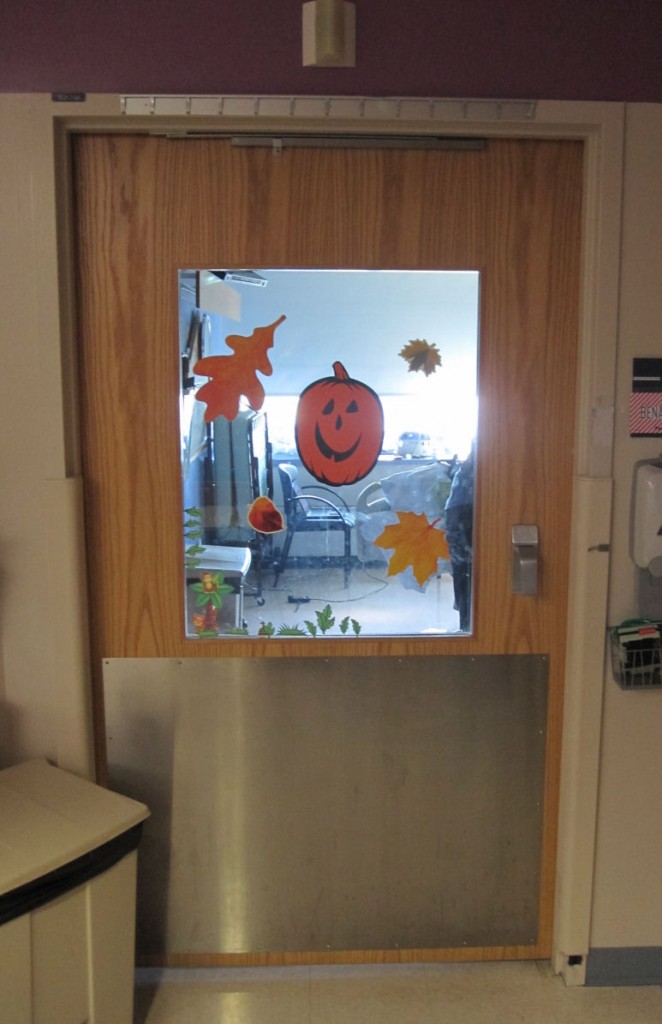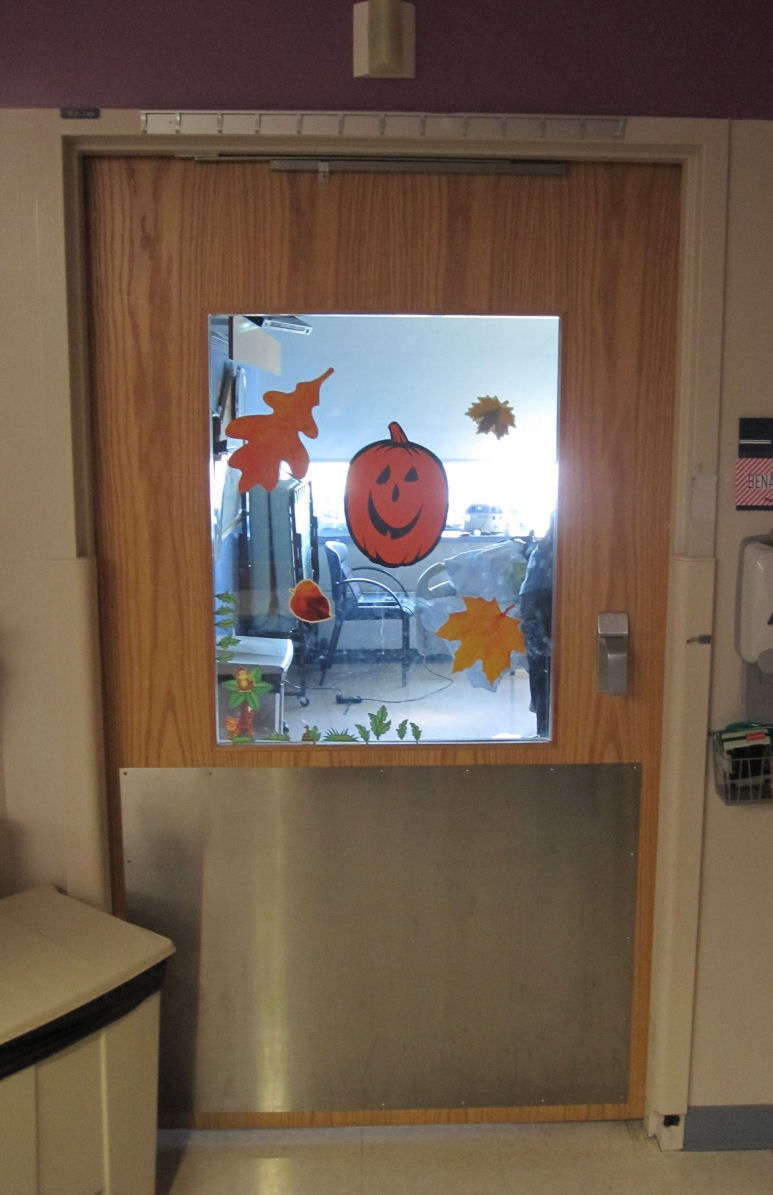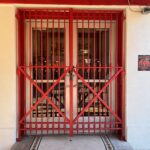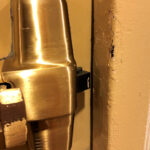I don’t know where this week went. I feel like I blacked out for a few days. On top of my usual load, I had 3 classes to teach within a couple of weeks – Code Jeopardy for the Massachusetts Locksmith Association, Fire Door Inspection for the Yankee Security Conference, and a Code Update for the DHI Conference in NYC. I had a lot of preparation to do because I hadn’t taught these exact classes before, and I tend to spend a lot of time preparing so I’m less likely to pass out from fear on the big day. Anyway…this week has been rough but I’m getting there. I’m really looking forward to heading to NYC next Wednesday!
I’m teaching the Code Update class with Zeke Wolfskehl, and one of the mysteries Zeke and I have been trying to finally solve is the question of “smoke doors.” I did a few posts about smoke doors a while back, but there are still types of doors that have smoke-infiltration requirements that I haven’t covered. Zeke and I are working on a matrix showing each type and whether it needs a label, a closer, a latch, and gasketing. All of the code excerpts are included, showing the “proof” of why each of these is or is not required. It should be completed next week and hopefully it will be helpful.

This was the door to my daughter’s room in the PICU when she had surgery last year. There was no gasketing, but the UL 1784 testing is a fairly new IBC requirement and is not required by NFPA 101.
One of the door types on our matrix is called, “Doors required to provide an effective barrier to limit the transfer of smoke” (catchy, huh?). I haven’t written a blog post about these doors yet, so here goes.
Chapter 4 of the International Building Code (IBC) contains special requirements for certain occupancy types – for example: high-rise buildings, motor-vehicle-related occupancies, and special amusement buildings. The chapter includes a section on Group I-2, which pertains to hospitals, mental hospitals, nursing homes, and detox facilities. Section 407.3 (2009 edition) requires corridor walls in I-2 occupancies to be smoke partitions. Although section 711 of the IBC details requirements for doors in smoke partitions, section 407.3.1 contains specific requirements for I-2 corridor doors, so those requirements would apply instead of section 711:
407.3 Corridor walls. Corridor walls shall be constructed as smoke partitions in accordance with Section 711.
407.3.1 Corridor doors. Corridor doors, other than those in a wall required to be rated by Section 508.2.5 or for the enclosure of a vertical opening or an exit, shall not have a required fire protection rating and shall not be required to be equipped with self-closing or automatic-closing devices, but shall provide an effective barrier to limit the transfer of smoke and shall be equipped with positive latching. Roller latches are not permitted. Other doors shall conform to Section 715.4.
407.3.2 Locking devices. Locking devices that restrict access to the patient room from the corridor, and that are operable only by staff from the corridor side, shall not restrict the means of egress from the patient room except for patient rooms in mental health facilities.
We can use this section to answer most of our questions about doors in this location:
Label? No. Section 407.3.1 states that the doors shall not have a required fire protection rating. This paragraph only applies to corridor doors which are not required to be rated by Section 508.2.5 (incidental accessory occupancies like certain boiler rooms, large laundry rooms, waste and linen collection rooms, etc.) or for the enclosure of a vertical opening or exit (stairs or exit passageways). The IBC 2009 Commentary states that “this provision is primarily intended to apply to patient room corridor doors.”
Closer? No. Section 407.3.1 states that the doors do not need to have self-closing or automatic-closing devices. The facility staff is required to be trained to manually close the patient room doors during a fire.
Latch? Yes. Section 407.3.1 states that the doors must have positive latching hardware, and roller latches are not permitted. If the patient room door is a pair, the inactive leaf has to have positive latching as well. The revised IBC 2009 section on manual flush bolts allows constant latching bolts on the inactive leaf of a patient room door, as long as the inactive leaf does not have any operating hardware (like a dummy lever) mounted on it.
Gasketing? Yes? Maybe?? This is a tough one. The IBC paragraph does not mention gasketing, or a requirement for the opening to be tested for air infiltration in accordance with UL 1784. It only states that doors must “provide an effective barrier to limit the transfer of smoke.” In the past, a solid core door with minimal clearances required for proper operation was thought to provide this effective barrier. However, the IBC 2009 Commentary states in section 711.5.2 which describes the air infiltration requirements for smoke and draft control doors that “Section 407.3.1 requires corridor doors in Group I-2 to ‘limit the transfer of smoke’; therefore, those doors must meet this section.” Did you follow that? I don’t know how someone would find their way from section 407.3.1 to the section 711.5.2 Commentary as there is no reference between the two, but the Commentary is basically establishing (unofficially) what is required to limit the transfer of smoke. I think it makes sense to gasket these doors since patients may be in their rooms during firefighting procedures, but on the other hand, the Commentary is not part of the code. I think it would be helpful to those of us trying to follow the code if the UL 1784 requirements were included in section 407.3.1.
There is additional information about requirements for other types of smoke doors here.
You need to login or register to bookmark/favorite this content.






I respectfully disagree with your conclusion that gaskets are needed on corridor doors in I-Occupancy.
Gasketing? NO.
We are health care architects and have lots of experience with the requirements for doors in I-Occupancy. We are located in Indiana and we currently use the 2006 version of the IBC so my references will be toward 2006; however, there is no real difference between 2009 and 2006. My references are related to I-Occupancy since you referenced section 407.
Gaskets on doors are NOT generally required.
The short answer: Gaskets on doors are only required on fire rated doors in corridors and doors in smoke barriers.
Here is the long answer:
Section 407.3 states that: “Corridor wall shall be constructed as smoke partitions in accordance with Section 710.
Section 407.3.1 states that: “Corridor doors, other than those in a wall required to be rated by Seciton 508.2 ….shall provide an effective barrier to limit the transfer of smoke…”
There are two key issues here. First, since section 407 are ‘special detailed requirements based on use and occupancy’ that this section contains a specific set of requirements and that the provision of this section must be followed versus the provisions of Section 710.5. Thus you follow 407.3.1. Second, 407.3.1 says “Corridor doors, other than those in a wall required to be rated by Seciton 508.2 ….shall provide an effective barrier to limit the transfer of smoke…” Thus if the doors do not need to be rated, then they just need to limit the transfer of smoke.
Section 407.3 states that: “Corridor wall shall be constructed as smoke partitions in accordance with Section 710. Thus you need to look at Section 710 Smoke Partitions. Section 710.5.2 Smoke and draft control doors states: “Where required elsewhere in the code, doors in smoke partitions shall be tested in accordance with UL 1784….” The ‘where requied elsewhere in the code’ is Section 508.2 which deals with the separation of incidental uses. Section 508.2 requires that any separation required by table 508.2 comply with Section 706, which are fire barriers. 706.6 says that openings in fire barriers shall be protected in accordance with Section 715.
Also under 715.4.3.1 it states: “Fire door assemblies shall also meet the requirements for a smoke and draft control door assembly tested in accordance with UL 1784….”
Thus fire doors in corridors and smoke barrier are also required to meet the criteria of UL 1784, which requires the smoke gaskets.
Going back to 407.3.1 states that: “Corridor doors, other than those in a wall required to be rated by Seciton 508.2 ….shall provide an effective barrier to limit the transfer of smoke…” Thus if the doors do not need to be rated, then they just need to limit the transfer of smoke.
Thus non rated doors do not need to meet the requirements of UL 1784 and thus do NOT need gaskets
Hi Karl –
I agree with your code references and as I wrote in my blog post, there isn’t a requirement in the 2009 IBC for these doors to be tested in accordance with UL 1784 which is when the gasketing comes in. BUT…I ran across the reference in the Commentary (quoted in the blog post) that specifically says the patient room doors would have to be tested per UL 1784. Either the Commentary is wrong, or the code needs to be changed to reflect the UL 1784 requirement.
I sent a request for a code opinion to the ICC to see if they will give me an answer. Meanwhile, I have changed the gasketing answer slightly to reflect the need for further interpretation.
Another great post, looking forward to seeing you next week..
Thanks! See you soon!!
Hey Lori, great article again. But big questions is what happens when the wood door manufacturer will not just provide a smoke label and requires a 20 min label on the door to get a smoke label? Then technically the door is a fire door and requires a closer. Ran into this many times and there is still that issue out there. Any suggestions?
FYI My wife and I were watching the movie “Bad Teacher” the other night. I noticed (not that she would) that the exit signs by the doors were placed at the bottom of the door (not above as we’ve typically seen). This must have been an early code change before they decided to add the luminous egress path to the code?
When dealing with hospitals you really have to consider the NFPA 101: Life Safety Code requirements. I only bring it up because the 2012 edition of 101 has some clarifying language specifically intended to remove the smoke partition designation from the average sprinklered healthcare corridor. Talking to some of the committee members, it was never intended that anything beyond “resist the passage of smoke” be applied to this scenario. And by resist the passage of smoke, a physical barrier is all that is required. A door with minimal clearances, no louvres, and walls continous to a ceiling (suspended ceiling is adequate).
I don’t know if I believe the “never intended” sentiment, but the committee is now clearly moving in this direction. Looking at older versions, the language was consistent (resist the passage of smoke). Absent requirements about what that meant, we all went with “smoke partition,” as it sounded like what was intended. I haven’t researched it, but I believe that’s probably where IBC got the idea as well. As to what the local AHJ is going to require, we have pretty good luck convincing the AHJ’s to accept an “IBC when there is no requirement in LSC” policy as opposed to “whichever is most restrictive” for the hospitals.
I’ve encountered several AHJ’s asking for a “smoke” or “S” label over the years, principally in TX and CA. The problem was always as James Caron stated: adding the 20 minute label exposes you to questions about closers, glazing etc. The problem has been solved for a couple years now, at least with WHI labeled doors, as they have come out with a smoke-only label. The label states that the door is not a fire door, but meets the smoke requirements. I believe it also requires gasketing.
I appreciate all the input from those of you in the know. It is very confusing at times. Too many acronyms and section references lose me after a while (ADD)This is off point a bit, but I’d appreciate some advise. We have a nursing home we do a lot of work for that wants to install Dutch doors from the corridor into the patient rooms (dbl occupancy)on two wings. The reason is these are Alzheimer patients and the staff has found if the bottom half is closed even though the top half is open the patients won’t try to open the door and begin to wander. I’ve been struggling to come up with some way to easily latch the top half to the bottom, without having to manually operate a flush bolt, in case of a fire. Am I chasing smoke or is there a way? Might the Ives 80 transom catch work? Thanks for whatever insight you can offer, even if it’s “give it up”
Thanks again Lori for another helpful article. And thanks to Karl and Nick for your informative responses. This subject seems to come up on just about every hosptial we write here in North Texas. Typically, in the form of “why did you do that?!” As a practice I have been including smoke seal on patient room (smoke partition) doors. The truth is that I don’t have the answer because as you know it has been incredibly vague. I’m happy to hear that at least the commentary for IBC 2009 mentions it, even if it is in the wrong section and unofficial. My thought has always been that if it’s a smoke partition and we have the materials to prevent/limit/resist (save people from inhaling smoke when there’s a fire) then we should include those products on the opening. Until Life safety 2012 takes effect and removes the smoke partition requirement from those walls/openings, I will continue to follow that practice. It’s a minimal cost addition for a large difference in limiting the passage of smoke. Thanks again.