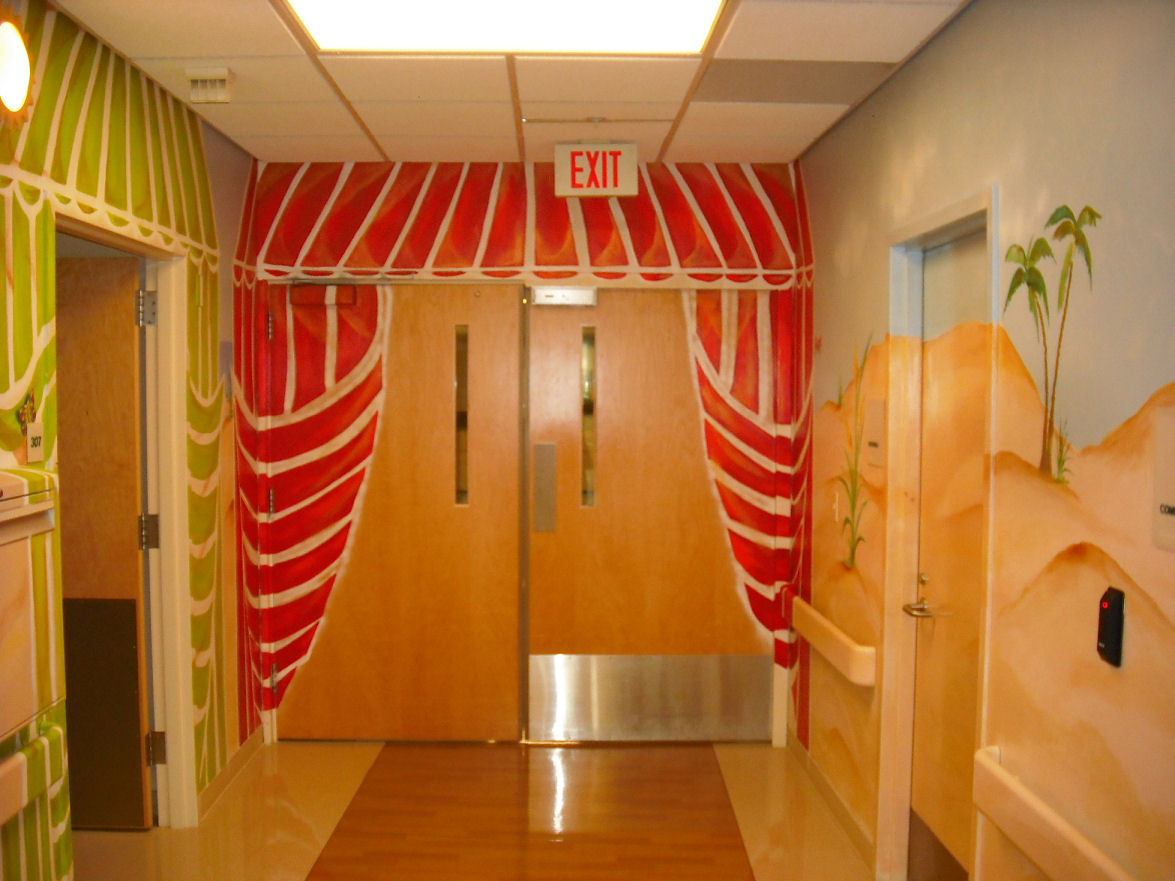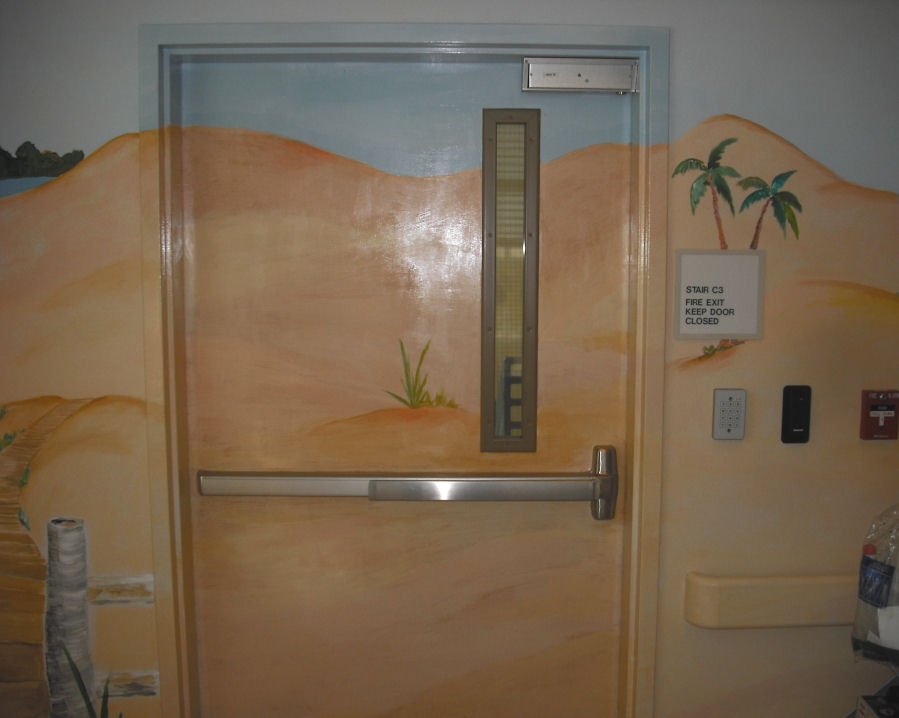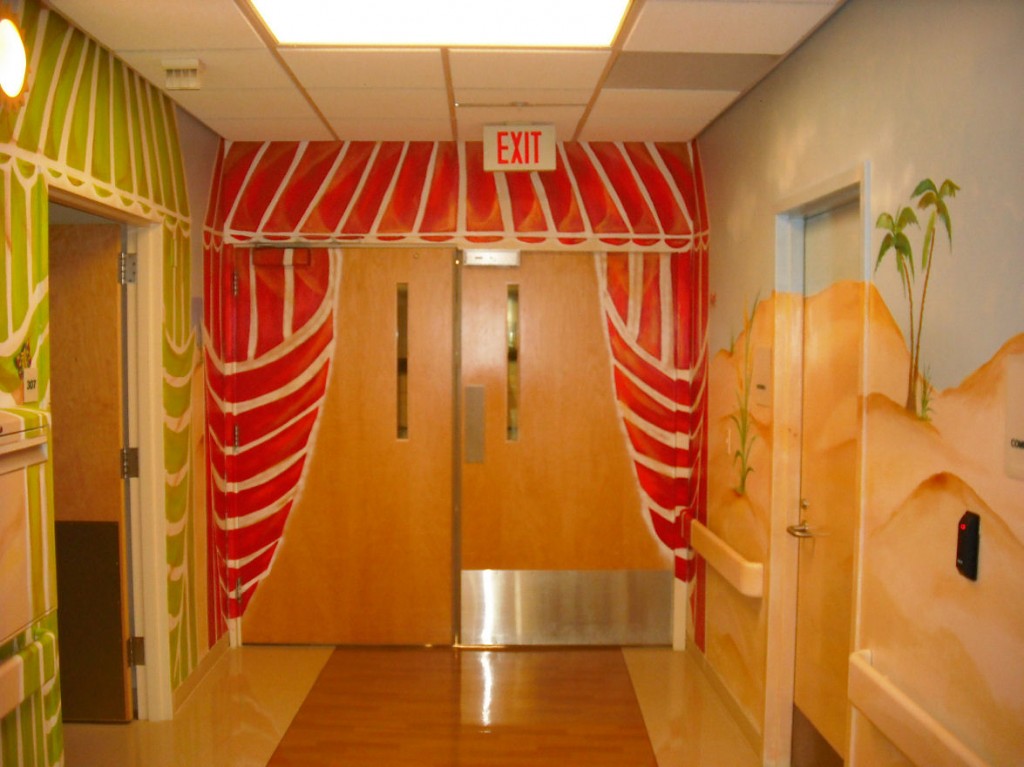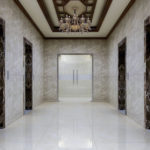Last week I posted a photo of a deadlock on a pair with panic hardware, and I included a poll to find out what you all thought should be done about the problem. I received some photos yesterday that gave me the idea to make this a regular feature of the blog – “What Would You Do?” (WWYD). Check out the photos, the code excerpts, and scroll all the way down to vote in the poll.
The photos below came from a life safety code consultant, who inspects hospitals to make them aware of their life safety issues. These egress doors are in the pediatric unit of a hospital, and have been painted this way for at least 7 years. The hospital has had inspections from various agencies, and the painted doors remain.
The issue with these doors is that the way they are painted could make it confusing for someone trying to exit in an emergency.
Here’s the applicable section from the 2009 edition of NFPA 101 – The Life Safety Code:
7.1.10.2 Furnishings and Decorations in Means of Egress.
7.1.10.2.1 No furnishings, decorations, or other objects shall obstruct exits or their access thereto, egress therefrom, or visibility thereof.
7.1.10.2.2 No obstruction by railings, barriers, or gates shall divide the means of egress into sections appurtenant to individual rooms, apartments, or other occupied spaces. Where the authority having jurisdiction finds the required path of travel to be obstructed by furniture or other movable objects, the authority shall be permitted to require that such objects be secured out of the way or shall be permitted to require that railings or other permanent barriers be installed to protect the path of travel against encroachment.
7.1.10.2.3 Mirrors shall not be placed on exit door leaves. Mirrors shall not be placed in or adjacent to any exit in such a manner as to confuse the direction of egress.
Here are the sections from the 2009 edition of the International Building Code (IBC), along with the IBC Commentary:
1008.1 Doors. Means of egress doors shall meet the requirements of this section. Doors serving a means of egress system shall meet the requirements of this section and Section 1020.2. Doors provided for egress purposes in numbers greater than required by this code shall meet the requirements of this section. Means of egress doors shall be readily distinguishable from the adjacent construction and finishes such that the doors are easily recognizable as doors.
Mirrors or similar reflecting materials shall not be used on means of egress doors. Means of egress doors shall not be concealed by curtains, drapes, decorations or similar materials.
Commentary: The general requirements for doors are in this section and the following subsections. The reference to Section 1020.2 is intended to emphasize that exterior exit doors must lead to a route that will allow a path to a public street or alley (see definition for “Public way”). Doors need to be easily recognizable for immediate use in an emergency condition. Thus, the code specifies that doors are not to be hidden in such a manner that a person would have trouble seeing where to egress.
1015.2 Exit or exit access doorway arrangement. Required exits shall be located in a manner that makes their availability obvious. Exits shall be unobstructed at all times. Exit and exit access doorways shall be arranged in accordance with Sections 1015.2.1 and 1015.2.2.
Commentary: Exits need to be unobstructed and obvious at all times for the safety of occupants to evacuate the building in an emergency situation. This is consistent with the requirements in Section 1008.1 for exit or exit access doors to not be concealed by curtains, drapes, decorations or mirrors. Whether the doors from the space are exit access doors leading to a hallway or exit doors leading to an exit enclosure or directly to the outside, they must be located in accordance with the next two sections.
So, what would you do if you were an AHJ?
Here are the “other” choices left by poll responders:
I would advise the hospital to paint the frames a strong contrasting color.
I would show them the code and then ask what would be the most appropriate way to handle the doors.
The open pavillion theme is clearly used to indicate wide doors.
The desert door’s door frame should be painted to be obviously a doorway.
The door in top picture appears to equipped with a Time Delay Lock.
This door system maybe totally compliant. See Chapter 19 vs 2.2.2.4.
UPDATE: I asked the Advanced Code Group discussion forum about these doors, and you can read their opinions here.
You need to login or register to bookmark/favorite this content.








Lori, assuming that there is an exit sign above this door, I would find it hard to report this as a violation (although, if I was a fire door/life safety inspector, I would suggest that this could violate the code). It seems the code is left to quite a bit of interpretation. Regardless of how a door looks compared to the adjacent walls, it would seem that a panic bar would always indicate that an opening is an exit door. Also, it appears that this door is also delayed egress. Does delayed egress require signage as well as the voice comands?
One additional thought, how does the painted door above compare to a large storefront with a series of windows and exit doors? Often, the only way to quickly distinguish where the door is would be to look for a push bar or panic. The slight differences of the door’s stiles and rails compared to the windows wouldn’t give the common person a good sense of where to exit in a panic.
This could be totally compliant. NFPA-101, 2000, 19,2.2.2.4, exception No.1: reads “Door-locking arrangements without delayed egress shall be permitted in health care occupancies, or portions of health care occuppancies, where the clinical needs of the patient require specialized security measures for their safety, providing that staff can readily unlock such doors at all times.”
Related 101, 19.1.1.1.5, and 19.2.2.2.5.
Hi Chuck –
The question was about the way the doors were painted and whether they would be considered visible. It’s true that in I-2 occupancies you can sometimes lock the doors (within certain criteria), but the doors still need to be readily distinguishable.
I might suggest that the insurance company that would be responsible for paying the loss after a jury trial where the code and before incident pictures were examined should weigh in on this discussion.
There are many benefits to voluntary compliance with the intent of these codes, one of which might be lower insurance premiums for the building owner.