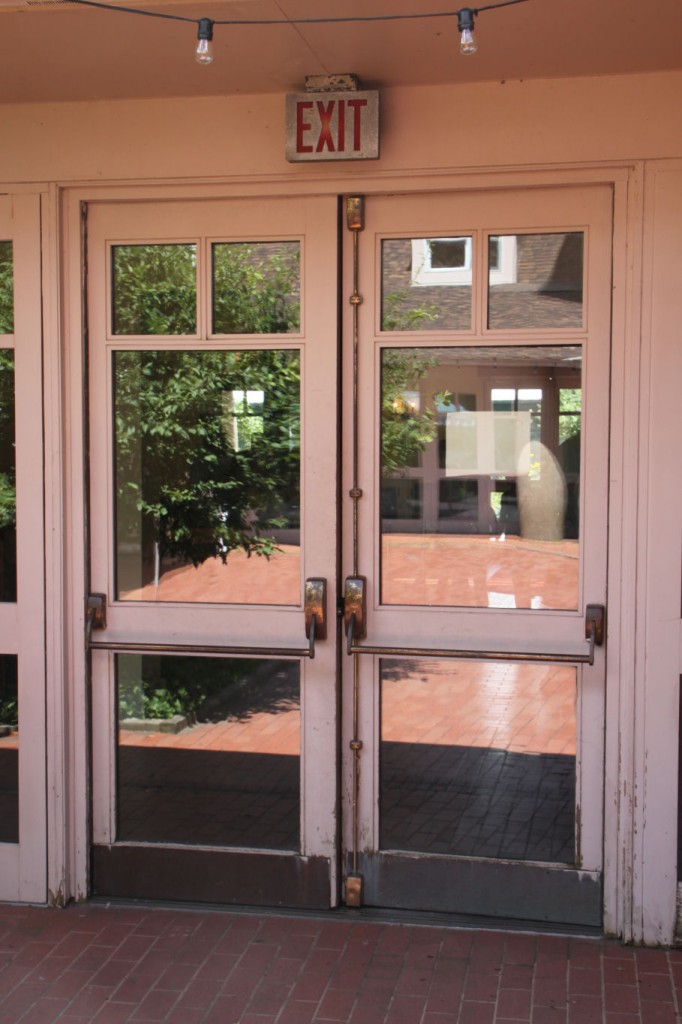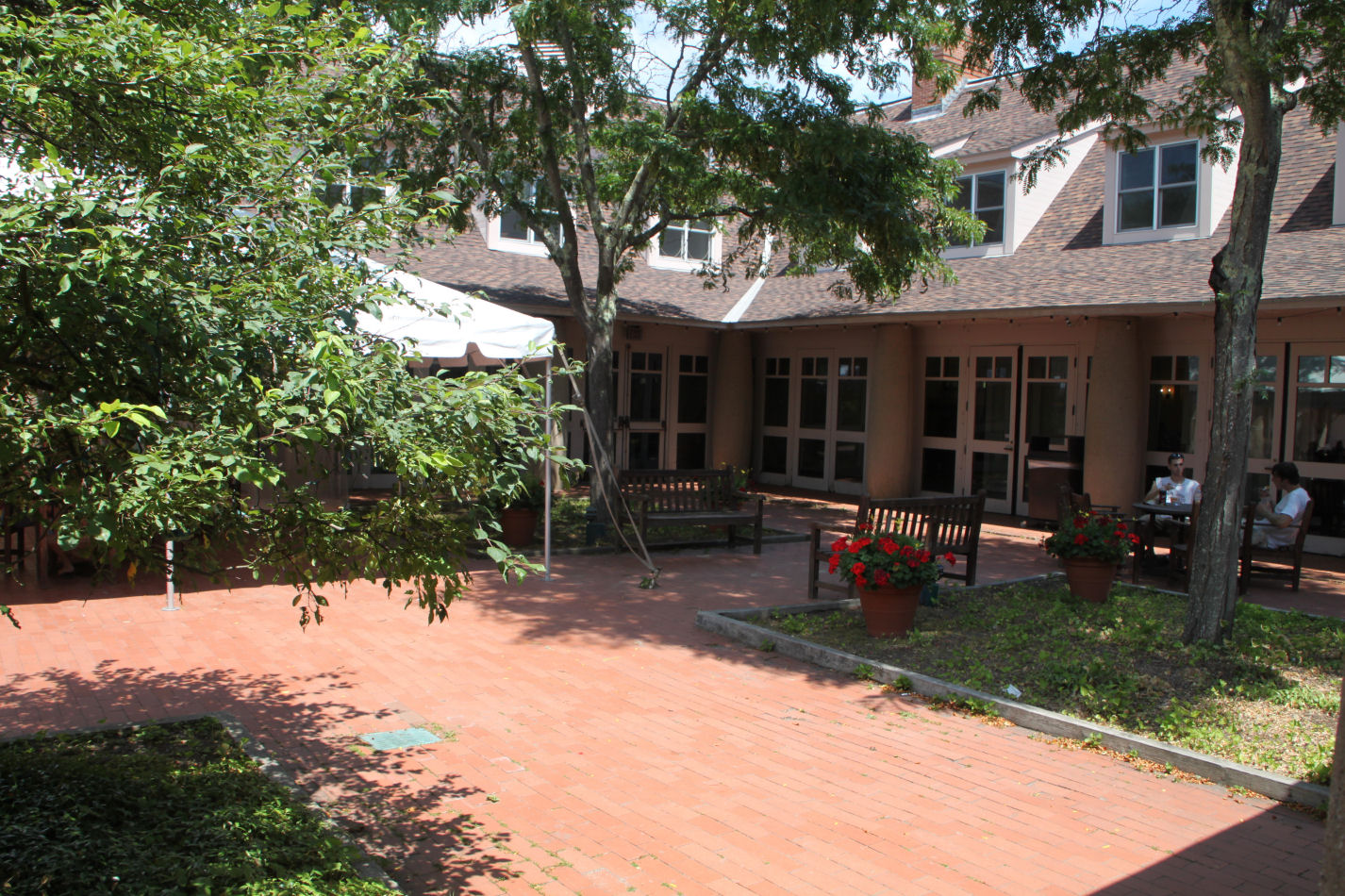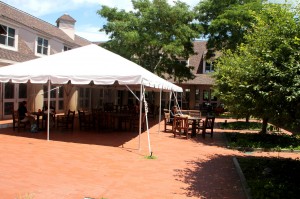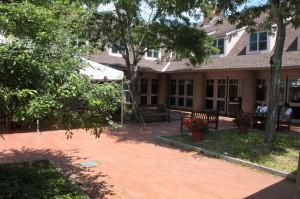 A few weeks ago I did a post about egress from an occupied roof, and that reminded me to go back and dig out some courtyard photos I took a while ago. When a courtyard is completely enclosed with no means of egress that leads directly to a public way, the path of egress is typically into the building and then out again through the building’s egress doors.
A few weeks ago I did a post about egress from an occupied roof, and that reminded me to go back and dig out some courtyard photos I took a while ago. When a courtyard is completely enclosed with no means of egress that leads directly to a public way, the path of egress is typically into the building and then out again through the building’s egress doors.
Like some roof doors, a door that provides free egress from a courtyard into a building can be a security problem. Depending on the height of the surrounding building(s), someone could gain access to the courtyard and then into the building. For most facilities, an alarm system is sufficient, but in rare instances I have seen code officials allow electrified locks that are unlocked when the building is occupied, and also unlock upon fire alarm or power failure. This is not specifically allowed by any code that I know of, and it would require special permission from the code official.
The doors shown here are swinging from the courtyard into the building, and are equipped with a mortise panic device and a surface vertical rod panic device (I would have used 2 vertical rod panics but “to each his own.”). Panic hardware is required because the courtyard is an Assembly occupancy and has an occupant load of more than 50 or more than 100, depending on which code applies. Panic hardware may not be required for small courtyards.
The courtyard in these photos has the proper quantity, size, and type of egress doors. If you have a project with a courtyard, just think of the courtyard as a room in the building, and follow the guidelines for the applicable occupancy.
You need to login or register to bookmark/favorite this content.








Would a tall fenced in playground with no other exit except through the building count as a courtyard. Up to now, there’s been a lockset on this door at a kindergarten and a teacher accidentally got locked out. Even though this concerned them a bit, they seem more concerned about someone getting over the fence and having access to the school.
Hi Bob –
I wasn’t sure about the answer to your question so I posted it on a discussion group frequented by code officials. You can see their answers here: http://www.inspectpa.com/phpbb/showthread.php?3606-Egress-from-Fenced-Enclosure
– Lori