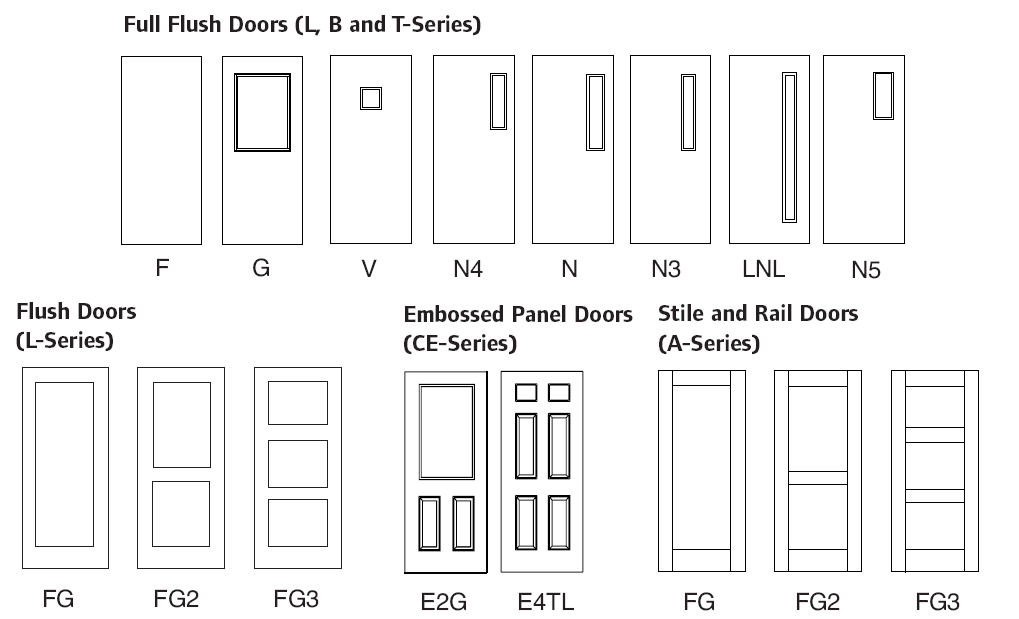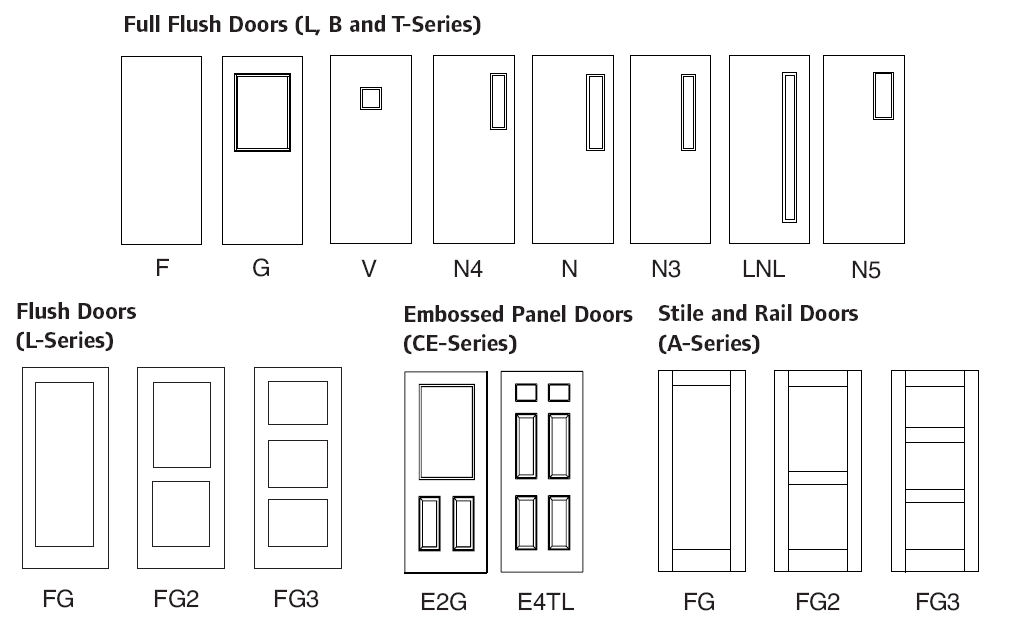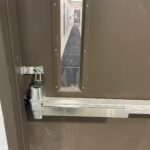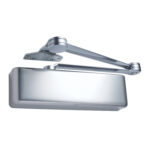When I started working in the hardware industry, we regularly supplied doors with a 10″ x 10″ vision lite (type V in the Steelcraft graphic below), which was typically installed approximately 63″ from the center of the lite to the floor. This configuration would no longer be acceptable according to some current accessibility standards. The 2003 edition of ICC/ANSI A117.1 states that if a door has a vision lite or an adjacent sidelite which permits viewing, at least one lite in the door or the sidelite has to be located with its bottom edge not more than 43″ above the floor. There is an exception for lites with their bottom edge more than 66″ above the floor, which would apply to transom lites or residential entry doors with lites at the top.
The A117.1 Commentary clearly states that a lite is not required; the height requirement only applies to doors that have lites or sidelites which permit viewing, and only one lite has to comply. The 43″ height was established to allow someone using a wheelchair to see through the glazing at a height that is as low as possible but unlikely to interfere with the hardware. (With that said, you do need to watch for lite/lock conflicts, as they can occur with lites mounted at the 43″ height.) This requirement is also included in the 2010 ADA guidelines, but is not included in the previous ADAAG (1994) or the Massachusetts Architectural Access Board Standards – 521 CMR.
Some of the typical lite configurations are no longer acceptable for an accessible door, some may need to be modified slightly, and some are just fine as-is:
You need to login or register to bookmark/favorite this content.







Goodmorning, iam looking for a door slab I believe it’s a LNL series , I need a 36 wide by 84 tall . Please let me know if you guys have this door I need 4 doors thanks