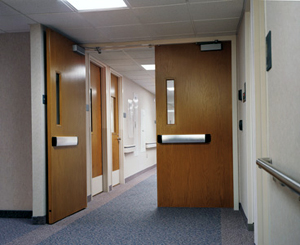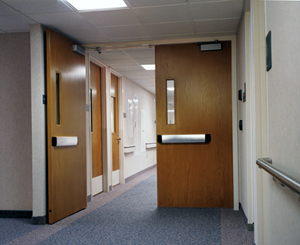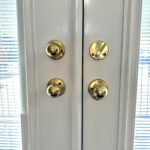 The 2009 edition of the International Building Code (IBC) contains an important change that’s easy to miss if you’re not looking for it. I stumbled across it a few months ago when someone asked me about the exception for cross-corridor doors without positive latching in I-2 occupancies.
The 2009 edition of the International Building Code (IBC) contains an important change that’s easy to miss if you’re not looking for it. I stumbled across it a few months ago when someone asked me about the exception for cross-corridor doors without positive latching in I-2 occupancies.
This exception is found in Section 709 – Smoke Barriers, which references section 715 for openings in smoke barriers. Section 715.3.3 states that door assemblies in smoke barriers are required to have a minimum fire protection rating of 20 minutes, and typically a 20-minute-rated door would need to be self-closing, self-latching, and be gasketed in order to pass UL 1784.
According to the exception in the earlier editions of the IBC, cross-corridor double-egress pairs in I-2 occupancies (hospitals, nursing homes, mental hospitals, and detox facilities), are not required to have positive latching. However, the 2009 edition states that positive-latching devices are not required “where permitted by the door manufacturer’s listing.” If these doors are required to be 20-minute-rated, I don’t know of any door manufacturer’s listing that allows the positive latching to be omitted. I guess time will tell.
The 2000, 2003, and 2006 editions of the IBC:
709.5 Openings. Openings in a smoke barrier shall be protected in accordance with section 715.
Exception. In Group I-2, where such doors are installed across corridors, a pair of opposite-swinging doors without a center mullion shall be installed having vision panels with approved fireresistance-rated glazing materials in approved fire-resistance-rated frames, the area of which shall not exceed that tested. The doors shall be close fitting within operational tolerances, and shall not have undercuts, louvers or grilles. The doors shall have head and jamb stops, astragals or rabbets at meeting edges and automatic-closing devices. Positive-latching devices are not required.
The 2009 edition of the IBC:
710.5 Openings. Openings in a smoke barrier shall be protected in accordance with Section 715.
Exceptions:
1. In Group I-2, where doors are installed across corridors, a pair of opposite-swinging doors without a center mullion shall be installed having vision panels with fire-protection-rated glazing materials in fire-protection-rated frames, the area of which shall not exceed that tested. The doors shall be close fitting within operational tolerances, and shall not have undercuts in excess of 3/4-inch, louvers or grilles. The doors shall have head and jamb stops, astragals or rabbets at meeting edges and shall be automatic-closing by smoke detection in accordance with Section 715.4.8.3. Where permitted by the door manufacturer’s listing, positive-latching devices are not required.
2. In Group I-2, horizontal sliding doors installed in accordance with Section 1008.1.4.3 and protected in accordance with Section 715.
You need to login or register to bookmark/favorite this content.






The Life Safety Code (NFPA 101) has always allowed for SMOKE BARRIER DOORS
to delete the latching requirement. See section 19.3.7.6 of the 2000
edition (BTW, this is the edition enforced by the Joint Commission). One
very common mistake is that the vision panel in these doors, if provided,
must be wire glass and steel frames or some other fire rated vision panel.
Be careful with wire glass in doors. 2006 IBC 715.4.6.4 requires fire-protection-rated glazing installed in fire doors or fire window assemblies in areas subject to human impact in hazardous locations be safety glazing meeting CPSC 16 CFR 1201. 2006 IBC 2406.3(1) says glazing in swinging doors is a hazardous location. I do not believe wire glass meets CPSC 16 CFR 1201 so it does not qualify as safety glazing any longer. 2006 IBC 2406.3.1 gives you an exception to hazardous location where a 3-inch sphere cannot pass through the door opening, so make sure your vision panels in rated doors with wire glass are less than 3 inches in width.
Thanks for your comment Tom. There is some wire glass that meets the impact requirements, but traditional wire glass does not. Depending on which edition of the code is being referenced, the exception for traditional wire glass in fire-rated doors may be limited by occupancy type, or may not be allowed at all. Here’s some more information on impact resistance requirements for glass: http://www.idighardware.com/?p=162, and here’s a link to some wire glass that meets the requirements: http://fireglass.com/glass/wirelite-nt/.
I am a hospital administrator and my architect has shown double swinging “butterfly” doors (called butterfly because of the way that they look in plan) in the all the corridors, all over the place without regard to egress path, smoke, fire etc. Can these doors positively latch and would they need astragals?
Is this right?
Thanks
Hello Dub –
From the description of a butterfly, it sounds like you mean double-acting doors, which swing in both directions like traffic doors leading to a restaurant kitchen. These would not typically be used in a hospital corridor because they provide no smoke protection due to the gap around the doors, can not latch to provide fire protection, and are almost impossible to lock.
In a hospital corridor you would typically have double egress doors, so if you’re standing in the corridor facing the doors, the door on your right would swing away from you and the door on the left would swing toward you. These pairs provide egress in both directions and are often there to create a horizontal exit. If there is a fire, patients can be moved to the other side of the horizontal exit to wait for rescue. These doors do typically have astragals or rabbeted meeting stiles.
Hopefully this answered your questions, but if not just drop me an email.
– Lori
Lori,
My supervisor was questioning our door supplier on why the manufacture requires latching hardware on all our cross corridor, when code does not. The answer we received was that the engineers and supplier are specking the wrong type of doors.
20min fire rated doors when tested have to stand up to a fire hose test.
20min “Smoke Rated’ doors are tested the same way as the 20min fire rated doors are, but the hose test is omitted.
So when ordering your doors make sure that the supplier and engineers are specking the correct doors, this can save you thousands of dollars on unnecessary hardware.
Hi John –
This issue has gotten complicated since the 2009 IBC was published. In the past, the code had specific language exempting these doors from positive latching, so the door manufacturers were essentially installing a construction label (http://idighardware.com/2010/01/construction-label/) on the 20-minute cross-corridor doors, because latches were required per the manufacturers’ listing procedures but the code did not require latches. Now that the language in the code has changed, the manufacturers should either successfully pass the fire test without latches, or they have to provide latches. I don’t know of any manufacturers that have tested without latches, but it’s possible that someone has. I am part of a group that is working through this with the listing agencies and manufacturers.
So – if the applicable code does not require latches, then the cross-corridor doors for your facility would have the special label exempting them from latching. But for buildings constructed under the 2009 edition of the IBC (or subsequent editions), technically the doors should have latches or should be successfully tested without latches.
As soon as I have more information on this, I will write a new post on my blog.
– Lori
Lori. Came across this while searching for information regarding existing health care facilities and cross corridor latching. I understand that many doors must have positive latching but there is the ability for a waiver to the lower latching (only) on cross corridor doors (due to issues of floor strikes being trip hazard). Can you please provide a clarification/citing in NFPA 101? I get these questions frequently.
Hi Michael –
There isn’t a specific mention of this in NFPA 101 (that I can think of), but there are less-bottom-rod (LBR) exit devices which can be used on fire doors. The bottom rod (or cable) and latch are omitted, and in most cases there is an auxiliary fire pin installed on the edge of the door. For existing fire doors, I would recommend contacting the listing lab with the information from the label, to make sure it’s ok to retrofit the existing devices with an auxiliary fire pin. There’s more information about LBR devices in this article: http://idighardware.com/2012/07/decoded-less-bottom-rod-fire-exit-hardware/
– Lori
Hello! I need some help, please
1. Does anyone know if all fire doors should have a closer or an inactive leaf to the machinal room don’t require it?
Also, can you put a deadbolt on a fire door opening? If so does it means it can not be an egress door,?
Hi Shimon –
It is acceptable to put a deadbolt on a fire door if the door is in a location where 2 releasing operations are allowed. One example of this is the entrance door from a corridor to an apartment. The deadbolt would have to meet all of the code requirements, which are addressed in this article: https://idighardware.com/2018/08/decoded-deadbolts-in-a-means-of-egress-october-2018/.
– Lori
what is the purpose of double doors in the hallway
in health care facility
Hi Francois –
These doors are often in smoke barriers so they help to prevent the spread of smoke as well as compartmentalizing the floor so patients could be moved from one compartment to the other in case of fire. They usually swing in opposite directions to provide egress from both ends of the corridor.
– Lori
I love this site and the posts. I do need some clarification on cross corridor smoke door latching. If the doors were installed prior to the 2009 IBC, does the NFPA 101 exception rule override the manufacturer’s listing that calls for latching? Do I need to contact all the manufacturer’s (several different throughout facility) to determine the requirements of their individual listings?
Hi Scott –
Prior editions of the IBC did not require positive latching hardware on double-egress cross-corridor pairs in health care smoke barriers (neither do the current editions). In my opinion, these doors were not intended to be fire rated, but the code was not 100% clear until recently. For example, here is the section from the 2006 IBC:
709.5 Openings. Openings in a smoke barrier shall be protected in accordance with Section 715.
The line above says that smoke barrier doors are to be fire rated, BUT the doors below are exempt from the need for a fire rating:
Exception: In Group I-2, where doors are installed across corridors, a pair of opposite-swinging doors without a center mullion shall be installed having vision panels with fire-protection-rated glazing materials in fire-protection-rated frames, the area of which shall not exceed that tested. The doors shall be close fitting within operational tolerances, and shall not have undercuts, louvers or grilles. The doors shall have head and jamb stops, astragals or rabbets at meeting edges and shall be automatic closing by
smoke detection in accordance with Section 715.4.7.3. Positive-latching devices are not required.
I would recommend trying to confirm whether the doors in this facility are required to be fire rated for some reason. There are also some doors that are considered corridor doors (like suite entries) that require positive latching. Let me know if you still have questions. I recently updated this article, which might be helpful: https://idighardware.com/2021/03/decoded-double-egress-pairs-in-a-health-care-occupancy/
– Lori