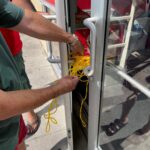 This morning I was reading an article about an exit problem at the Mineta San Jose International Airport in California. The gist of the article was that there was a false alarm and some of the building occupants attempted to “self-evacuate.” But some travelers found their egress route blocked by “new, high-tech security doors…designed to lock down if someone tries to ‘swim upstream’.”
This morning I was reading an article about an exit problem at the Mineta San Jose International Airport in California. The gist of the article was that there was a false alarm and some of the building occupants attempted to “self-evacuate.” But some travelers found their egress route blocked by “new, high-tech security doors…designed to lock down if someone tries to ‘swim upstream’.”
“Barnes said there were clearly marked emergency fire doors on both sides of the new exit gates but people tried to use the main gates instead.
‘It’s a behavioral thing,’ she said. “People are so used to exiting through that area, but there are very visible emergency doors that are marked ‘fire exit.’ ”
Coincidentally, as I was contemplating this article, I received an email asking about some doors on a current project. On the floor plan attached to the email, there were two rooms, each with two pairs of doors. For each room, one pair was noted as being part of the egress route, and the other pair was not part of the required egress path.
This comes up ALL the time, particularly with today’s security needs. If a door is part of the required means of egress, it has to comply with the code requirements. If it is NOT part of the egress route defined by the life safety plans, does that mean that it does not have to comply with the code requirements? In the email example, all four pairs look alike – at least on the floor plan. The two pairs serving each room are only about 15 feet away from each other, and they both look to be easily accessible from the room they are serving.
With regard to doors, gates, and turnstiles, the IBC says this: “Means of egress doors shall meet the requirements
of this section…Doors provided for egress purposes in numbers greater than required by this code shall meet the requirements of this section.”
The IBC Commentary helps to clarify this a bit: “A door that is intended to be used for egress purposes, even though that door may not be required by the code, is also required to meet the requirements of this section. An example may be an assembly occupancy where four doors would be required to meet the required capacity of the occupant load. But assume the designer elects to provide six doors for aesthetic reasons or occupant convenience. All six doors must comply with the requirements of this section.”
When someone tells me that a door is not required for egress or is not an exit, I usually ask about the purpose of the door. If it’s intended to be used for egress, or looks like an egress door, I think it’s very risky to base the hardware selection on the assumption that the door is not a required means of egress and therefore is not required to be code-compliant. While an AHJ may allow the proposed application, it’s best to get their approval in advance, and in writing. They may require a compromise to ensure an acceptable level of life safety, for example – signage stating “Not an Exit.”
When you run into this situation, I would use an adapted version of the duck test. Does it look like a door and swing like a door? Then the building occupants (and the AHJ) just might think it’s door.
You need to login or register to bookmark/favorite this content.






I wonder if DHI could or would sponsor some sort of research project documenting doors vis human behavior? We know that people will typically try to exit a space via the same path they entered, so we’ve adapted egress code to accommodate. We know that people will take several steps out of their line of travel to use an opened or partially-opened door rather simply open the door in front of them. We know that people will also grab and pull a pull handle even though there’s “PUSH” engraved into it (a “Norman Door”). We know all this, but it’s not formally researched and documented (at least, not to my knowledge). Maybe some DAHC type person could take this one on for their PhD dissertation?