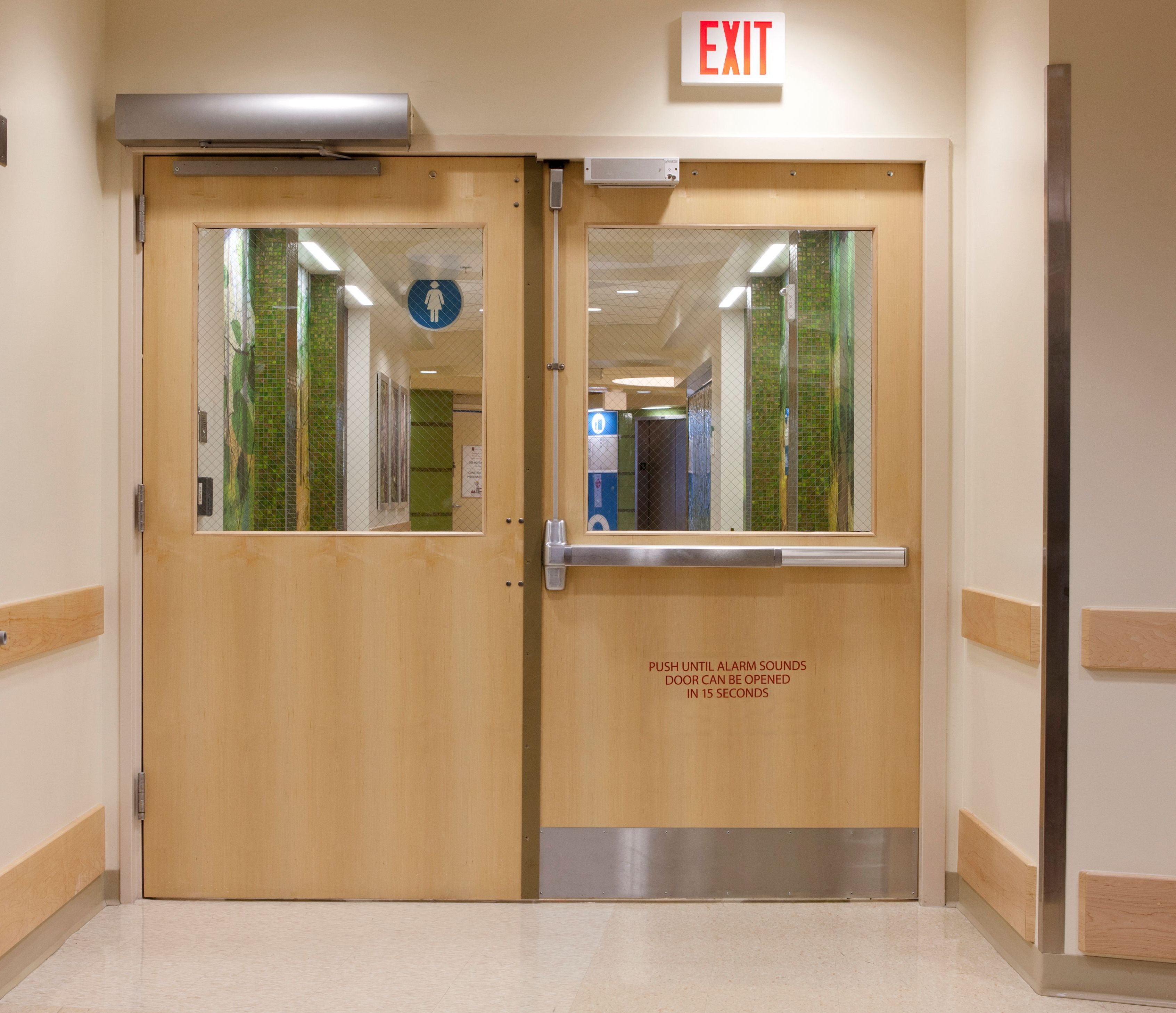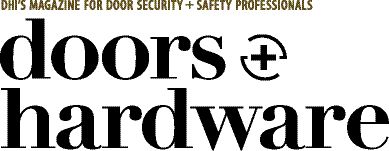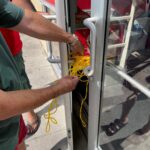This post was published in Doors & Hardware
.
There are several codes and standards which affect signage related to door openings. Some of the most common requirements are addressed in this article, but the codes and standards include additional requirements which are not covered here.
Fire Door Assemblies
When attaching signs to fire door assemblies, there are several requirements to keep in mind. These are found in Chapter 4 of NFPA 80 – Standard for Fire Doors and Other Opening Protectives. Unless the published listings for the fire door manufacturer allow something beyond what is mandated by NFPA 80 – or the listings impose stricter limitations, signage on fire door assemblies must comply with the requirements described here. According to the 2019 edition of the standard and prior editions:
- The total area of all signs attached to a fire door assembly must not exceed 5 percent of the area of the face of the fire door to which they are attached.
- Adhesive must be used to attach signage to a fire door; screws and nails are not permitted unless allowed by the door manufacturer’s listings. This ensures that the door will remain in the condition in which it was tested, without damage to the door or voiding of the label.
- When signs are installed on fire doors, they must not impair or interfere with the proper operation of the fire door.
- Prior to the 2016 edition of NFPA 80, signs were not allowed to be installed on glazing in a fire door vision light, sidelight, or transom. The 2016 edition addresses two different types of glazing – fire protection-rated and fire resistance-rated. The 2016 and 2019 editions specify that signs must not be attached to fire protection-rated glazing, which is the glazing most commonly found in fire door assemblies. This indicates that it is acceptable to attach signs to fire resistance-rated glazing, but the glazing manufacturer should be consulted for confirmation of what their listings will allow.
One situation where fire resistance-rated glazing may be needed because of signage requirements is when the fire door is equipped with a delayed egress lock. NFPA 101 – The Life Safety Code requires delayed egress signage to be mounted on the door leaf adjacent to the release device on the egress side of the door. But the International Building Code (IBC) specifies that the signage must be located on the door and within 12 inches of the egress hardware. With proper planning, the vision lights could be located so there is sufficient space to mount the sign above the hardware, but if the sign must be mounted on the glazing, the glazing is required to be fire resistance-rated which is evaluated for temperature rise on the unexposed surface.
Note: Although not currently in use in most jurisdictions, the 2022 edition of NFPA 80 includes some important changes related to signage on fire doors. Read this code update for more information.
Delayed Egress Locks
In addition to the required text for delayed egress signage (for most applications, “Push until alarm sounds. Door can be opened in 15 seconds.”), NFPA 101 describes the letters and background that must be used on the sign. The sign must be readily visible and durable, and the letters must be at least 1 inch high with a stroke width of at least 1/8 inch. The colors of the letters and the sign are not mandated by NFPA 101, but the background color must contrast with the letters.
Prior to the 2015 edition of the IBC only the mounting location and required text were specified for delayed egress signage, but a change was made which clarifies the signage requirements. The sign must comply with the visual character requirements of ICC A117.1 – Standard for Accessible and Usable Buildings and Facilities. These requirements apply to other signage required by the IBC and ICC A117.1, and are found in Section 703 of both A117.1 and the 2010 ADA Standards for Accessible Design.
Visual Character Requirements
The accessibility standards include requirements for visual signs, tactile signs that include both raised letters and braille, pictograms, and variable message signs. Most signs addressing egress path information require visual information only. If a sign includes visual characters that also serve as raised characters, the most stringent of these two sets of requirements must be met. When signs are only required to have visual information (like signage for delayed egress locks), characters must meet the following criteria.
- Case: Characters may be upper case, lower case, or a combination of the two, but must not be italic, oblique, script, highly decorative, or otherwise non-conventional.
- Character Height: The uppercase letter “I” is used to measure the character height, and must have the minimum height shown in the table included in the standards. This table takes into account the mounting height of the letters above the floor and the horizontal viewing distance – the distance between the character and an obstruction preventing a building occupant from further approaching the sign. Signage on a door would typically fall into the 40-inch to 70-inch AFF range. For this mounting location, the minimum character height is 5/8-inch if the horizontal viewing distance is less than 6 feet. Most door signage would have a horizontal viewing distance of less than 6 feet because there would not typically be an obstruction between the building occupant and the door. For a horizontal viewing distance of more than 6 feet, the minimum character height is 5/8-inch plus 1/8-inch per foot of viewing distance over 6 feet.
- Character Width: The uppercase letter “O” is used to measure the character width, and must be 55 percent minimum and 110 percent maximum of the height of the uppercase “I”.
- Stroke Width: The uppercase letter “I” is used to measure the stroke width, and the stroke width must be 10 percent minimum and 30 percent maximum of the height of the uppercase “I”.
- Character Spacing: Spacing is measured between the two closest points of adjacent characters, and must be 10 percent minimum and 35 percent maximum of the character height.
- Line Spacing: From the baseline of one line of characters to the baseline of the next, the distance must be 135 percent minimum and 170 percent maximum of the character height (the accessibility standards include an exception related to assembly seating). Text is most legible when line spacing is equal, but if a sign contains unrelated information the line spacing may be larger between the two pieces of information.
- Height Above Floor: The baseline of the lowest line of visual characters must be a minimum of 40 inches above the floor of the viewing position – the location a person would stand to view the sign. The table addressing character height includes several mounting height ranges, so the location and the character height must be coordinated properly.
- Finish and Contrast: Signage – including the characters and the background, must have a non-glare finish – typically matte or eggshell, and consideration must be given to light sources and ambient light to prevent glare. Characters must contrast with the background; light characters on a dark background are usually considered easier to read, but dark characters on a light background are also acceptable. A contrast of at least 70 percent is recommended. The 2017 edition of ICC A117.1 states: 703.2.10.1 Nonglare finish. The glare from coverings, the finish of characters and their background shall not exceed 19 gloss units (gu) as measured on a 60-degree
gloss meter.
Refer to the applicable accessibility standard and the building code for additional requirements pertaining to signage. Requirements for signage on automatic doors is addressed in ANSI/BHMA A156.10 – Power Operated Pedestrian Doors and ANSI/BHMA A156.19 – Power Assist and Low Energy Power Operated Doors. For more information, the Authority Having Jurisdiction (AHJ) should be consulted.
*It’s hard to tell whether all of the visual character requirements are met by this signage, but the obvious issue is that the distance from the floor to the baseline of the lowest line of text is not a minimum of 40 inches as required by the accessibility standards. Mounting the sign above the hardware as required by the IBC, would have resulted in the signage being mounted on the glass. Since the opening shown in the photo is a fire door assembly, the glass would have to be fire-resistance-rated glazing in order for the signage to be mounted on the glass.
You need to login or register to bookmark/favorite this content.








Well, it’s too low of that’s a vaugley normally scaled door.
What about using treatment of the glass for signage rather than applied? (etch/frit) I’d expect that’s per mfg, but is it addressed?
Etching is not addressed in the standards. I’d be surprised if the manufacturer would allow etching on fire-protection glazing, and there probably isn’t enough contrast.
– Lori
My initial response was approved signage in a stupid spot. I did know about the 12″ part. After reading, (I didn’t know the part about different types of glass) I also wonder about the contrast of red on blonde wood.
Me too. I’m not familiar with how to assess the 70% contrast.
– Lori
Do you have a link to an example of this::
“”The sign must comply with the visual character requirements of ICC A117.1 – Standard for Accessible and Usable Buildings and Facilities”””
An example of what the sign would look like? Here’s a link to a photo: http://idighardware.com/wp-content/uploads/2014/10/Von-Duprin-Chexit.jpg
– Lori
Ok,
I read the IBC commentary and it cleared it up. I thought more was required.
Happy new year
1) How is the area determined in this instance, widest point by tallest point of the text? [a rectangle].
2) Is there a disctintion between signage types, e.g. a decal (as shown) and a typical (triangle) Men’s room sign made of plexiglass, acrylic resin etc.
3) If the F.E. device centerline is mounted 39 13/16″ AFF, and the bottom of visible light is 43″ AFF, there is not much room for mounting the informational signage. Would one be forced to purchase the more expensive fire resistant glazing? Or is this a decal that can be applied to fire protection glazing?
1) Do you mean the area of the sign when the letters are mounted directly on the door? You could figure out the exact area of each letter if you were close to exceeding the 5%, or just measure to the outside of the letters in a rectangle and know that the actual area is less than that.
2) There are different types of signs that are addressed by the accessibility standards – visual signs, tactile signs that include both raised letters and braille, pictograms, and variable message signs. NFPA 80 doesn’t address the different types so from a fire door standpoint the same rules would apply to all. But there are different requirements in the codes and standards for when you have to use the various types of signage.
3) I agree – there isn’t much room sometimes. I don’t know of a decal that can be applied to fire-protection-rated glazing, but you could check with the glazing manufacturers to see what they would allow, if anything.
– Lori
I agree with this: The requirement for the bottom of glass AFF [at least in California] for accessibility really leaves no space for any sign to fit between the glass and exit device, unless the vision panel is narrower and the sign is adhered adjacent to the lite.
And the required text will not fit ON the exit device push bar either.
Thanks for the clarification, very helpful. My questions are from a FDAI viewpoint.
1) Yes, I meant for the Stenciled lettering signage pictured, as there are no cleary defined borders. l’ve always just squared-off the sign to easily determine area, and as you said, when close to 5% or just over, know that it is actually less.
2) Per NFPA 80, We are really more concerned with signage area and means of attachment.
3) If the manufacturer’s listing allows signage attachment to fire resistant glazing, this would also apply to existing openings as well?
Previous editions of NFPA 80 don’t allow signage on glazing in fire doors, but the 2016 edition recognizes fire-resistance-rated glazing. If a glazing manufacturer allows signage to be attached to their glazing, it would be acceptable under the equivalency paragraph in NFPA 80.
– Lori
I get to work with fire protection engineers who go under the premises if it is approved or listed then the stuff can go on the doors.
Are Placards for gas cylinder storage rooms and any other placards REQUIRED by code to be place on the door. If yes, would there be any instances that the required size of the placard exceeds the 5% allowed by NFPA 80.
Pete A.
I have a 16″x16″ placard that I need attach to the side of the building, what is the recommended height for this?