You may have to look at these Fixed-it Friday photos for a few minutes to get the gist of what’s happening. These are double-egress pairs in a hotel I stayed in recently. Instead of using a double-egress frame so the doors were in the same plane, each door was mounted on the opposite side of a double-rabbet frame. That would have left a big gap between the doors at the center, so a filler had been attached to one door which filled the gap, with gasketing for the other door to close against. I’ve never seen a double-egress pair like this before, and yes – they were fire doors. Oh – and each door has a rim panic latching into nothing. And…the doors were not labeled for use with fire exit hardware.
Who approved this???
You need to login or register to bookmark/favorite this content.

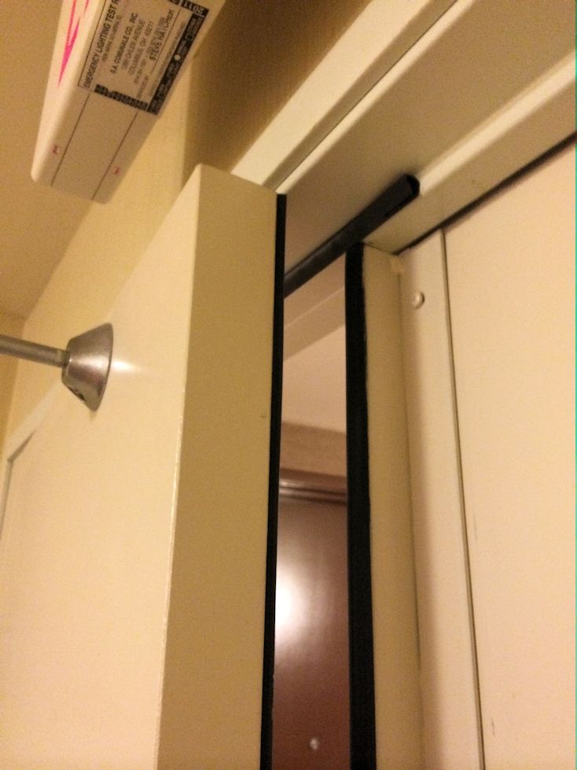
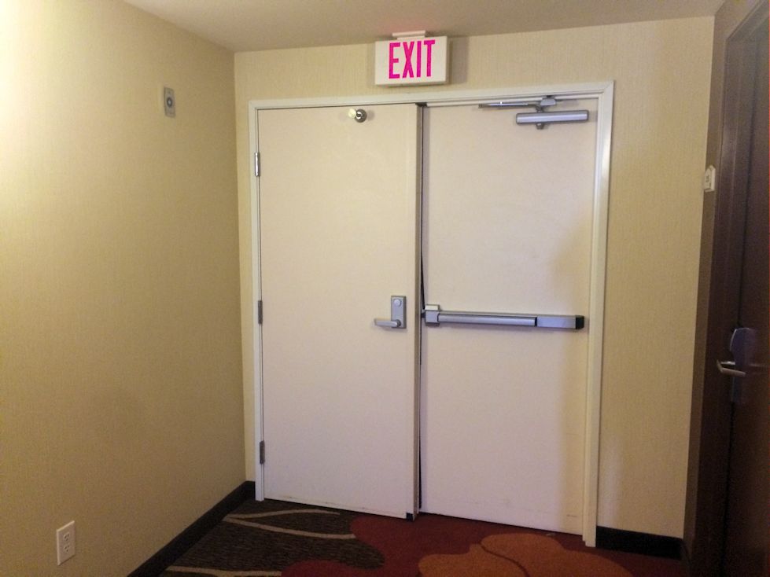
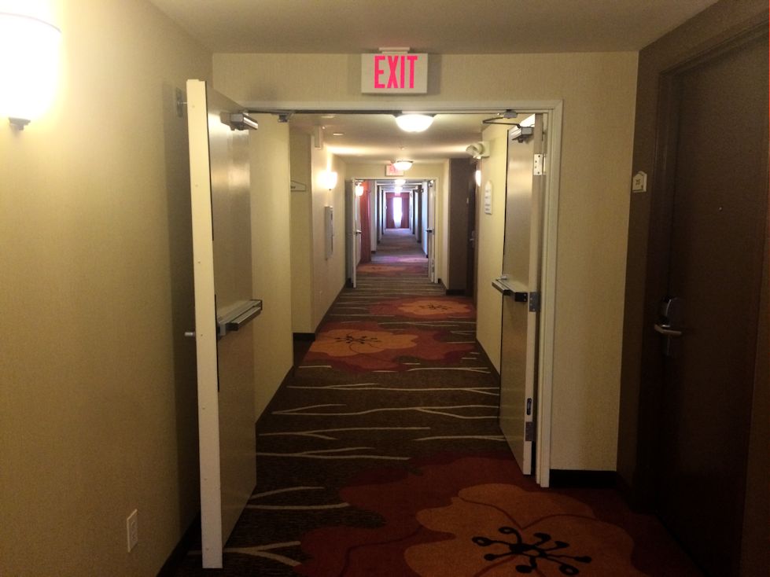
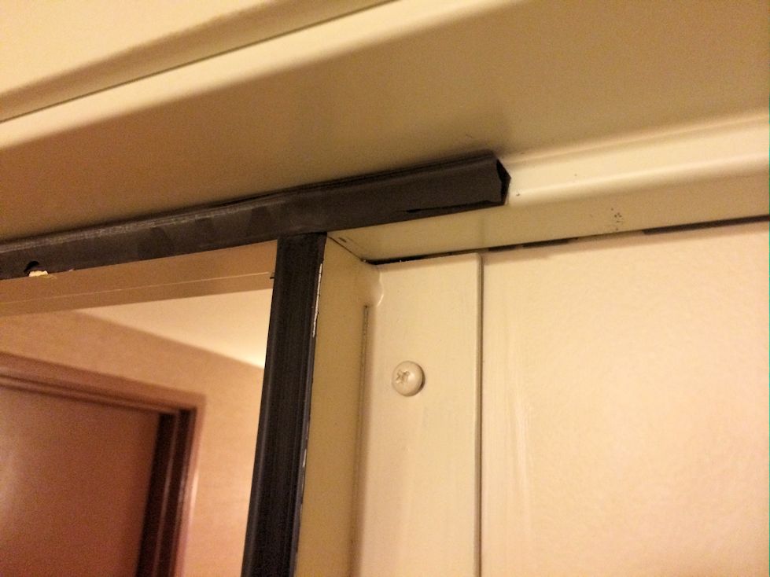
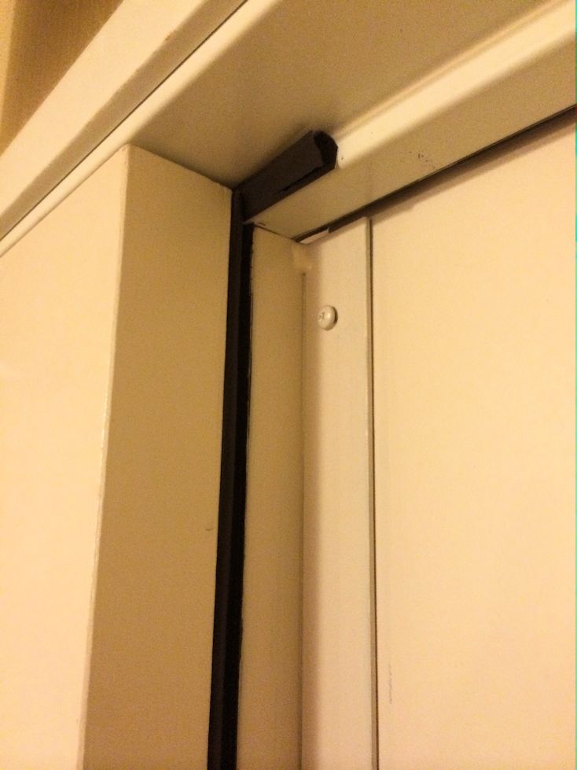
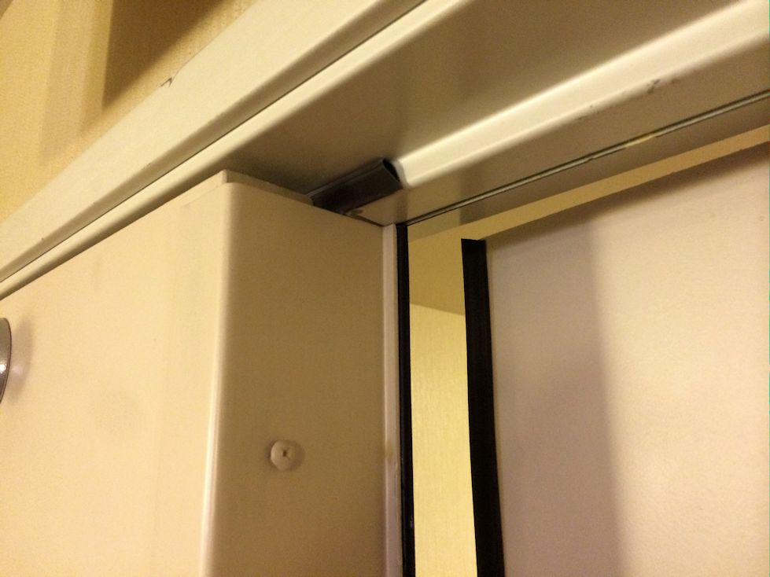
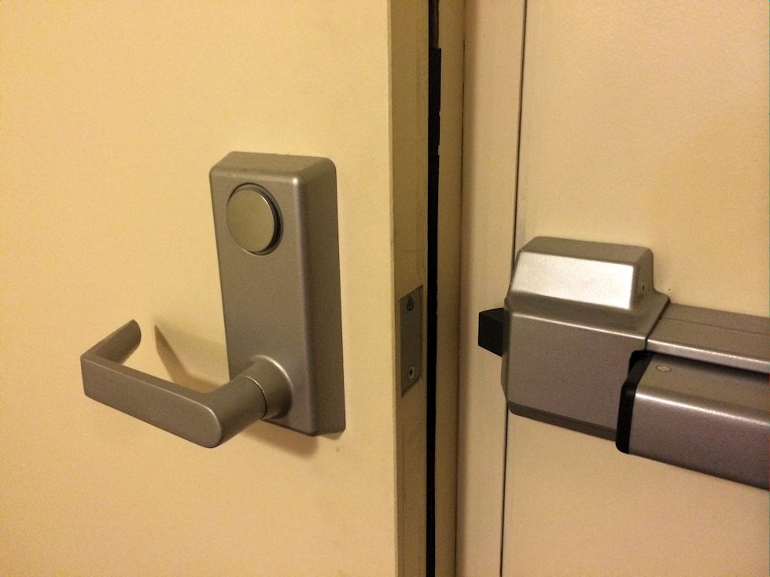
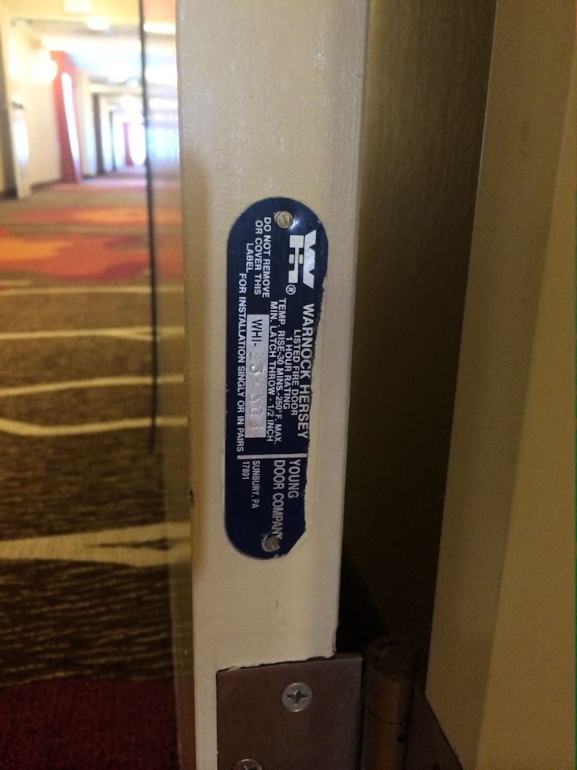

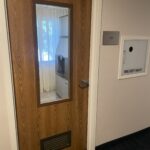
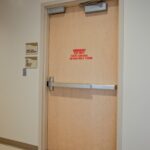

Wow! This would have been a perfect Wordless Wednesday post. Maybe the doors were in the open position for the inspection? That’s the only way this opening could have passed.
I walked through the open doors a few times and noticed that something didn’t look right. I was definitely wordless when I took a closer look!
Is that a spring hinge on that opening?
Both doors have closers, but anything’s possible!
It looks like the metal angle is too long and pushes at least one door away from the gasketing.
Found after installed ?? And someone’s idea of a fix.
I saw the other day where the left door swung in and the right door swung out.
Not your natural flow of traffic.
And I don’t think the code addresses it. So legal ????
The IBC and NFPA 101 don’t address the swing, but I have seen an AHJ require the RH/RH swing a few times. I think I saw it in a Canadian code a while back.
The hospital I worked in had a DE/RHR set. I was told that it was specified that way to direct traffic to an exit stairwell on the left side of the corridor just past the doors.
I have seen where a pair of doors was removed and direction of swing was changed to match what you found. Against the normal traffic flow, but cheaper than redoing the hospital unit rooms. The original door swing direction blocked egress from a room. The new door location could have been moved a few feet and all would have been good, but the company is known for poor field inspections before design.
Looks like these are KD frames. Maybe all the left hand jambs went to the other job.:)
Wow is right!
I see this all the time and can only shake my head.
We have an architect here in Spokane, Washington that has no qualms about RHR/RHR double egress pairs.
Was this mistake repeated on the other floors?
I didn’t check the other floors but there were several pairs on my floor.
I am surprised that no one has mentioned the ADA issue of the angle sticking out from the edge of the door. The bottom 10′ of door needs to be free of anything that will catch or interfere with crutches, walkers, wheel chairs. I understand how things like this can happen with totally knowledge-less people doing this, but why is it that there is no easy recourse to get things like this fixed. Maybe the codes should included ‘watch dog’ clauses as a way to report and demand repair for things like this. If it costs them to fix this right, maybe they will learn to pay attention to codes in the future.
Loving the cylindrical latch prep on the one door. It’s just the cherry on top. 🙂
This DE assembly needs a total rip out and replace. Installed by someone who knows what he is doing! Not much of this assembly can be saved.
I ran into a RHR/ RHR on an Existing Health Care floor So, the doors swung against the direction of egress. Doctors and Nurses were going to the left to pass through the doors and then back to the right. There was two sets of these DE’s on one corridor.
I tried to cite them on this but found this concerning Smoke Barriers:
NFPA-101, 2012, 19.3.7.8 (3) The doors shall not be required to swing in the direction of egress travel.
Are you kidding me!
I looked into Chapter 18, New Health Care but, couldn’t find such language.
Perhaps a different hotel would be in order? But alas, where would the “fun” be in that?
I didn’t have a lot of options at the Columbus, Ohio airport! 🙂
Perhaps the local rep should go by the door company listed on the label and explain this illegal situation to them. Education is a wonderful thing and this is one HUGE opportunity to educate this distributor on what is correct. There are so many violations on this opening I am surprised they could pass the qualification test to become a certified shop. Or perhaps they don’t even exist?
I don’t think the door company is in business any more. I tried to find them online with no luck.
It would be nice to see a closeup of the door frame head with both leaves open to see the offset of the frame rabbit.
Hi Steve –
In this case, the frame head looked like a normal equal-rabbet frame because instead of splitting the stop in the middle and having a special profile, they did the wonky thing with the doors. I’d love to know how that happened.
– Lori