I have updated this 10-year-old post with current info, because Mark Kuhn refers to it in his next post. Time flies!
~~~
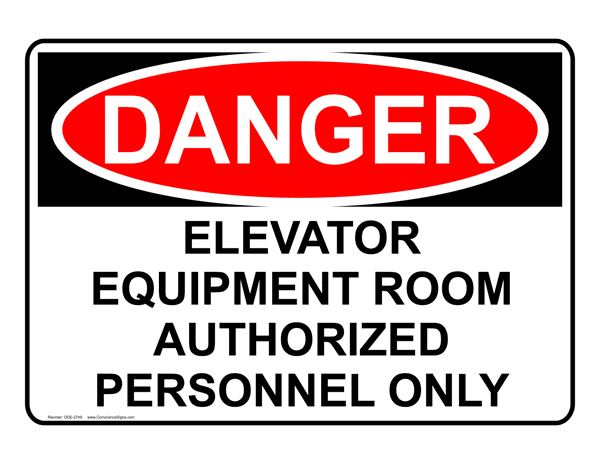 I’m not a fan of surprises, unless they involve chocolate, precious gems, or spontaneous trips to exotic destinations, and I especially don’t like code-related surprises. But just when you think you know what you’re doing, you get a reminder that it’s almost impossible to know everything there is to know about the codes that affect doors and hardware.
I’m not a fan of surprises, unless they involve chocolate, precious gems, or spontaneous trips to exotic destinations, and I especially don’t like code-related surprises. But just when you think you know what you’re doing, you get a reminder that it’s almost impossible to know everything there is to know about the codes that affect doors and hardware.
When I teach about NFPA 80 – Standard for Fire Doors and Other Opening Protectives, I talk about how fire doors need to have an active latchbolt, with a couple of exceptions. One of the exceptions is rooms not normally occupied by people – the inactive leaf may be allowed to have manual flush bolts. Here’s where it says so in the 2022 edition of NFPA 80:
6.4.4.6.1* Manually operated, labeled, top and bottom flush-mounted or surface-mounted bolts on the inactive leaf of a pair of doors shall be permitted to be used where acceptable to the AHJ, provided they do not pose a hazard to safety to life.
A.6.4.4.6.1 This provision limits their use to rooms not normally occupied by humans (e.g., transformer vaults and storage rooms).
Two of our specwriters recently asked me about elevator machine rooms (which would fit the description of “rooms not normally occupied by humans”), because they had specified manual flush bolts on elevator machine rooms, and had been told that automatic flush bolts are required. I’m not even sure whether the doors in question were fire-rated.
I first checked Chapter 30 of the International Building Code (IBC); this chapter is called Elevators and Conveying Systems. I didn’t find anything there specific to latching hardware, but there are several referenced standards listed in that chapter (this is from the 2024 edition):
3001.3 Referenced standards. The design, construction, installation, alteration, repair and maintenance of elevators and conveying systems and their components shall conform to the applicable standard specified in Table 3001.3 and Section 3001.6.
The standards referenced in Table 3001.3 for Elevators, escalators, dumbwaiters, moving walks, and material lifts are ASME A17.1/CSA B44 and ASME A17.7/CSA B44.7.
I checked the 2019 edition of ASME A17.1 – Safety Code for Elevators and Escalators, and I found this requirement related to doors and hardware:
2.7.3 Access to Machinery Spaces, Machine Rooms, Control Spaces, and Control Rooms
2.7.3.4 Access Doors and Openings
2.7.3.4.1 Access doors shall be
…(a) self-closing and self-locking
…(b) provided with a spring-type lock arranged to permit the doors to be opened from the inside without a key
…(c) kept closed and locked
2.7.3.4.2 Access doors to machine rooms and control rooms shall be provided. They shall be a minimum width of 750 mm (29.5 in.) and a minimum height of 2030 mm (80 in.). Keys to unlock the access doors shall be Group 2 Security (see 8.1).
[Refer to the code for additional requirements.]
This section is being interpreted as a requirement for positive latching for both leaves of a pair. Section 8.1 – Security, addresses keying requirements, and states that keys used to access or operate elevators, escalators, and other types of conveying devices, must meet the following requirements:
- Keys used to operate any other lock in the building must not operate locks classified as Security Group 1, 2, 3, or 4.
- The same key may operate a group of doors within the same security group (Groups 1, 2, 3, or 4) but may not operate doors in other security groups, except keys for Group 1 doors may operate doors in Groups 2, 3, and 4, and keys for Group 2 doors may operate doors in Groups 3 and 4.
- Keys must be kept on the premises where they are readily accessible to the personnel in the assigned security group, but not accessible to the general public.
- Elevator personnel shall have access to all assigned groups.
I think it would make sense for some of this to appear in the IBC, so I will add it to my wish list. If you have anything to add with regard to elevator machine room doors, feel free to leave a comment!
Graphic: Compliance Signs
You need to login or register to bookmark/favorite this content.


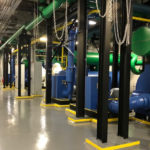
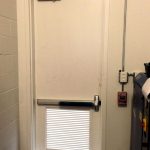


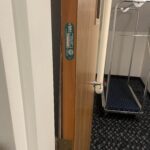
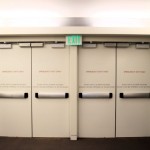
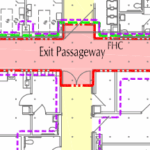
In my lengthy experience, most elevator equipment doors were single doors, so I would specify a mortise type exit device with “night-latch” function, rigid lever trim and a door closer, whether the door opening is to be fire-rated or not. Usually, it’s only one or two service personnel servicing the equipment and the room is not large at all, but if something were to happen, the workers would appreciate that they can get out quickly and easily. I did the same with electric rooms because of the potential dangers and, if my old memory serves me, some codes require an exit device on these doors when the equipment is over a certain voltage.