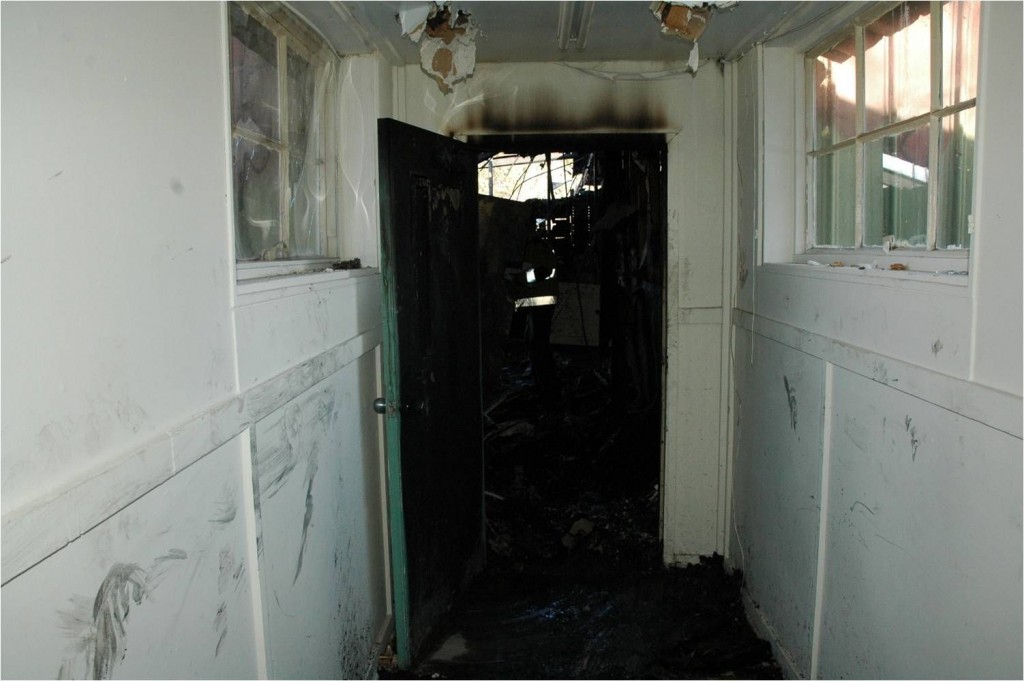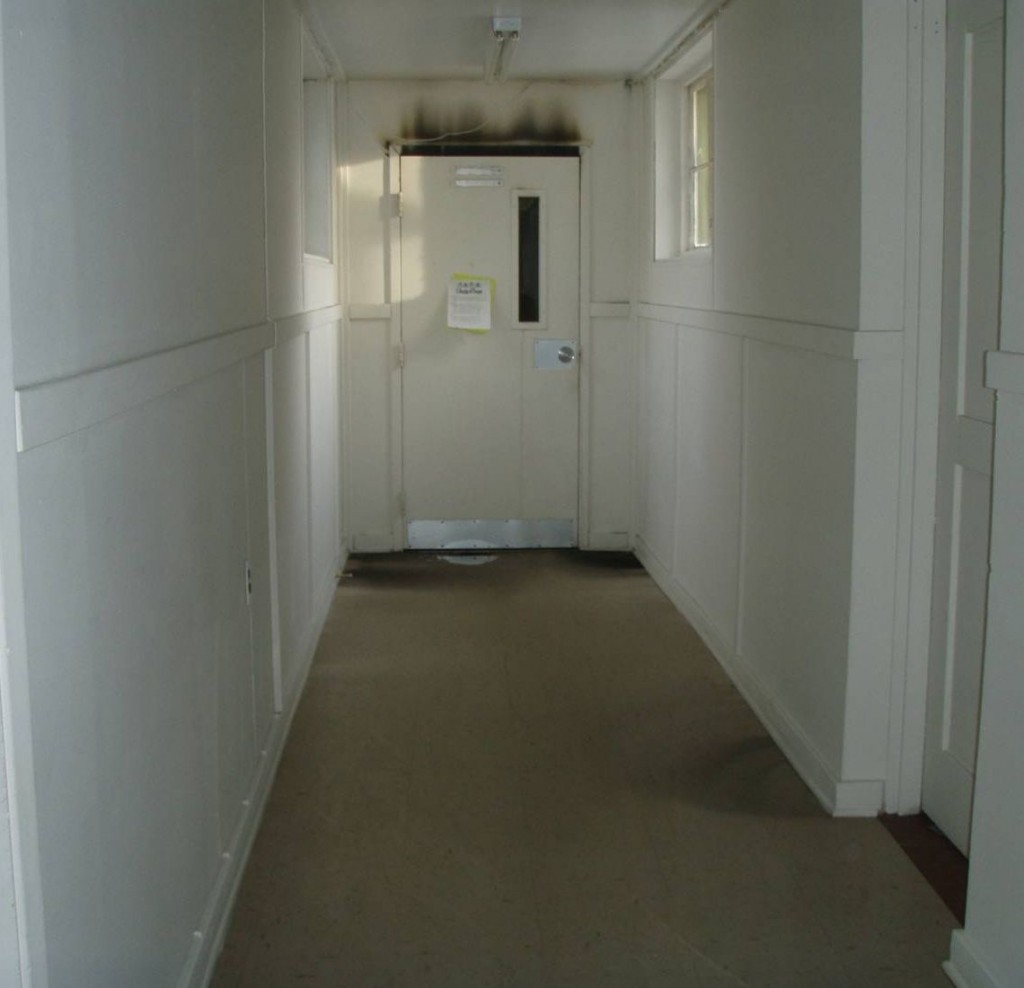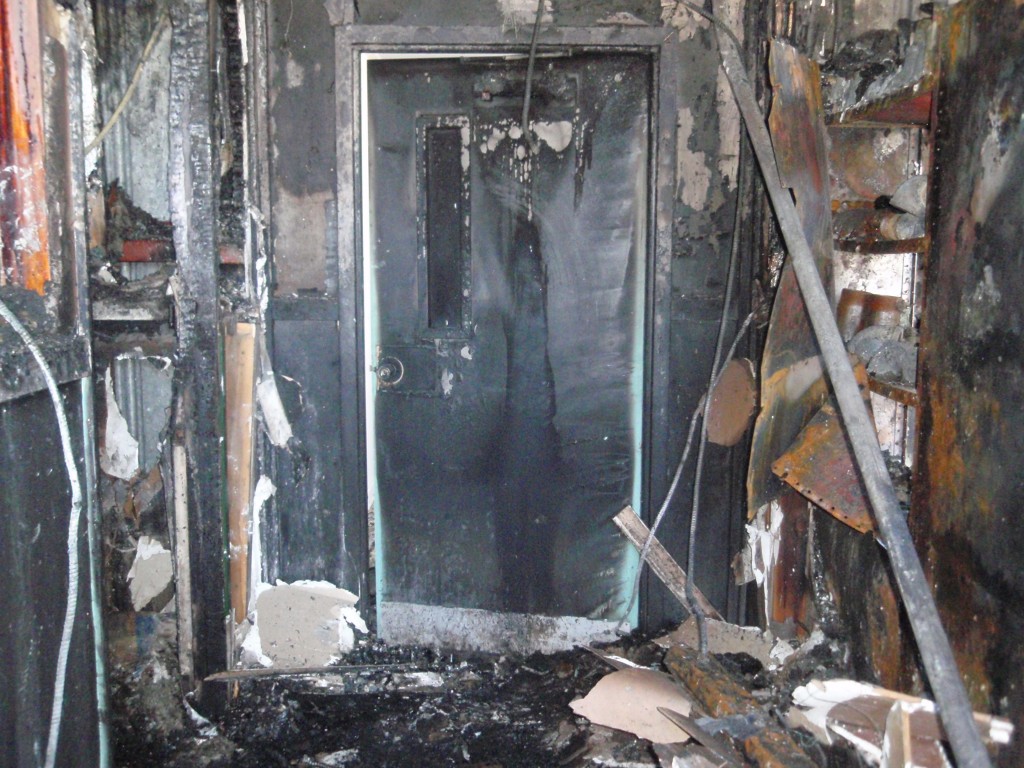[Click here to download a printable copy of these tips.]
NFPA 80 – Fire door assemblies (doors, frames, and hardware) are designed and tested to withstand smoke, flames, and hot gases during a fire. The standard that addresses the requirements for fire door assemblies in depth is NFPA 80 – Standard for Fire Doors and Other Opening Protectives. Additional requirements for fire doors may be found in the applicable building code or fire/life-safety code, such as the International Building Code (IBC), International Fire Code (IFC), or NFPA 101 – The Life Safety Code. Fire door assemblies must not be modified in a way that will affect their ability to perform as designed and tested.
Labels – Fire door assemblies can be identified by a label on the edge of the door or the rabbet on the frame. The label must be legible, and will include important information about the assembly – ie. the number of minutes the assembly has been listed to withstand fire, the manufacturer, the minimum latch throw, and/or the indication that fire exit hardware will be installed. Hardware that is used on a fire door assembly must be listed for that purpose.
Job-Site Preparations – If existing fire door assemblies are modified in the field for new hardware, NFPA 80 limits those field preparations to 1-inch diameter holes (except cylinder holes which may be any size). Typically the holes that may be prepped in the field are mortise lock function holes, holes for labeled viewers (peepholes), and through-bolts.
Field Modifications – When field modifications are required that exceed the job-site preparations allowed by NFPA 80, the door / frame manufacturers must be contacted. Through the manufacturer, the listing laboratory may grant permission to make modifications in the field, based on a description of the proposed modifications. Permission for field-drilled raceways for electrified locks may be requested using this process. There is also a tool and a certification program for field-drilled raceways that may be acceptable.
Filling Holes – If holes are left in fire door assemblies when hardware is removed, NFPA 80 requires the holes to be filled with the same material as the door or frame, or with steel fasteners. There is also fire door caulk that has been tested for use in small holes on wood doors. Covering existing holes with new hardware may not be acceptable to maintain the listing of the fire door assembly, and the door or frame manufacturer should be consulted for advice.
Field Labeling – If labels are missing, illegible, or if modifications have been made without prior approval, fire door assemblies may have to be evaluated by the listing agency (such as Underwriters Laboratories or Intertek) in the field and re-labeled. This process can be costly.
Self-Closing / Automatic-Closing – Fire doors must be closed and latched if there is a fire, and equipped with a) a closing device that closes the door each time it is opened (AKA “self-closing”), b) a closing device along with a hold-open device that is released upon smoke detection and allows the door to close (AKA “automatic-closing“), or c) an automatic operator (AKA “power-operated”). If an automatic operator is used, it must be deactivated upon fire alarm so the door becomes self-closing.
Positive Latching – Each fire door must be equipped with an active latchbolt to keep the door latched under pressure created by a fire, and most doors in a means of egress are required to unlatch with one operation. The required latch throw (1/2-inch to 3/4-inch range) is determined by the door manufacturer. A fire door assembly with an electromagnetic lock would require a latching device in addition to the mag-lock, in order to provide positive-latching.
Pairs of Doors – The inactive leaf of a pair of doors may be equipped with automatic flush bolts, or if the pair leads to a room that is not normally occupied by people (ex. boiler room or mechanical room), manual flush bolts may be allowed. If automatic flush bolts are used, a coordinator is required to ensure that the door leaves close in proper sequence.
Fire Exit Hardware – When panic hardware is installed on fire doors, it must be fire exit hardware which is listed for both panic and fire protection. This hardware will not include the mechanical dogging function, which provides the ability to keep the latch retracted mechanically. “Less-bottom-rod” (LBR) fire exit hardware may be used if allowed by the door manufacturer, but will typically require the installation of an auxiliary fire pin.
Electric Latch Retraction – A fire door may be equipped with hardware which has a latch that is held retracted until it is automatically released/projected during a fire emergency and becomes positive latched when activated by an automatic fire detector. Electric latch retraction fire exit hardware is often used for this purpose.
Electric Strikes – If an electric strike is used on a fire door assembly, it must be a fail-secure strike which will remain positively latched upon power failure. Fail-safe electric strikes are not listed for use on fire doors.
Stairwell Doors – To allow building occupants to leave a stair if it becomes compromised by smoke, the IBC requires most stair doors to either allow free access from the stair to each floor, or the capability of unlocking the stair side via the fire command center (NFPA 101’s requirements are slightly different). Doors leading to exit enclosures (stairs and exit passageways) are typically fire-rated, so a fail-safe electric strike can not be used to accomplish stairwell reentry. A fail-safe lock or fail-safe fire exit hardware may be used.
Inspections – Many state codes currently require fire door assemblies to be inspected and tested annually, and the 2013 edition of NFPA 80 requires fire door assemblies to be inspected and tested after installation or maintenance work. Fire doors may need to be inspected and tested after access control work is completed. There are additional requirements for fire doors that are not directly related to access control – for example, those affecting clearances, signage, gasketing, hinges, and protection plates.
Permits – Most jurisdictions require permits for electrical work, including the installation of access control. The Authority Having Jurisdiction (AHJ) should be contacted with any questions.
The purpose of a fire door is to compartmentalize a building and prevent the spread of smoke and flames. The door shown in these photos protected a nature center and management offices from a fire that began in the maintenance shop. Photos courtesy of Fire Protection Specialist Christopher Taylor, NYS Office of Fire Prevention and Control.
More Quick-Tips for security integrators can be downloaded here.
You need to login or register to bookmark/favorite this content.








I’m not sure if this is information you need, but you could squirrel it away for future use: The North Carolina State Building Code has special provisions for electronic locking in I-2 occupancies.
“Building protected throughout by an automatic fire detection system or automatic sprinkler system and in compliance with the following may be equipped with approved, listing locking devices:
1. Doors shall unlock upon actuation of the automatic fire detection system or automatic sprinkler system.
2. Doors shall unlock upon loss of power controlling the locking device.
Exception: Independent standby power is acceptable as long as the automatic fire detection system, or automatic sprinkler system, when activated, has precedence over the standby power and unlocks the door. If a nonemergency situation occurs such as a power outage, the door shall be allowed to remain locked until a detection system(s) operates, provided that the power outage does not disable these detection systems. If any of the detection systems are disabled in any way, standby power controlling the locking devices will be interrupted.
3. A Locking system of electromagnetic locks may be utilized when all of the following requirements are met:
3.1 These types of locks may be used only in wards and wings or other portions of a facility that requires security provisions for the protection of its patients.
3.2 These systems may be used, provided not more than one of these systems is located in any egress path.
3.3 A wiring diagram and system components location map shall be provided under glass adjacent to the fire alarm panel.
3.4 An on/off emergency release switch(es) must be capable of interrupting power to all electromagnetically locked doors in the facility. Release switch(es) shall be located and identified at each nurse’s station serving the locked unit and any other control situation responsible for the evacuation of the occupants of the locked units that are manned 24 hours.
3.5 An additional on/off emergency release switch shall be provided for each locked door and located within 3 feet (914 mm)of the door and shall not depend on relays or other devices to cause the interruption.
3.6 Any require emergency release switch shall interrupt power to the locking device(s). If any emergency release switch is of the locking type, all staff responsible for the evacuation of the occupants of the locked unit must carry emergency release switch keys. Additional convenience release devices may be provided.
4. Each locking installation shall be approved by the appropriate fire and building inspection authority prior to installation, after installation, and prior to initial use and reviewed periodically thereafter.
5. Emergency lighting shall be provided at the door.”
There are provisions in case of psychiatric facilities where the doors may remain locked even when the fire alarm system is activated, but the staff must carry release switch keys at all times.
I understand that some of these requirements may be incorporated in the 2012 IBC. But our NC code is based on the 2009 edition. Also, this wording was developed to fill a hole in the language of the IBC and Life Safety Codes for this specific application.
I hope this helps.
Thanks Joel!