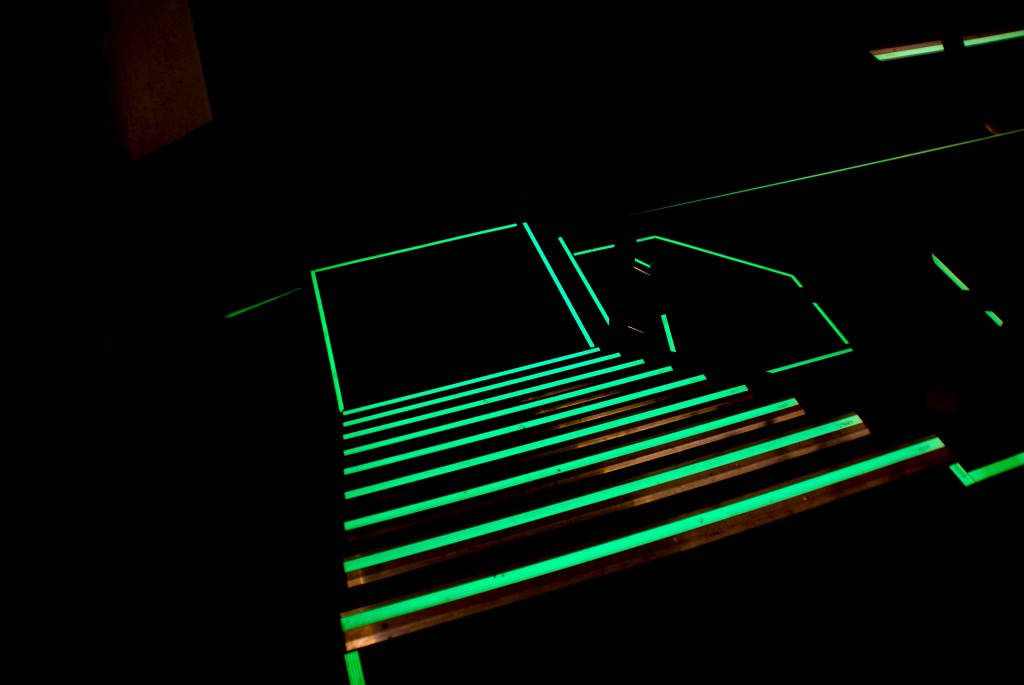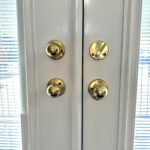This post was published in Doors & Hardware
 Requirements for luminous egress path markings (NFPA 101 calls them “Exit Stair Path Markings”) were first added to the 2009 editions of the International Building Code, the International Fire Code, and NFPA 101 – The Life Safety Code. These markings on stairs, walls, floors, and doors help illuminate the egress path in exit enclosures, which can be difficult to navigate in emergency conditions. This change was one of the recommendations made by the World Trade Center Building Code Task Force in 2002, and became a requirement for high rise buildings in New York City.
Requirements for luminous egress path markings (NFPA 101 calls them “Exit Stair Path Markings”) were first added to the 2009 editions of the International Building Code, the International Fire Code, and NFPA 101 – The Life Safety Code. These markings on stairs, walls, floors, and doors help illuminate the egress path in exit enclosures, which can be difficult to navigate in emergency conditions. This change was one of the recommendations made by the World Trade Center Building Code Task Force in 2002, and became a requirement for high rise buildings in New York City.
The products used for luminous egress path markings may be self-luminous or photoluminescent, in accordance with UL 1994 – Standard for Safety of Low Level Path Marking and Lighting Systems, or ASTM E 2072 – Standard Specification for Photoluminescent (Phosphorescent) Safety Markings (refer to the model codes for charging and luminance specifics). The International Building Code defines self-luminous as “Illuminated by a self-contained power source, other than batteries, and operated independently of external power sources.” Photoluminescent is defined as “Having the property of emitting light that continues for a length of time after excitation by visible or invisible light has been removed.” I define it as “glow in the dark” which probably isn’t technically correct, but gets the point across.
I combed through the model codes to find out where and when these products are required, since I can already hear several architects hyperventilating at the thought of this white-ish (with a hint of green) material marking the exits. The codes are very similar when it comes to describing the requirements for luminous egress path markings related to doors (there are additional requirements for other building components):
- Emergency exit symbol mounted within the bottom 18 inches of the door.
- Door hardware marked with luminous material – IBC/IFC: 16 square inches of luminous material located behind, immediately adjacent to or on the door handle and/or escutcheon, NFPA 101: hardware used to release latch outlined with 1-inch minimum stripe – OR:
- Panic hardware – 1-inch wide minimum stripe for the entire length of the touchpad or crossbar.
- 1-inch to 2-inch stripe around frame – on face of frame or wall.
The doors which require these markings are also consistent between the codes, and the locations are actually fairly limited. The IBC describes these doors as “Doors though which occupants within an exit enclosure must pass in order to complete the exit path,” and NFPA 101 describes them as, “All doors serving the exit enclosure that swing out from the enclosure in the direction of egress travel.” Basically, the codes are describing doors within an interior exit stairwell, exit ramp, or exit passageway, that lead to the exterior – the exit discharge and any additional doors that you have to use to reach the exit discharge after you are in the exit enclosure. The markings are not required for doors leading into the stairwell, although local codes may require this. The IBC also contains exceptions for open parking garages (2009 edition) and lobbies that serve as part of the exit path (2009 and subsequent editions).
The final piece of the puzzle is the list of occupancy types where the markings are required. The IBC requires luminous egress path markings in exit enclosures and exit passageways of high-rise buildings that house Group A – Assembly, B – Business, E – Educational, I-1 – Institutional, M – Mercantile, and R-1 – Residential occupancies (in the 2009-2015 editions, the markings were required for I occupancies, but beginning with the 2018 edition they are limited to I-1). They are not required for buildings that are not high-rise buildings, or in other occupancies even if the building is a high rise. NFPA 101 states that the markings must be installed where required by the occupancy chapters. However, there are currently no occupancy chapters that reference the requirements for exit stair path markings. If and when future editions of NFPA 101 include references within the occupancy chapters, exit stair path markings will then be required.
Refer to the model codes for additional information, and check local codes for modifications that may affect luminous egress path markings.
Photo courtesy of BALCO.
You need to login or register to bookmark/favorite this content.







Hi Lori…
Nice job on this post. At the International Building and Fire Code Hearings, as a member of the ICC Ad-Hoc Committee on Terrorism Resistant Buildings, I testified supporting Manny Muniz, to help get this into the code. These markings are great ways to ‘light the way’, helping egress systems have a very ‘obvious and intuitive’ way out of buildings in situations where evacuation of buildings is necessary. You’ll find more articles on Photoluminescent Markings, and reporting on the testimony at http://www.fcia.org, click on magazine, to read ‘Life Safety Digest’. Little did we know when testifying that FCIA Member Contractors install these systems in buildings, as many of them have taken ownership of Fire Resistance Rated and Smoke Resistant Effective Compartmentation.
Keep up the good work! Bill McHugh
Door handles that are made from copper and bronze seems to give a much better look compared to steel based door handles. `,:::
Ciao
http://www.healthmedicinelab.com/how-do-u-get-pink-eye/
As usual I had to look no further to get answers to code questions you don’t deal with that often. Great job Lori…
That’s great! Thanks for letting me know!
Very informative, thank you!
MR
EZGlow.COM