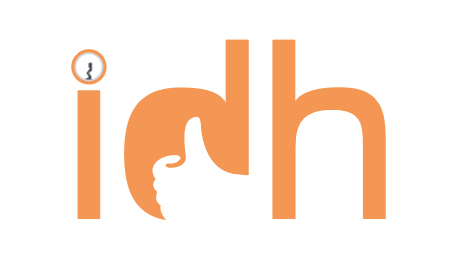 This series of short segments on various code requirements can be used as a start-to-finish education on the codes that impact door openings, or you can jump straight to the topic you want to learn more about. Each “class” is designed to take no more than 15-20 minutes to complete.
This series of short segments on various code requirements can be used as a start-to-finish education on the codes that impact door openings, or you can jump straight to the topic you want to learn more about. Each “class” is designed to take no more than 15-20 minutes to complete.
There are two ways to access these classes:
- If you just want to take a class or two, there is a one-time registration that will allow you to access all of the course content. Your progress will not be tracked.
- If you would like to track your progress through the classes, you must take the classes from within Allegion Academy.
~~~
Module 1 – Introduction to Codes
- 1A – Introduction to Codes & Standards
- 1B – Code-Related Resources
- 1C – Use Groups and Occupancy Classifications
Module 2 – Accessibility Requirements
- 2A – Accessibility Standards
- 2B – The Fair Housing Act
- 2C – Clear Opening Width, Height, and Projections
- 2D – Maneuvering Clearance
- 2E – Changes in Level
- 2F – Operable Hardware
- 2G – 10-inch Flush Surface
- 2H – Tactile Warning
- 2J – Opening Force and Closing Speed
- 2K – Vision Lights and Viewers
- 2L – Sliding Doors
- 2M – Automatic Doors
Module 3 – Fire Door Assemblies
- 3A – Introduction to Fire Door Assemblies
- 3B – The Purpose of Fire Door Assemblies
- 3C – Classification of Openings
- 3D – Operation – Self-Closing, Automatic-Closing, and Power-Operated
- 3E – Latching Requirements
- 3F – Clearances
- 3G – Fire Door Assembly Test Methods
- 3H – Gasketing and Thresholds
- 3J – Hinges, Pivots, and Continuous Hinges
- 3K – Protection Plates
- 3L – Signage
- 3M – Alterations to Existing Fire Door Assemblies
- 3N – Glass and Glazing
- 3P – Fire Door Assembly Inspection
- 3Q – Fire-Protection-Rated vs. Fire-Resistance-Rated Assemblies
Module 4 – Life Safety and Egress
- 4A – Introduction to Life Safety and Egress
- 4B – Egress Terminology
- 4C – Calculating the Occupant Load
- 4D – Egress Width, Clear Width, and Projections
- 4E – Door Swing and Encroachment
- 4F – Opening Force
- 4G – Egress Requirements for Operable Hardware
- 4H – Hardware for Pairs of Doors
- 4J – Panic Hardware and Fire Exit Hardware
- 4K – Panic Hardware on Electrical Rooms
- 4L – Classroom Security
- 4M – Courtyards, Terraces, and Roofs
- 4N – Luminous Egress Path Markings
Module 5 – Electrified Hardware
