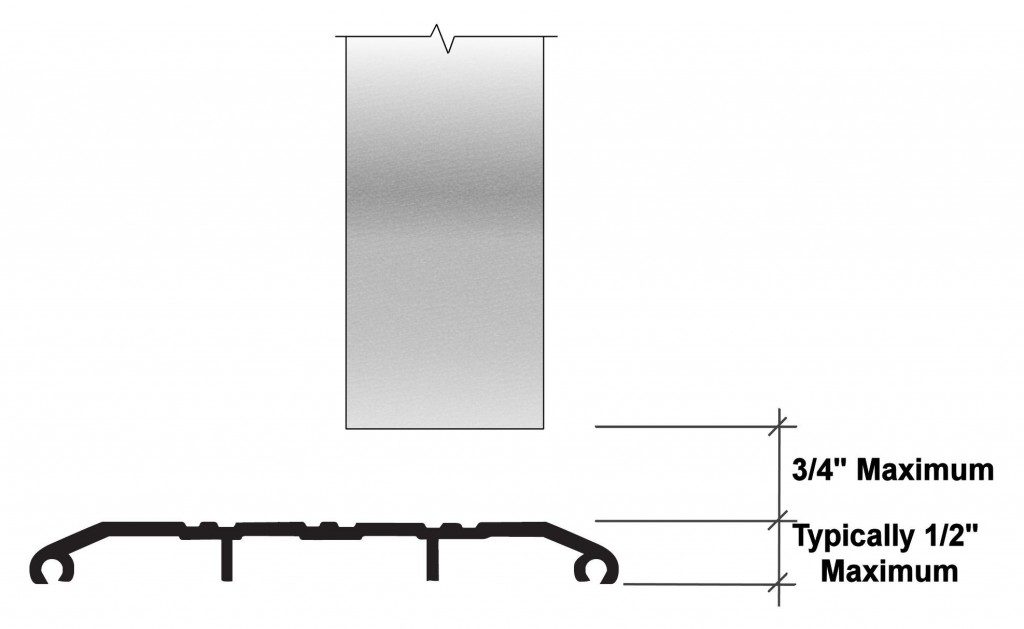 The requirements related to maximum clearances on a fire door assembly seem pretty straight-forward, but generate a disproportionate amount of questions. In part, this is because it is so difficult (and often expensive) to rectify non-compliant clearances on a fire door in the field, and clearance problems are one of the most common deficiencies found during a fire door inspection. Products have begun to enter the market which are listed for use in repairing doors with excessive clearances, but there are some strict limitations on the amount of clearance, the door material, and the duration of the fire rating.
The requirements related to maximum clearances on a fire door assembly seem pretty straight-forward, but generate a disproportionate amount of questions. In part, this is because it is so difficult (and often expensive) to rectify non-compliant clearances on a fire door in the field, and clearance problems are one of the most common deficiencies found during a fire door inspection. Products have begun to enter the market which are listed for use in repairing doors with excessive clearances, but there are some strict limitations on the amount of clearance, the door material, and the duration of the fire rating.
There are two sets of clearance requirements in NFPA 80 that apply to swinging fire doors with builders hardware. One addresses the maximum clearance allowed between the door and frame at the head, jambs, and meeting stiles of pairs of doors. These clearances are measured on the pull side of the door. The other requirements pertain to the clearance between the bottom of the door and the top of the flooring material or threshold.
At the head, jambs, and meeting stiles of pairs, the editions of NFPA 80 prior to the 2016 edition allow the following clearances:
- Hollow metal doors: 1/8-inch, +/- 1/16-inch
- Wood doors: 1/8-inch maximum
Beginning with the 2016 edition, NFPA 80 allows 20-minute doors (including wood doors) installed in hollow metal frames to have clearances at the head, jambs, and meeting stiles of 1/8-inch, +/- 1/16-inch.
At the bottom of the door, the maximum clearance is 3/4-inch, except when the sill is more than 38 inches above the finished floor. In that case, the maximum clearance at the bottom of the door is 3/8-inch. An example of this type of door is an access door leading to a trash chute or laundry chute. The most common question with regard to clearance at the bottom of the door is how it should be measured. This was recently clarified by the NFPA 80 Technical Committee, and the clearance is measured between the bottom of the door and the top of the flooring or threshold.
Here is some additional (optional) information available regarding fire door clearances:
- Questions sometimes arise about the difference between the clearance and the undercut.
- There has been some debate about how to measure the clearance around a fire door.
- If you haven’t already read this article about how excessive clearances can affect a fire door test, it gives a good overview of what is involved in the testing.
- Methods for addressing excessive clearance are covered in this blog post.
- This blog post addresses a small loophole regarding clearance for fire doors with continuous hinges.
- The Door Gap Gauge is a helpful tool that is used to measure clearances around fire doors.
After reviewing the resources that you need more information about, proceed to the review questions below.
~~~
Review Questions
1. What is the maximum clearance allowed between the meeting stiles of a pair of 90-minute wood fire doors?
- 1/4-inch
- 1/16-inch
- 1/8-inch
- 3/16-inch
2. At the bottom of a 20-minute hollow metal fire door with 1/8-inch-thick vinyl tile running through the frame opening, what is the maximum clearance between the bottom of the door and the top of the tile?
- 1/2-inch
- 5/8-inch
- 3/4-inch
- 1 inch
3. When a door has more clearance than is allowed by NFPA 80, which of the following are acceptable solutions?
- Install a product that has been listed for use on fire doors with excessive clearance
- Shim the hinges with steel shims
- Replace the door
- Install any UL-listed product to cover the gap
- All of the above
- A, B, and C
Answers: 1 – C, 2 – C, 3 – F
