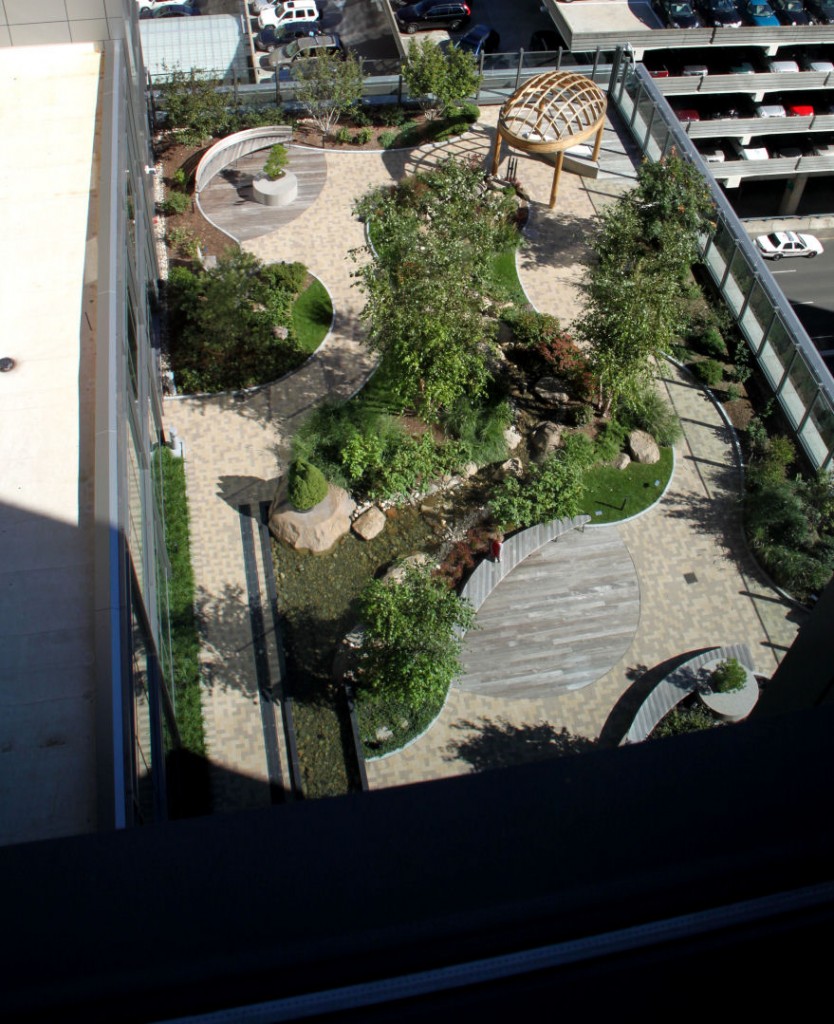 As promised, I found quite a few interesting applications during our stay at Yale-New Haven Children’s Hospital, which I will post here in the next few weeks. I also received some reader photos in response to my plea for help in keeping this site supplied with posts that weren’t too time-consuming for me while my daughter recovered from her surgery. Thank you for the photos, as well as the emails to check on her progress. We were able to go home on Friday as planned, and she’s running around like nothing happened.
As promised, I found quite a few interesting applications during our stay at Yale-New Haven Children’s Hospital, which I will post here in the next few weeks. I also received some reader photos in response to my plea for help in keeping this site supplied with posts that weren’t too time-consuming for me while my daughter recovered from her surgery. Thank you for the photos, as well as the emails to check on her progress. We were able to go home on Friday as planned, and she’s running around like nothing happened.
Before we left the hospital we had some time to kill while waiting for lab results, and one of the nurses told us about their healing garden, which is on the 7th floor of the hospital. In addition to being an absolutely gorgeous space, it’s an application that I’ve been meaning to post about for a while. People often ask me about egress requirements for terraces and courtyards, and the healing garden is a great illustration. I took the photo on the right from the 12th floor, to show the garden in plan. The two egress doors are not visible in plan, but the main exit is just about under where I’m standing at the bottom of the photo, and the second exit is on the left just above the straight path.
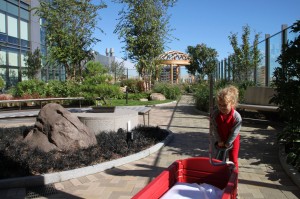 When you have an occupiable roof like this one, you have to think of it as a room, and provide egress as required for a room of the appropriate occupancy type and occupant load. In this case, the two doors swing out of the garden into the building, with hardware that allows free egress at all times. The main exit is an unequal-leaf pair, with a passage set on one leaf and one automatic flush bolt (top only) on the other leaf. There is no coordinator, but the inactive leaf has a closer that makes it so difficult to open the door that I think it’s highly unlikely that the small leaf will ever close after the large leaf. If the small leaf is needed for the occasional movement of beds into the garden, I would have probably used manual flush bolts without a closer on the small leaf. I would have probably used panic hardware on the active leaf for durability.
When you have an occupiable roof like this one, you have to think of it as a room, and provide egress as required for a room of the appropriate occupancy type and occupant load. In this case, the two doors swing out of the garden into the building, with hardware that allows free egress at all times. The main exit is an unequal-leaf pair, with a passage set on one leaf and one automatic flush bolt (top only) on the other leaf. There is no coordinator, but the inactive leaf has a closer that makes it so difficult to open the door that I think it’s highly unlikely that the small leaf will ever close after the large leaf. If the small leaf is needed for the occasional movement of beds into the garden, I would have probably used manual flush bolts without a closer on the small leaf. I would have probably used panic hardware on the active leaf for durability.
I wrote a post a while back regarding the requirements for roof doors, which focused on unoccupied roofs with mechanical equipment on them. The rooftop garden would be considered an occupied roof, which is covered in the 2009 IBC in paragraph 1021.1: “… For the purposes of this chapter, occupied roofs shall be provided with exits as required for stories.” There’s another terrace application that falls somewhere between these two applications – a small terrace that is not typically occupied by the general public, where access to the terrace is controlled. For example, I recently worked on a project that had small terraces connected to office space, and I have also seen them on a classroom building, and a museum.
These small terraces, particularly when they are located on a lower floor, can create a security problem if free egress is provided from the terrace into the building. On a classroom building, a second-floor terrace with an unlocked door to the corridor could be pretty tempting. Although the codes would technically require free egress from the terrace to the building, I have seen code officials allow them to be locked. When the code official gives permission to lock the doors, I typically use a double-cylinder deadlock. This allows facility staff to control when the terrace can be used, and requires someone with a key to lock the door after checking to make sure the terrace is not occupied.
Here are some more photos from the healing garden at Yale:
You need to login or register to bookmark/favorite this content.


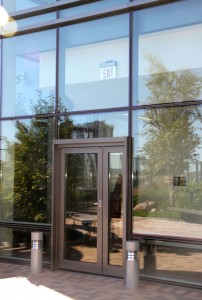
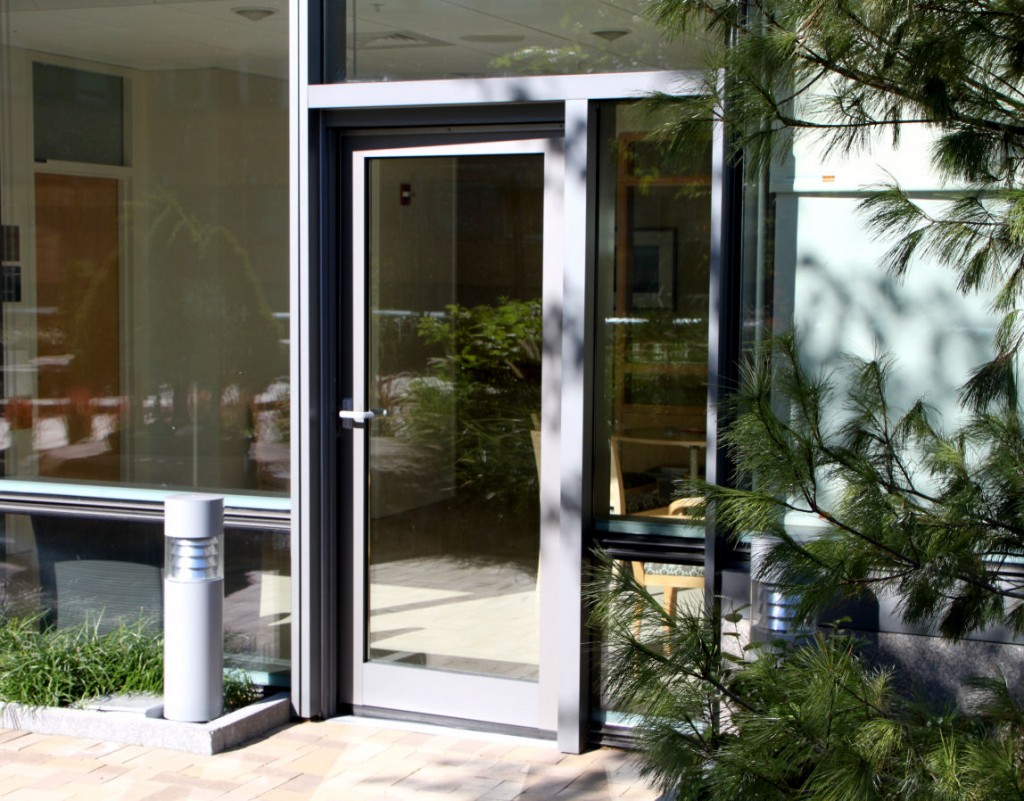
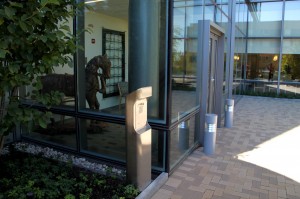
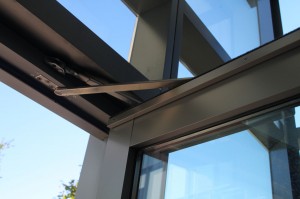
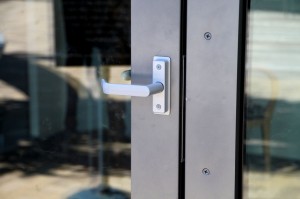
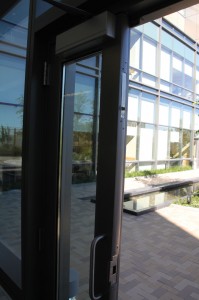
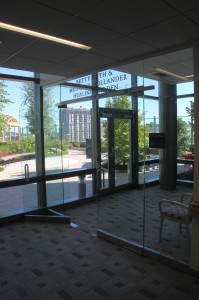
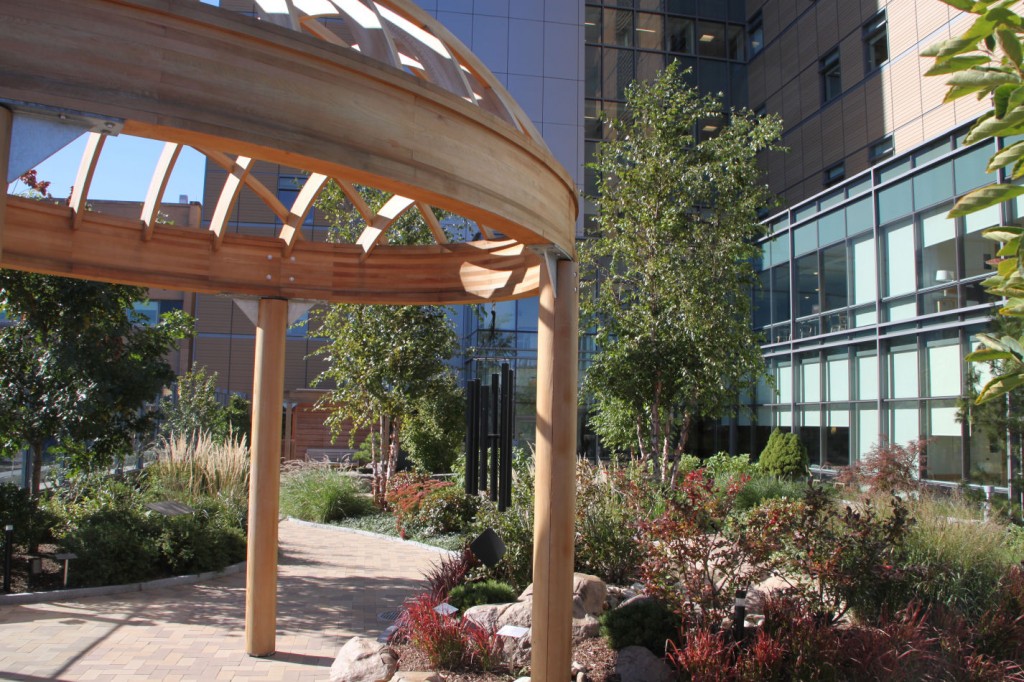
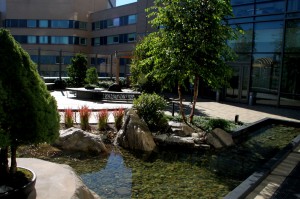
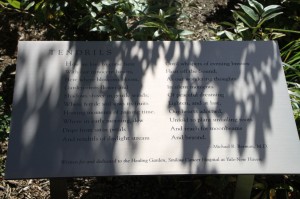
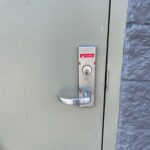

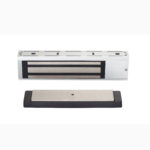
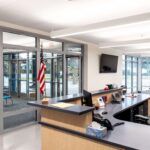
It is interesting that the photographed hardware is not a panic type. It seems that the garden would be considered an assembly occupancy and the size suggests it would be rated at more than 50 occupants. I can picture the hospital using the garden for social events, especially if they are ever in a fund-raising mode. I had the same concerns for one of our recently completed hospital projects where the roof garden was adjacent and accessible from the Executive Board Room.
Hi David –
I agree – I would have used panic hardware, but I don’t know which occupancy type/occupant load was used for the space. You are correct that if it is an assembly occupancy with more than 50 occupants, under the current codes it would require panics. I could definitely imagine the space being used for a reception, and it could hold well over 50 people. The interior all-glass doors complicate things a bit because they have bottom rail deadbolts, but I didn’t want to get too nitpicky since they just operated on my kid. 🙂
– Lori
I hope your daughter is recovering well and on her way back to normal. Thank you for the follow up.
Thanks David. She’s doing well…you would never know that she had something important removed. 🙂
– Lori
Lori,
I can understand your reasons not be nit-picky but my kid didn’t have surgery there so here it goes. The closers on the pair are not installed correctly. Thank you for what do.
Nit-pick away, Darren! And you’re welcome.
– Lori
I hope your daughter is continuing her recovery & you too.
Two questions.
1) For exterior exit requirements, roof-garden or terraces, gates etc., in northern climes do you favour 88L X CBMS OR RX-35 OR 99 rim devices?
2) Looking at the sgl AL door w/ lever, I wonder have you ever installed a 237L on an AL door?
Sincere best wishes to you & your daughter.
Shane
Hi Shane –
You must be reading my mind…the next post I’m working on is about gates.
When I need to use panic hardware on the exterior, with the panic device exposed to the weather, my first choice is a Von Duprin 55 or 88 series crossbar device, with a bead of sealant between the panic and the door. There are less parts to corrode inside of those devices. If I have to use a Von Duprin 33 or 99 series, I recommend that the internal components get coated with lubricant, and that weep holes are drilled in the bottom of the mechanism case to let the water escape. I have never used a 237L on an aluminum door…I’ve only used them a couple of times actually.
Thank you for thinking of us…Kidzilla is doing fine and back to her old tricks.
– Lori
Lori,
You mention you might have used manual flush bolts on the inactive leaf. At a DHI class they allowed manual flush bolts on the inactive leaf during an exercise. I use IBC2006 and it clearly stated manual flush bolts are not allowed except on individual dwelling units/sleeping units or storage or equipment rooms. Is there a general exception that I am not aware of?
Thanks,
Scott
Prior to the 2009 edition of the IBC, the code specifically said that you can’t use manual flush bolts except in the situations you mentioned. The 2009 edition includes some additional exceptions for where manual flush bolts can be used: http://idighardware.com/2011/03/manual-flush-bolts/.
I have a similar condition for a university building with a rooftop terrace. We have two means of egress due to occupant load requirements from the terrace, one back through the building (door swinging into the building) and one into a “pop-up” glass box egress stair. The client and contractor are worried about water seeping into the building and stair due to the location of the weather seals and threshold on an in-swinging door. Anyone had this issue in the past and have recommendations on how to mitigate this issue?
Hi Brian –
I wrote about this condition a while ago, and there are some suggestions in the comments: https://idighardware.com/2011/09/water-intrusion/.
– Lori