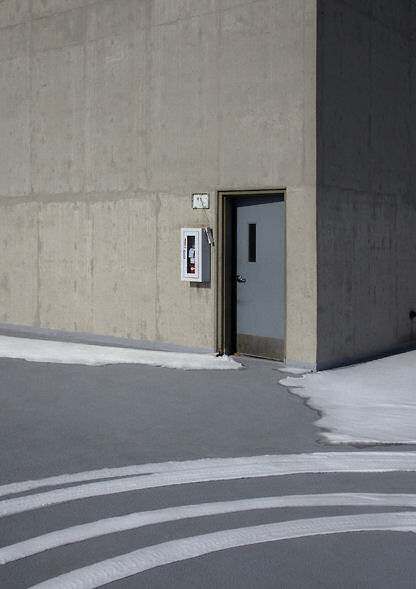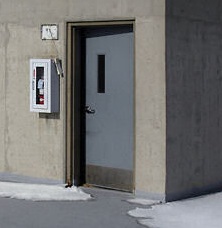 The locking requirements for roof doors are a bit of a gray area, due to the varied preferences of local code officials. In most cases, the roof door can be locked on the interior side, preventing access to the roof. It is very rare (except in movies) that the egress plan for the building includes going to the roof for helicopter access. If the roof was part of the egress path, the roof would have to be maintained as an egress route, snow removed, etc.
The locking requirements for roof doors are a bit of a gray area, due to the varied preferences of local code officials. In most cases, the roof door can be locked on the interior side, preventing access to the roof. It is very rare (except in movies) that the egress plan for the building includes going to the roof for helicopter access. If the roof was part of the egress path, the roof would have to be maintained as an egress route, snow removed, etc.
Here’s what the codes say about roof doors:
NFPA 101 – 2006, 2009:
7.2.1.5.8 If a stair enclosure allows access to the roof of the building, the door to the roof either shall be kept locked or shall allow re-entry from the roof.
IBC – 2003, 2006: 1018.1; IBC – 2009: 1021.1
… For the purposes of this chapter, occupied roofs shall be provided with exits as required for stories. The required number of exits from any story, basement or individual space shall be maintained until arrival at grade or the public way.
NFPA 101 seems to state that if the roof door is locked on the stair side, you don’t have to provide egress from the roof. The IBC requires free egress from the roof if it is occupied, but doesn’t mention egress from roofs that contain only mechanical equipment.
I always take the cautious approach since I have had code officials prohibit the locking of roof doors on the roof side. My first choice would be to lock the door on the stair side, with free egress on the roof side. Security can be provided with the use of an alarm for unauthorized entry from the roof. In cases where the building owner requires more security, I have occasionally used a double-cylinder deadbolt but have instructed the architect/owner to request approval from the code official. Because the deadbolt won’t automatically latch, and because it can only be locked with the use of a key, it is very unlikely that someone will accidentally become locked on the roof.
Here’s a post about a fire and attempted egress through a roof door.
You need to login or register to bookmark/favorite this content.






Good timing.
This question just came up on one of our jobs last week.
We usually lock them from the inside anyway but if a customer wants it the other way around,
at least now we know what can be done and possible solutions to the outside locking.
I am always stuck with this question.
Do the roof door should be in swing or out swing?
Where is the secure side(key side)?I think it should be always from the stair side(inside of the building).
Agree if there will be an occupancy load on the roof, the door should swing inside(stair side) and use alarmed exit device for security.
If the roof door is used only to access the elevator machine room, door can be either side and use dead lock double cylinder.
Please correct me .
Hi Nabil –
You and I are in agreement. The door only has to swing from the roof into the stair if it serving an occupant load of more than 50 people on the roof. In the case of the water infiltration doors, the doors are required to swing in, but most roof doors are not. If the roof is occupied, you must allow for free egress from the roof. If it is only used for mechanical equipment, I use a double-cylinder deadbolt so the door does not latch behind you when you’re on the roof. Some local fire departments may not want it this way, but in my opinion it is acceptable per the IBC and NFPA 101.
how tall the door at roof needs be we have 82″ for regular door but need to build 8″ minimum curb so water wont get inside.
Hi Miguel –
Generally, a door needs to be at least 80 inches tall, but you may not have to provide a standard egress door to an unoccupied roof. I would recommend asking your local building inspector what is acceptable.
– Lori