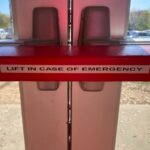Today’s Wordless Wednesday photo was taken in a nail salon, by Audrey Wernecke of Polkinghorn Group Architects. I know this situation is common in strip malls and other retail spaces, when the occupant load does not require an additional exit. But it seems like leaving an exit sign in place where the exit is blocked should be considered a violation. During a fire, someone could head for the “exit” and find that there is no way out in that location.
I wonder if there is a code requirement stating that if there is an exit sign there also has to be a code-compliant exit. Maybe this needs to go on my code development wish list?

You need to login or register to bookmark/favorite this content.









Lori,
Section 901.4.5 in the 2018 IFC, (and I’m sure in the ’24)….
Appearance of equipment. Any device that has the physical appearance of life safety or fire protection equipment but does not perform that life safety or fire protection function shall be prohibited.
If the exit is truly not needed, I have had them take it down, cover it, un-light it so that it no longer confuses the issue.
Thanks Kevin! I appreciate the code reference!
– Lori
NFPA 101 Life Safety Code does require exit signs to be removed based upon certain criteria.
Most AHJ’s would require an exit sign face to be either removed or covered over in situations like this. Some even require a “NO EXIT” sign on the door face itself, to avoid confusion. Hard to tell from the photo, but a fire extinguisher and fire alarm pull station might also be obstructed by the cabinetry.
In many of these strip mall situations it is also common to punch just one doorway in the common wall when one business is using two or more storefronts rather than tearing down the entire common wall so they are able to quickly and easily restore the common wall when occupants change in the future. Commonly left out of this is an evaluation of the resulting travel distance which differs based upon the occupancy classification and whether or not the building is fully sprinklered. Along with travel distance, any dead-end and common path of travel distance should also be evaluated. The worst examples I’ve seen of this was a maze of rooms and spaces created by a day care that expanded over the years from a single storefront to a total of six.
Thanks Larry!
– Lori
We have one of these in our building that we have de-luminated.
It probably should be removed but its 25 feet above the floor and no more than 5-6 people are ever in that whole building. There are plenty of other immediate egresses.
I do see the issue with this picture and the idea that someone could be trying to escape in a smoke filled area when they cannot see what is really happening. That would be tragic.
I ran into this situation multiple times when I worked for a university and spaces were remodeled and repurposed frequently. I can recall having a situation similar to your Fixit Friday post, when a mechanical lock was replaced with a card access and push to egress system and out local fire inspector told me that it was not enough to simply disable to old panic bar, it had to be removed from the door entirely to prevent people from pushing the bar instead of the egress button.