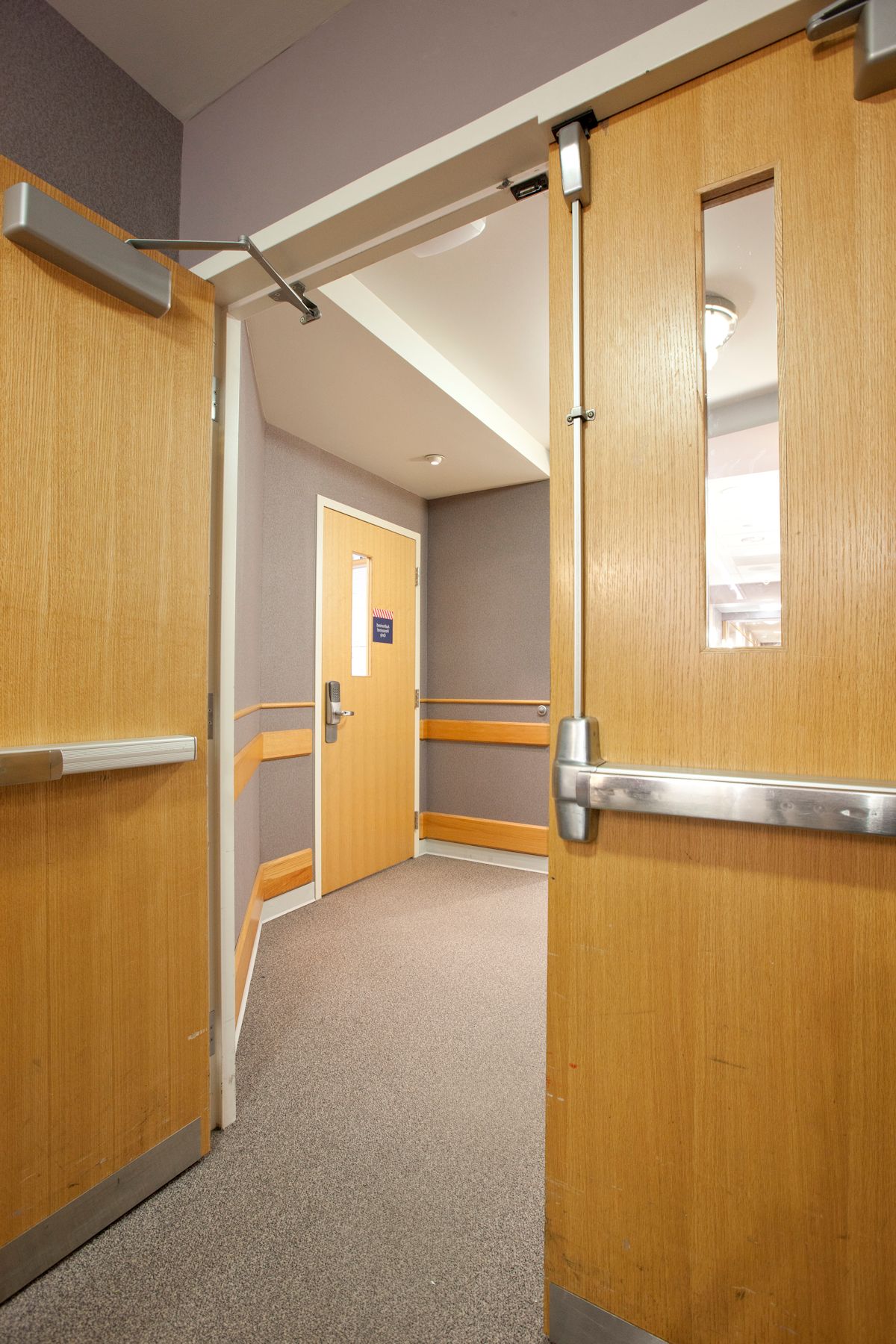 After working for almost 40 years in the hardware industry – 30 years with the Allegion brands – and 15 years writing daily posts on iDigHardware, there aren’t a whole lot of things that make me go, “Hmmmm…” Today’s Quick Question was an exception:
After working for almost 40 years in the hardware industry – 30 years with the Allegion brands – and 15 years writing daily posts on iDigHardware, there aren’t a whole lot of things that make me go, “Hmmmm…” Today’s Quick Question was an exception:
If the permitted mounting height for operable hardware is between 34 inches and 48 inches above the floor, does this range also apply to fire exit hardware?
My first thought was that the codes and standards state this height range requirement without specifically addressing or exempting fire exit hardware, so I didn’t immediately see an objection to installing fire exit hardware as high as 48 inches above the floor or as low as 34 inches above the floor (or as further limited by state or local codes).
But then I pondered the question further. If fire exit hardware is installed at the manufacturer’s standard mounting height during the fire test, would it function the same way if it was mounted 6 to 8 inches higher or lower? Maybe, maybe not.
For vertical rod fire exit hardware, changing the location of the device probably wouldn’t be as much of an issue, because the latching positions do not change. But for mortise and rim devices, the change in mounting height could affect the deformation profile of the door during the fire endurance portion of the test. There is no way to know without testing the door with the hardware installed at a different mounting height.
My unofficial answer would be that if the installation instructions show the fire exit hardware installed at a specific location (rather than a range), and a different height is desired, the door and hardware manufacturers should be consulted to see if additional testing has been conducted. If not, it would be up to the authority having jurisdiction (AHJ) to decide whether to allow the alternate mounting height as an equivalency.
Have you had experience with installing fire exit hardware at a mounting height other than the manufacturer’s standard location? Tell us in the comments!
You need to login or register to bookmark/favorite this content.

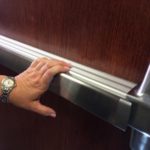
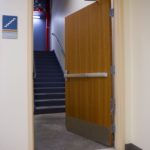
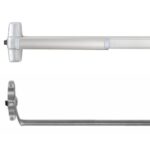
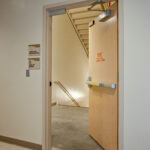

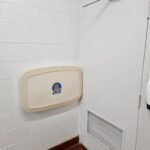

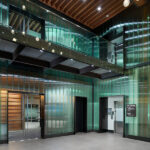
Ok, been 3 years since I had to look at a new door.
1. Doesn’t the door normally come from the factory drilled for the hardware?
2. If so if someone wanted it at a different height, wouldn’t they have to do that at order time?
3. If 2 is true, that might be caught on plan review.
4. Would you say install per Manufacture Listing?
5. Will have to look at NFPA 80,,,, Does it have anything?
Wow Charles, you’re trying to make it hard on me while Lori’s away with a 5-part question!!! 🙂
1) Yes, these hardware preps are normally done at the factory but they can also be done locally in a labeled shop and the code (NFPA-80) does permit some preps to be done in the field.
2) Yes, I have had to do this many times. Mainly to get lock and panic preps to line-up with center rails on doors (the rail between a top and bottom lite).
3) MAYBE. I would say if the preps were done at the door factory there is more of a chance of something being caught, because like Lori said in the article, the manufacture knows how they tested the door and what the locations were tested. However, if the prep is done locally then it would be reliant up the local folks to do their due diligence and research.
4) Yes.
5) Yes, it says that “All components shall be installed in accordance with manufactures installation instructions”. NFPA- 80 6.5.2
Thanks for the great question!
-Mark
Welcome to the Wide Wide World of Door Hardware!!
You did great.
Just need to put NFPA 80 under your pillow and let it get into your brain by osmosis
Hi Lori,
I don’t think the vertical heights can change on fire-rated doors but must be prepped based on the manufacturers templates.
Correct me if I am wrong, UL10C standard pushes hot potentially combustible gases out of the oven above the lock, ( 40” above the sill ) these gases could ignite at any time during the test which more easily constitutes a test failure based on the test criteria and actual ignition times and flaming duration on the unexposed side of the test assembly.
Ul10b on the other hand pushes no hot potentially hot gases and or combustibles out of the oven because the neutral plane is at the head instead of at the lock level ( 40”) all of the flow is inward into the oven.
Changing the height will cause deflection and enhance the spread of fire.
Brian,
I tend to agree with you and that is probably why NFPA-80 says to mount the hardware in accordance with the manufactures installation instructions.
-Mark
Many design and construction “habits”, arising out of learned practice often assumes installation of hardware requirements without a sufficient understanding of the actual words used in applicable codes. For example, mounting heights expressed as a range do not indicate or specify the mounting height from finished ground or floor to the centerline of the device. The code does not mention centerline. The code unambiguously requires the entire portion of all hand activating hardware (levers, push bars, pulls, push paddles, etc.) necessary to unlock, unlatch and activate the door must be mounted within the range prescribed by ADAS 404.2.7 / CBC 11B-404.2.7. This being the case, the issue raised was whether a fire door assembly allows for variability in mounting height within the range prescribed by section 404.2.7.
If a particular manufacturer’s device “requires” a mounting height outside the prescribed accessible range, a different manufacturer’s device should be considered if complying with accessibility standards is intended, a.k.a. professional standard of care.
CODE REFS: 404.2.7 Door and Gate Hardware. Handles, pulls, latches, locks, and other operable parts on doors and gates shall comply with 309.4. Operable parts of such hardware shall be 34 inches minimum and 48 inches maximum (44 inches maximum in California) above the finish floor or ground. Where sliding doors are in the fully open position, operating hardware shall be exposed and usable from both sides.
EXCEPTIONS: 1. Existing locks shall be permitted in any location at existing glazed doors without stiles, existing overhead rolling doors or grilles, and similar existing doors or grilles that are designed with locks that are activated only at the top or bottom rail.
2. Access gates in barrier walls and fences protecting pools, spas, and hot tubs shall be permitted to have operable parts of the release of latch on self-latching devices at 54 inches maximum (to the top of the highest hand activating part) above the finish floor or ground provided the self-latching devices are not also self-locking devices and operated by means of a key, electronic opener, or integral combination lock.
US DOJ Advisory 404.2.7 Door and Gate Hardware. Door hardware that can be operated with a closed fist or a loose grip accommodates the greatest range of users. Hardware that requires simultaneous hand and finger movements require greater dexterity and coordination, and is not recommended.
See also section 1.11.2.3 “More Restrictive Fire and Panic Safety Building Standards” (Adopted code Section numbering in specific regions of the US may be different than in this comment – confirm accordingly). Craig W. CASP #005
I questioned the height of exit devices when ADA changed the height (2015?) of view windows in doors to 40″ AFF and installing exit tubular bars covered 1 or 2 inches of the view window bottom.
To date, when this happens, no AHJ has called it out that I know of, at least I’ve never had to go back and “lower” the bar.
What I have done was relocate the ASA strike on frames (57 times on one job) where the suppliers didn’t spec out the location of the strike on the frame from mortise locks to mortise exit devices latch locations, or ordered the doors with the exit device 1-1/4″ higher than provided.