Mark Kuhn and I are in Golden, Colorado this week, doing some training for our Early Careers Program. If you know anyone who might be interested in joining a future cohort, there is more information on the Allegion Careers page.
Mark’s latest post looks at a common problem with assembly occupancies…have you run into this before?
~~~
In keeping with the panic hardware theme of my last few posts, I want to talk about something that I see quite a bit, both in my personal life and in my day job. These are spaces that either are constructed with no occupancy type in mind, or areas that were originally built for one use but were later changed to another, specifically assembly occupancies.
In new construction, I see this most often demonstrated in what we refer to as a mixed-use occupancy. Typically, these are projects with some sort of large vacant commercial storefront on the ground level and several stories of multifamily residential units above. For this post, I’m going to focus on the large vacant area on the ground level. A lot of developers would like to see the egress doors serving this undeveloped area installed with the most inexpensive hardware available – which typically would rule out panic hardware.
But wait! I would say that there could be a really good chance that this space ends up being an assembly occupancy with an occupant load of 50 people or more, often some sort of restaurant. I will normally specify panic hardware for these storefront openings with that expectation in mind…let’s always remember that the code is the MINIMUM requirement. So even if the space ends up being a convenience store, I think the panics are still a great idea.
Now my second scenario is the building that started life as something else and is now an assembly occupancy. You see these all the time if you if you just pay attention. I saw two examples just recently.
The first building was a gymnasium. When the building was first constructed it was going to be used for storage, but then the building was sold and fit out as a sports facility. On occasion, this gym is filled with people watching practices and some small competitions. It’s a pretty large space and now that it’s a gym with an area for spectators and an occupant load far more than 50, it requires adequate egress with panic hardware. There were three doors exiting the gym. The main entry was a residential style sliding glass patio door, which separated a waiting room/lounge area from the gym floor. The other two doors were even worse. One was a pair with no inside operable trim and blocked by a tumbling mat. The second was a single door with a mortise lock but with an addition barrel bolt, and this door was also blocked by gym equipment.
The second building was a church. When the building was built it was a garage for large equipment and tractor trailers, but now it’s a church. There were approximately 200 chairs set out for the service – well above 50 occupants. There were three doors exiting the sanctuary. The main entry was a pair of aluminum store front doors which were push/pull leading to a vestibule, and the vestibule did have panic hardware on the doors leading to the exterior. The other two egress doors are pictured below, and as you can see, neither of them have panic hardware.
In both cases, no one knew that they were doing anything wrong or that was contrary to the building codes. But when I see things like this, I wonder what the solution is. What do we have to do to ensure that we don’t have more churches and other assembly spaces built without proper egress? I believe one answer maybe to do more door-related education for AHJs. But I think in many areas around the country buildings are being renovated without the involvement of architects, code officials, or others familiar with the code requirements.
I’m not sure what we do about this…thoughts?
You need to login or register to bookmark/favorite this content.

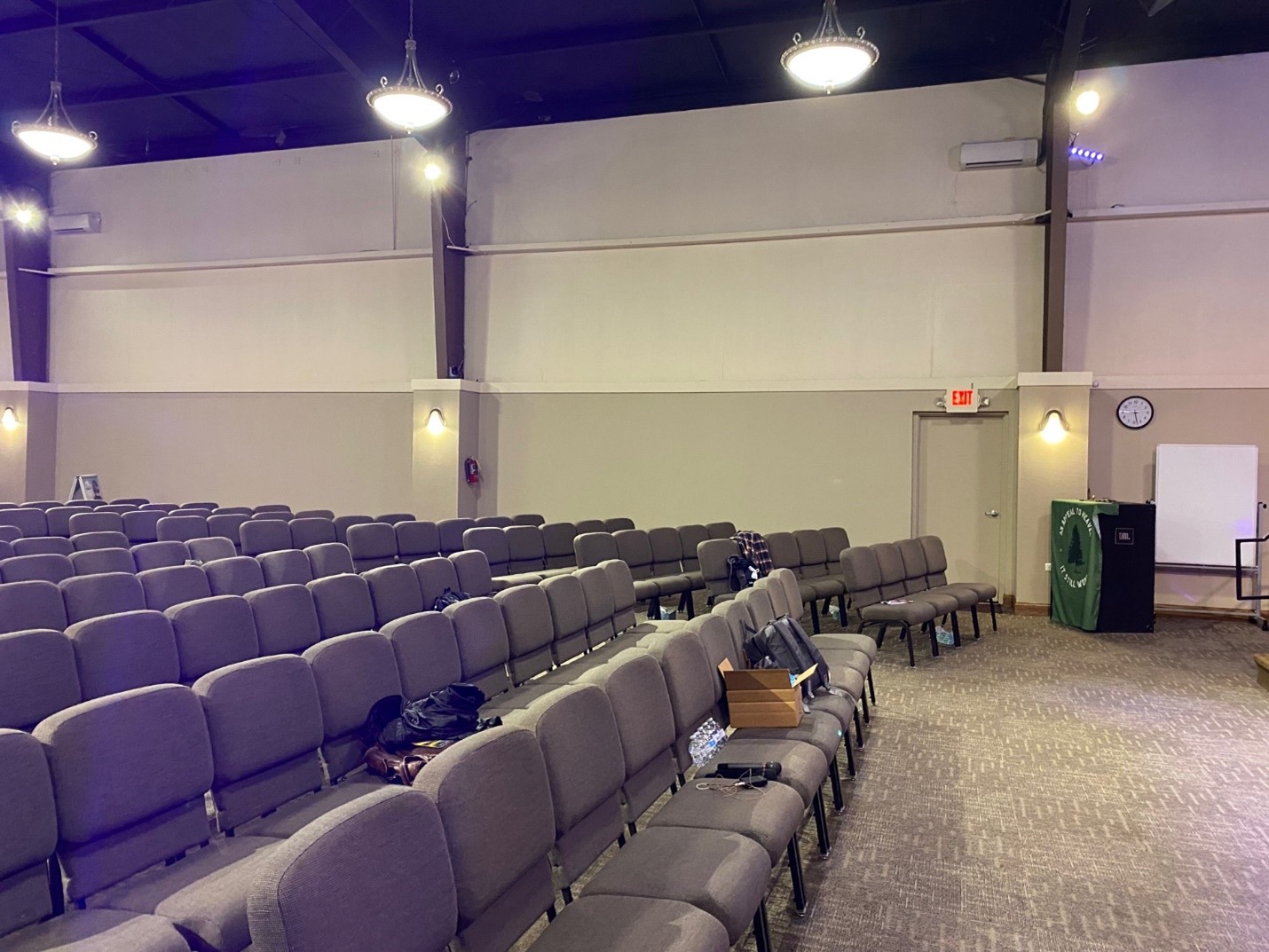
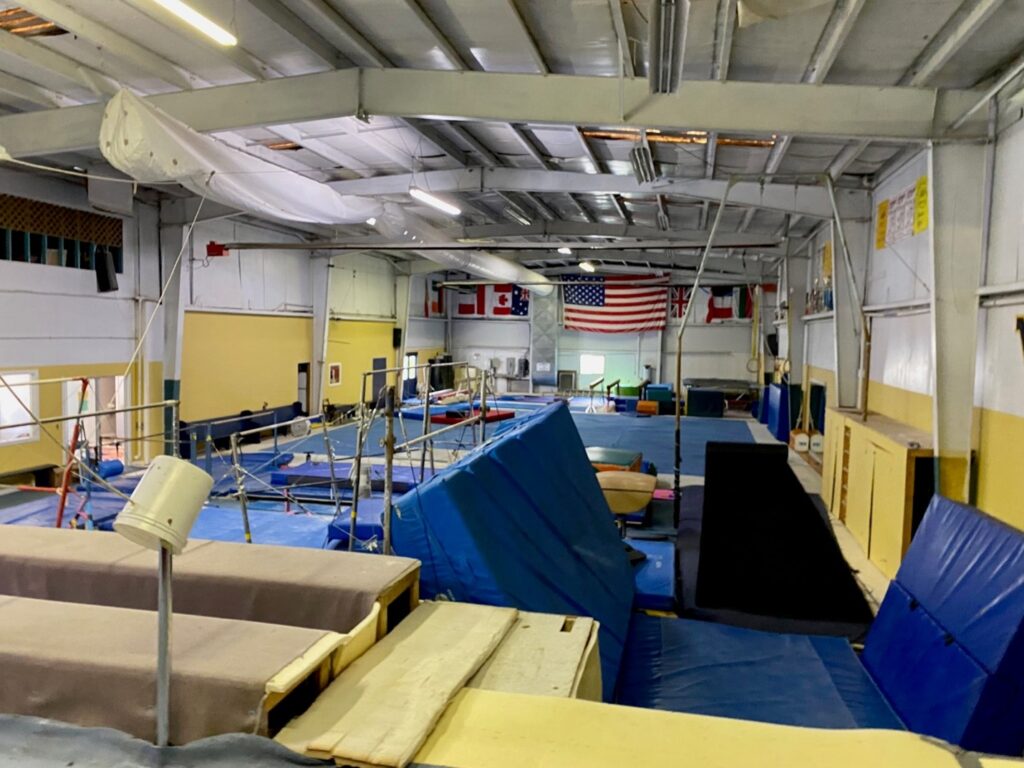


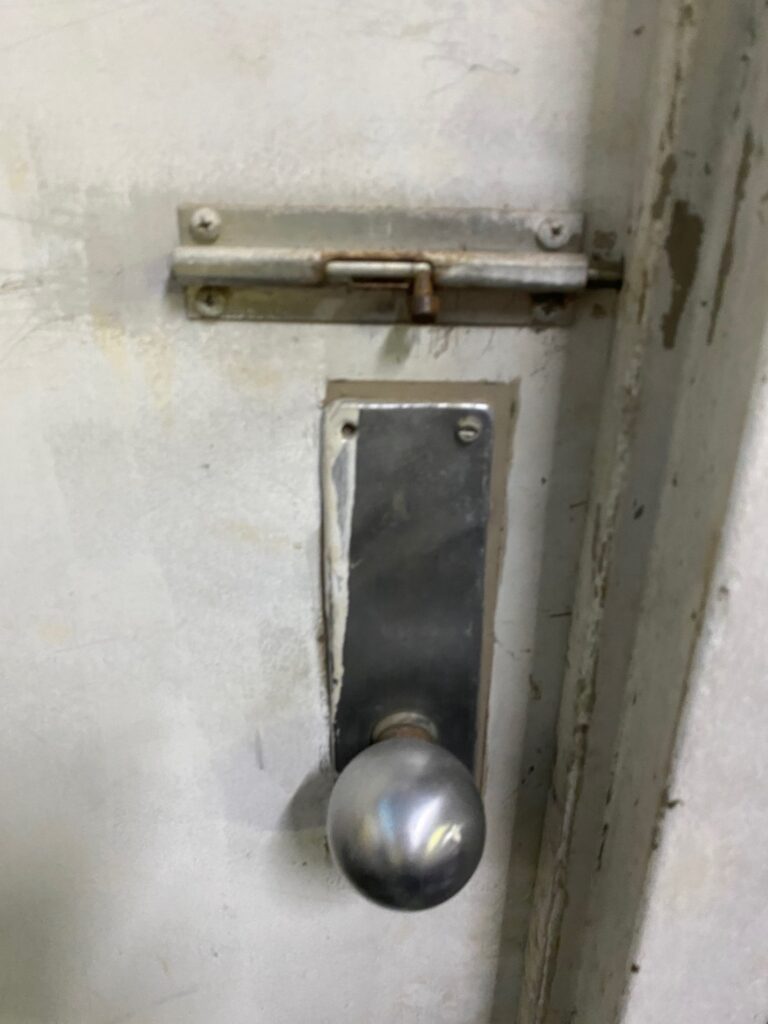
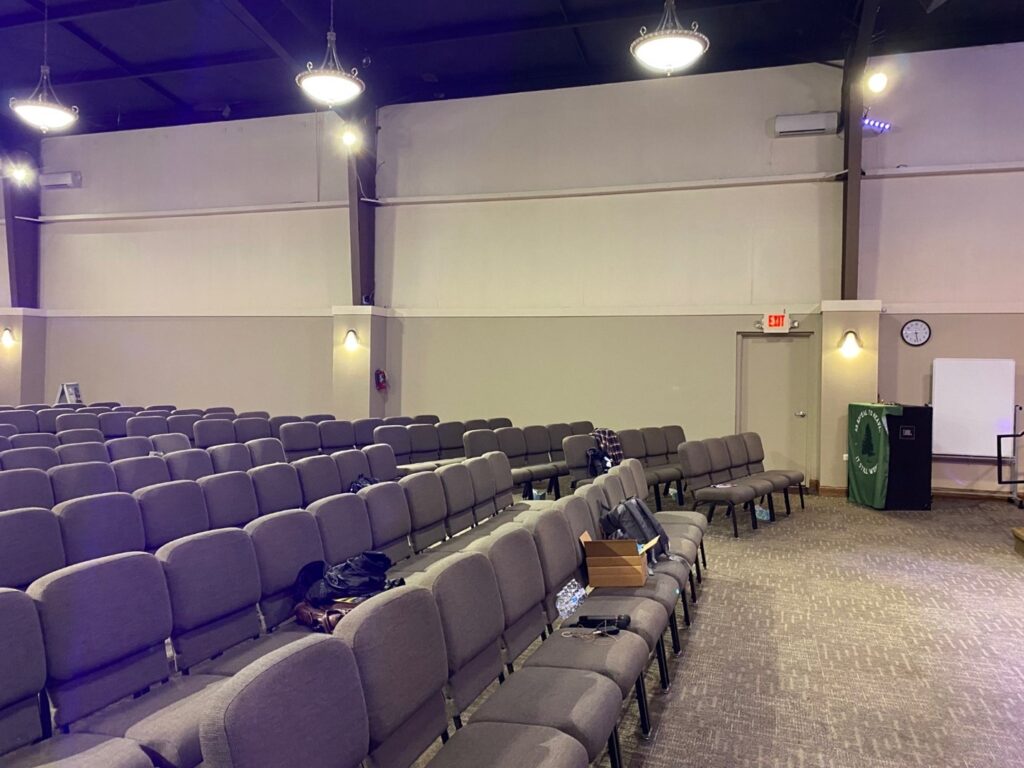



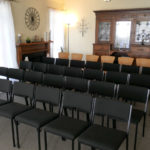


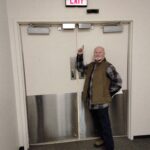
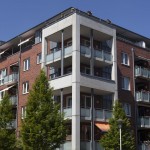

Annual inspection of every building/business.
Can you say Ghost Ship
Which four years ago was still standing
https://oaklandside./
.
Maybe better education for the city officials who issue the CO (Certificate of Occupancy). Even if the city official’s response is…”I’ll send the fire marshall over here to take a look” That would be better than NO oversight at all.
Lori,
I am NOT defending these AHJ’s who knew (or should have known) these existed but…….MANY, MANY, MANY….. (Did I say MANY yet) landlords just want the money and when someone comes to them flashing it…Code Compliancy goes out the window. Many times, with a “You’re ok, I just had the place inspected when the old tenant moved out”!! So, these conditions may go un-inspected for 10, 11 months or more before the fire department and/or municipality knows who is in the space. Unfortunately, it happens FAR too Often.
As a Veteran locksmith with over 47 years working within multiple jurisdictions, I often recommend in cases such as these panic exit devices. As I tell my customers – better to err on the side of life safety. Always less expensive than the liability suit that may be a follow up to some event that may have tragic results. I always check with the local AHJ and get their input, even at the risk of losing the project.
As always, thanks for sharing your insight David!
– Lori