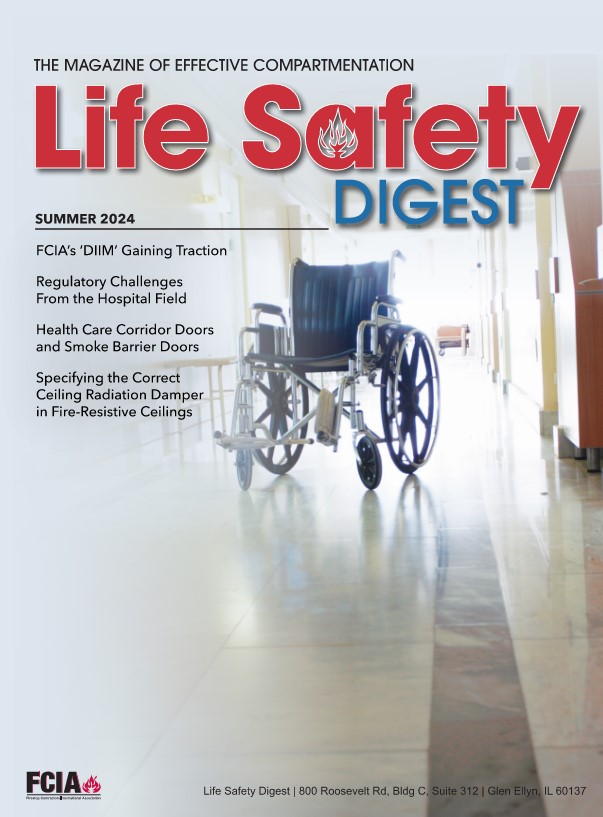 I have an article in the Summer issue of Life Safety Digest that discusses two types of doors commonly found in health care facilities – corridor doors and smoke barrier doors. This article answers the many questions that arise about whether the doors are required to be fire-rated, self-closing, self-latching, gasketed, etc. Check it out!
I have an article in the Summer issue of Life Safety Digest that discusses two types of doors commonly found in health care facilities – corridor doors and smoke barrier doors. This article answers the many questions that arise about whether the doors are required to be fire-rated, self-closing, self-latching, gasketed, etc. Check it out!
Health Care Corridor Doors and Smoke Barrier Doors – What’s the difference?
Past fires in hospitals and nursing homes have illustrated the value of code-compliant door openings in health care occupancies. While the code requirements for these facilities go far beyond the doors, frames, and hardware, there are some important considerations for door opening assemblies to help ensure that they will provide the necessary protection from fire and smoke.
There are two types of door openings within health care occupancies that often create confusion: “corridor doors” and “smoke barrier doors.” The requirements for these doors are addressed within the model codes, such as the International Building Code (IBC), International Fire Code (IFC), and codes from the National Fire Protection Association (NFPA), such as NFPA 101, Life Safety Code. These assemblies are not typically required to be fire-protection-rated, and are not required to comply with NFPA 80, Standard for Fire Doors and Other Opening Protectives.
Click here to continue reading…
Cover Image: Life Safety Digest
You need to login or register to bookmark/favorite this content.

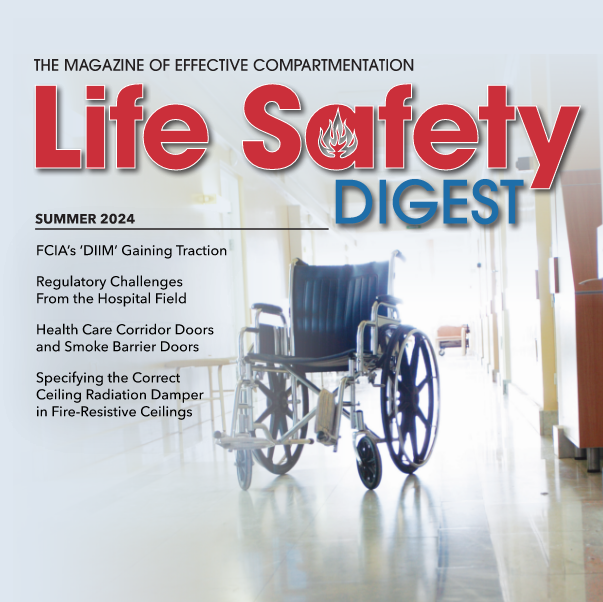
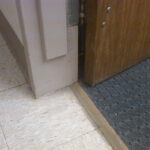


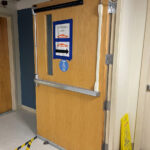

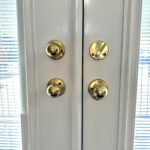
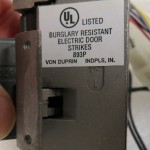

Lori,
Excellent article as always. Full of very useful information. I have two questions.
1. In your article under Smoke Barriers in NFPA 101, you wrote, “Positive latching is not required for “any” (“” are my addition) doors in Smoke Barriers.” Does this include single or pairs of doors that are in a Smoke Barrier but are not used as Cross Corridor Doors? I have encountered in many facilities where single and pairs of doors that access Non-rated rooms and not patient rooms are in a Smoke Barrier. My understanding is that only Double Egress Cross Corridor Doors are exempt from the latching requirements.
2. The second question I have is going to probably require your “opinion”. If the Double Egress Cross Corridor door is in fact labeled as a 20 min or greater rated fire door, does it need latching simply because it is a “Fire Door”. I have heard others in the Industry say that because it is a “Fire Door” it must be maintained as a “Fire Door” whereby requiring positive latching.
I appreciate all your knowledge on this and many other subjects regarding Code requirements.
– Paul
You always ask great questions, Paul! 🙂
1. Based on how Chapter 18 reads, I think the intent of this requirement for new health care facilities is that it would apply to cross-corridor doors. But for existing health care occupancies, the Life Safety Code is not as specific. It just says:
19.3.7.6 Openings in smoke barriers shall be protected using one of the following methods:
(1) Fire-rated glazing
(2) Wired glass panels in steel frames
(3) Doors, such as 1 3/4 in. (44 mm) thick, solid-bonded wood-core doors
(4) Construction that resists fire for a minimum of 20 minutes.
Are you seeing corridor walls constructed as smoke barriers rather than smoke partitions?
2. There was a big uproar several years ago, because an interpretation was issued by a large health care AHJ stating that if a labeled fire door or frame was installed where a fire door assembly was not required, the label had to be removed or the assembly had to comply with NFPA 80. This was not the intent of NFPA 101, so a clarification was made to the Life Safety Code. You can read all about it here: https://idighardware.com/2020/02/decoded-extraneous-labels-on-fire-door-assemblies-april-2020/, but in a nutshell, 101 says it’s ok for the label to remain, and if a fire door assembly is not required in that location, the assembly does not have to comply with NFPA 80.
– Lori