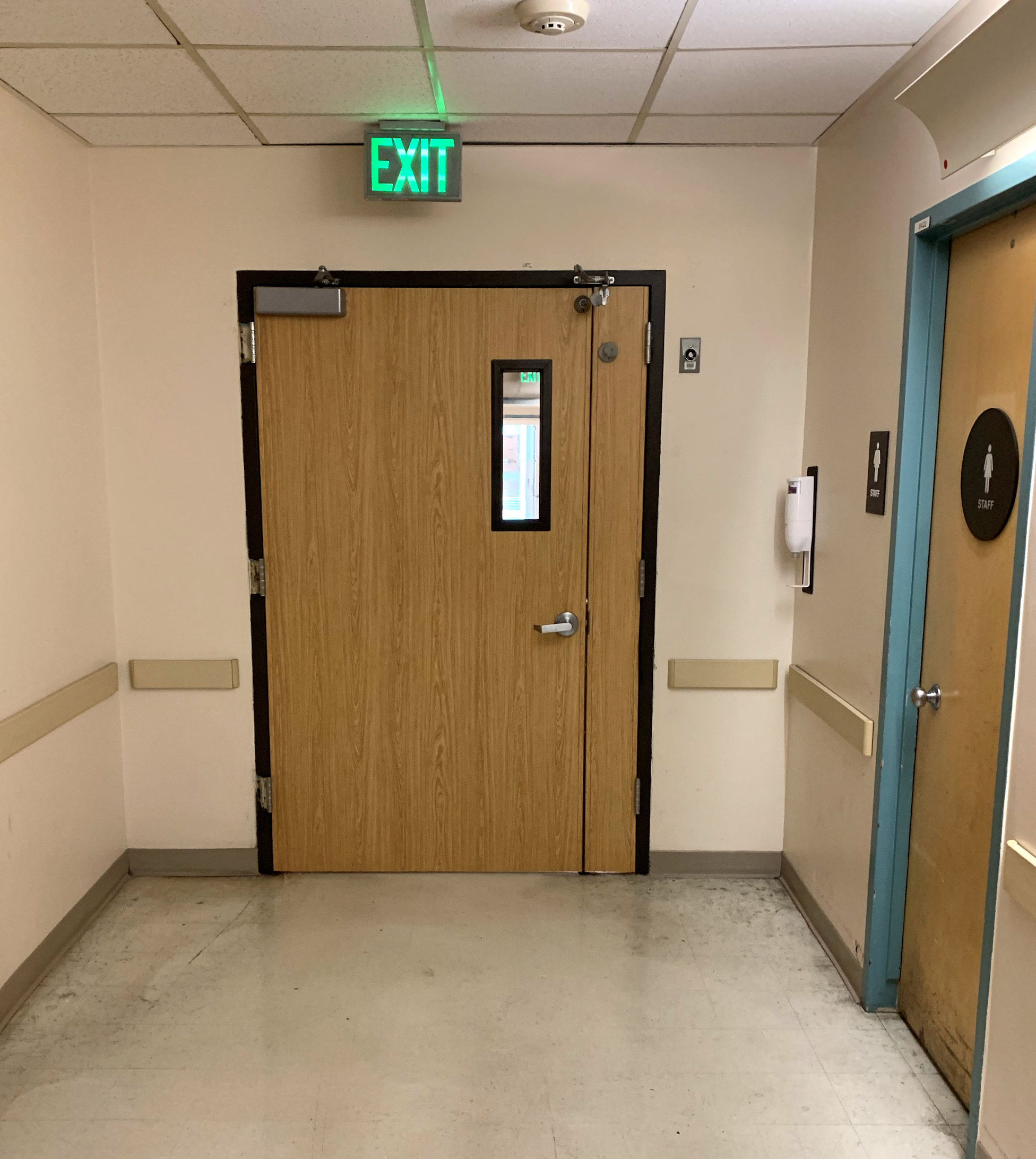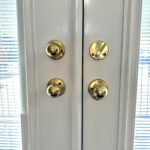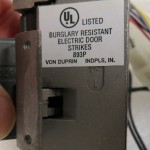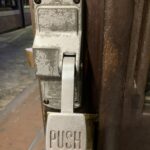Hal Kelton of DOORDATA Solutions sent me this photo of a pair of doors in health care facility, and it made me wonder…how would you handle the hardware for this pair? The opening leads to the corridor from a lab. What would you specify or supply to accommodate the tiny inactive leaf?
WWYD?
For more information on codes and applications that apply to health care facilities, visit iDigHardware.com/healthcare.
You need to login or register to bookmark/favorite this content.






I would just like to see if they close properly!!!!
common in health care facilities, usually a 36 inch door with a 12 side pane to facilitate the movement of bed during emergences
Lori, I have seen 2-3 like this in the past , where a piece of lab equipment is too wide to pass thru a standard 4/0 door and they do not want or need a real wide single door for every day use ,but the overall width is needed to replace the large piece of equipment. Just a thought.
Looks like there could be a removable mullion on the push side with a panic. Inactive probable has flush bolts.
These doors look like the old Masonite doors that have the plastic type impact resistant edges. Of course now, Masonite has bought so many wood door companies, I can no longer keep track. Are we to presume this is a fire door? Why is there an EXIT sign when the door is clearly not a true exit path. The inactive leaf would need a wood door flush bolt (top bolt only) that has the 1-1/2″ backset. A bottom fire pin is probably required to shoot between the lock stiles. I would suggest using side-jamb intermediate pivots for the doors with shallow case floor closers and the type where the bottom pivot attaches to the door face (hopefully fitting on this small door width. The bored lock should have a 3/4″ throw UL listed latchbolt assembly available from most manufacturers. The armatures of the wall mags are at different heights and both are too high anyway. It appears that the lite kit in the door is too high and I can’t tell if the active leaf hinges are half-mortise type, or was that a previous set-up and no one has touched up the paint. This opening is intriguing in several ways. Again, I remind everyone that I am retired, so there are probably new and better ways to “skin a cat”. I will be curious to see other comments.
It looks like it has the necessary hardware already.
Closer on the active, coordinator, most likely auto flush bolts and perhaps spring hinges.
The mag hold opens are probably tied into the fire alarm system.
Am I missing anything?
One more thing I would question is the in swing.
Just noticed the exit sign.
This looks to be a rated unequal pair of doors that are normally propped open by the magnetic hold opens. The inactive leaf should have a automatic flush bolts and at least one spring hinge (center). There is already a coordinator to ensure the inactive leaf closes first. This must be an older opening, the door lite does not meet current ADA requirements.
A Lot of my doors are like this. 90% in some buildings. Since that second leaf is for just wide equipment we just use manual flush bolts. Most of my buildings are class B so I can. If this is a hospital I am not sure they can use the 2 exceptions but then would they not also have a problem with direction of swing anyway?
I would probably put a full width door to eliminate the problem
2015 IRC 1010.1.1 Size of doors
The maximum width of a swinging door leaf shall be 48 inches (1219 mm) nominal. Means of egress doors in a Group I-2 occupancy
used for the movement of beds shall provide a clear width not less than 411/2 inches (1054 mm). The height of door openings shall be not less than 80 inches (2032 mm).
I also recall but cannot put my finger on the requirement that a patient care room the door be wide enough to have bed movement and if the door has a large leaf and small leaf the inactive leaf should be automatedly unlatching
To Richard Wright, the challenge with a full width door is that you can’t open or close it without adding an powered auto-operator. It changes a door from being an $800 assembly to an $8,000 assembly. This is a tough sell sometimes, particularly when you may have dozens of them.
In addition to the many good points in previous comments:
It looks like both leaves are hung on 5 knuckle HD hinges (4 bearings show) so the inactive leaf is not self-closing by spring hinge. Maybe there is a top jamb mount closer on the inactive leaf? You wouldn’t need the coordinator if the leaf wasn’t self closing.
If you zoom in just above the latch you can see something between the two door leaves that looks like it doesn’t belong there. It looks like a deadbolt, but certainly shouldn’t be.
Since you can see light getting under the doors across most of the width of both doors, except at the meeting stiles, it appears there is an astragal on the inactive leaf. The absence of light between the doors at the meeting stiles supports this. Not sure what this means toward functionality, but they’re trying.
You can see another EXIT sign through the narrow lite, so the door swinging the wrong way is a problem. The presence of surface mounted hinge ‘footprints’ on the frame at the active leaf indicates this frame has been renovated. Might have been a good time to correct the direction of swing.
Finally, and really nit-pickily, the silhouette sign on the door does not match the sign adjacent to the door. The one on the door is pretty clearly wearing a skirt. The one adjacent to the door has a different silhouette profile. Is that supposed to indicate a unisex toilet? Presumably the staff who are capable of tight grasping, pinching, or twisting of the wrist know.